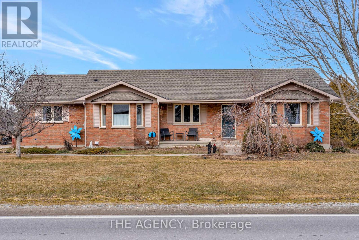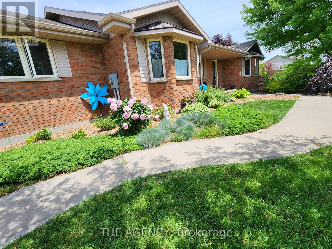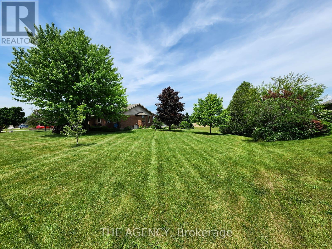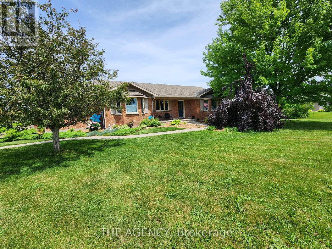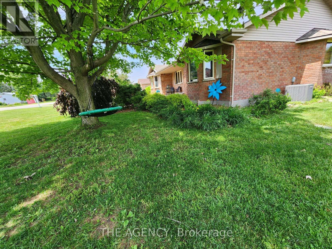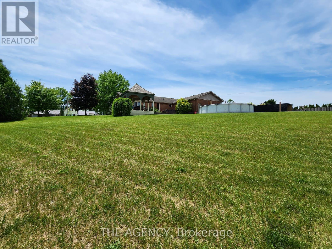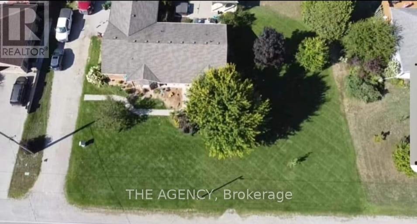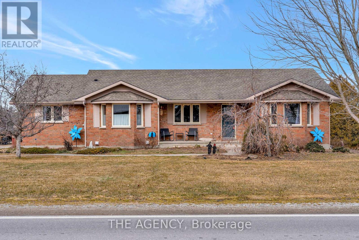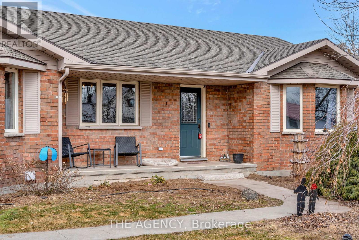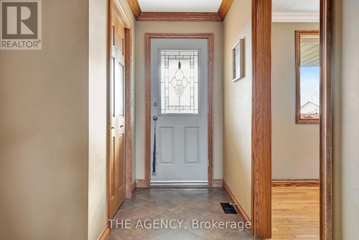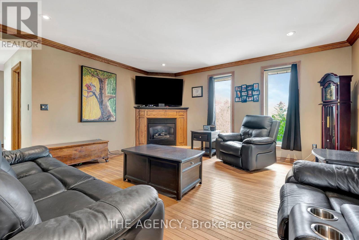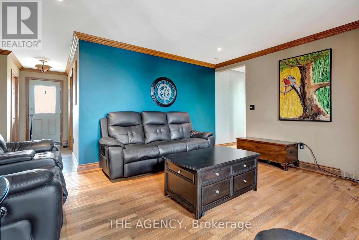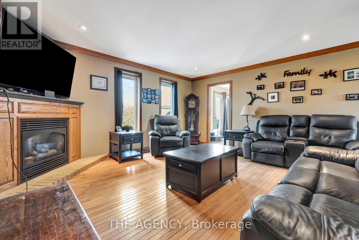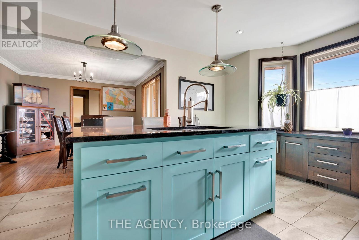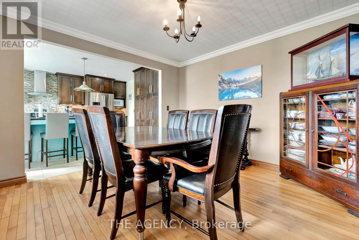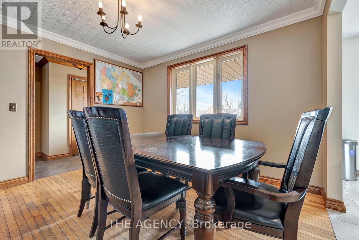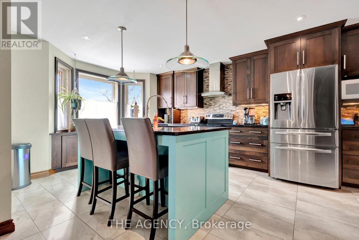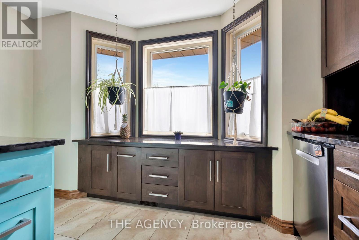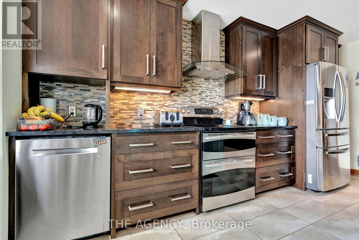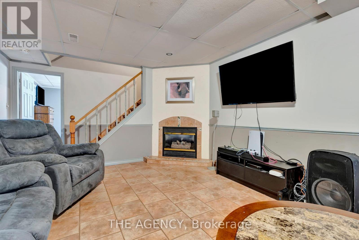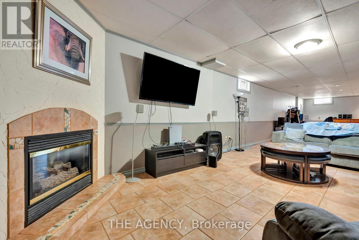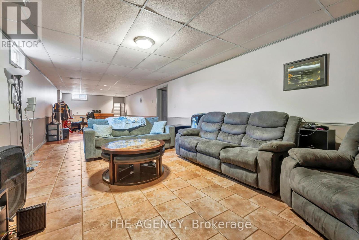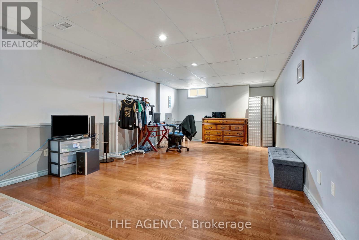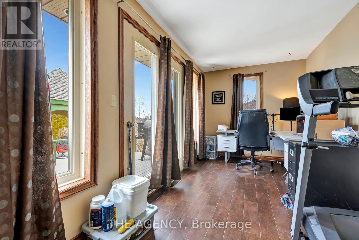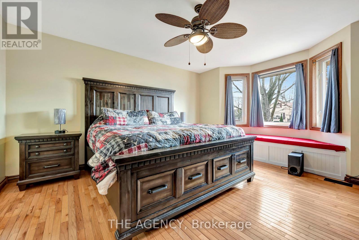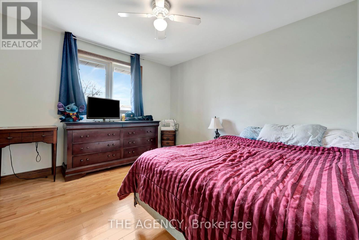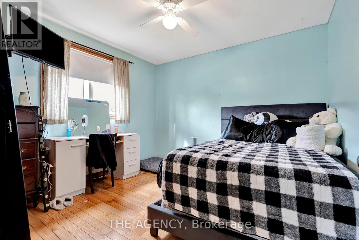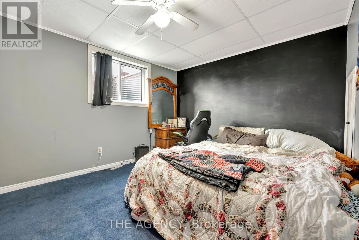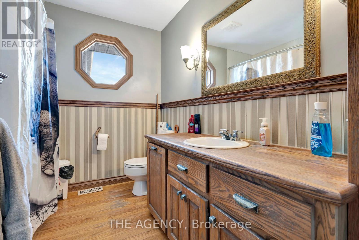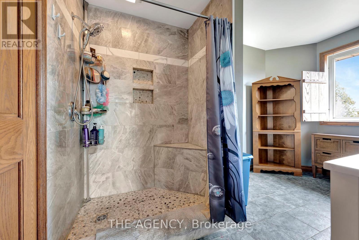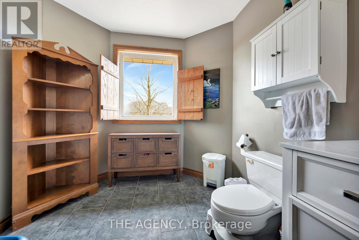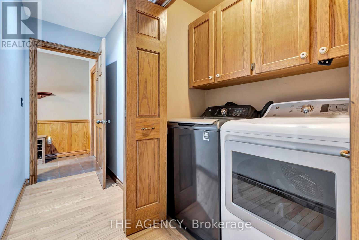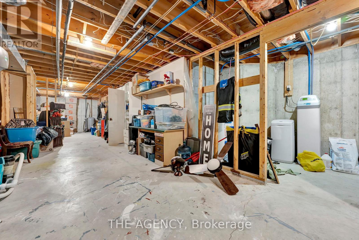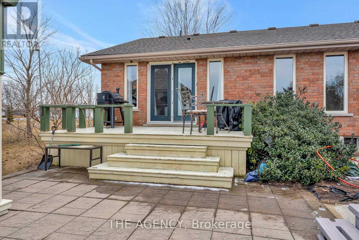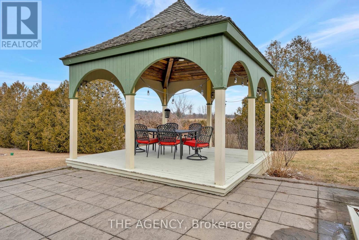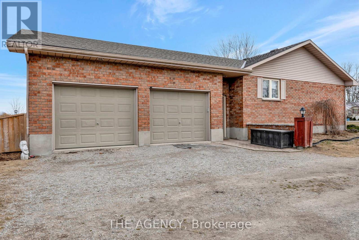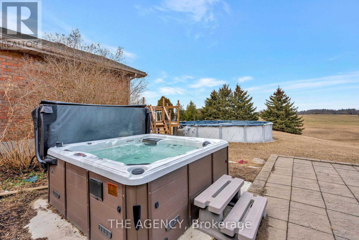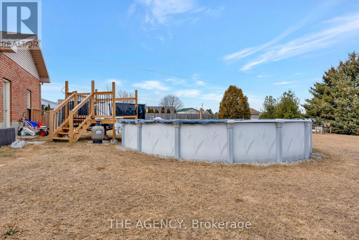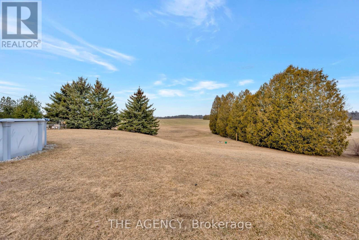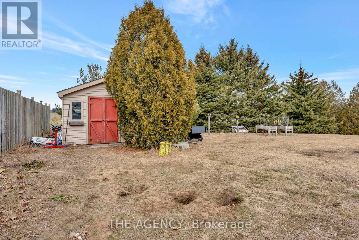56508 Heritage Line Bayham, Ontario N0J 1Y0
$899,000
Nestled in tranquil countryside, 56508 Heritage Line is a spacious 4+1 bedroom brick bungalow on a generous double wide lot. Landscaped with care, it features a sprinkler system and invisible electric dog fence. Inside, hardwood floors and a gas fireplace adorn the family room, while a separate dining room overlooks the well-appointed kitchen. The primary bedroom boasts a recently updated ensuite, and two additional bedrooms plus a third with yard access offer ample space. The lower level offers a sizable rec room with a second fireplace and a fourth bedroom. Outside, a deck, patio, gazebo, above-ground pool, and hot tub create a haven for relaxation. A double car garage with a loft and 40 amp sub-panel and equipped with a wielding plug. Upgraded 200 amp hydro. (id:46317)
Property Details
| MLS® Number | X8086832 |
| Property Type | Single Family |
| Community Name | Straffordville |
| Parking Space Total | 10 |
| Pool Type | Above Ground Pool |
Building
| Bathroom Total | 2 |
| Bedrooms Above Ground | 4 |
| Bedrooms Below Ground | 1 |
| Bedrooms Total | 5 |
| Architectural Style | Bungalow |
| Basement Development | Finished |
| Basement Type | Full (finished) |
| Construction Style Attachment | Detached |
| Cooling Type | Central Air Conditioning |
| Exterior Finish | Brick, Vinyl Siding |
| Fireplace Present | Yes |
| Heating Fuel | Natural Gas |
| Heating Type | Forced Air |
| Stories Total | 1 |
| Type | House |
Parking
| Attached Garage |
Land
| Acreage | No |
| Size Irregular | 160 X 190 Ft |
| Size Total Text | 160 X 190 Ft |
Rooms
| Level | Type | Length | Width | Dimensions |
|---|---|---|---|---|
| Basement | Recreational, Games Room | 15.04 m | 5.21 m | 15.04 m x 5.21 m |
| Basement | Bedroom 5 | 4.04 m | 3.38 m | 4.04 m x 3.38 m |
| Main Level | Foyer | 3.61 m | 2.11 m | 3.61 m x 2.11 m |
| Main Level | Living Room | 4.83 m | 4.47 m | 4.83 m x 4.47 m |
| Main Level | Dining Room | 3.51 m | 3.51 m | 3.51 m x 3.51 m |
| Main Level | Kitchen | 5.36 m | 3.91 m | 5.36 m x 3.91 m |
| Main Level | Primary Bedroom | 4.8 m | 3.76 m | 4.8 m x 3.76 m |
| Main Level | Bedroom 2 | 3.51 m | 3.28 m | 3.51 m x 3.28 m |
| Main Level | Bedroom 3 | 3.38 m | 3.33 m | 3.38 m x 3.33 m |
| Main Level | Bedroom 4 | 4.55 m | 2.34 m | 4.55 m x 2.34 m |
https://www.realtor.ca/real-estate/26542415/56508-heritage-line-bayham-straffordville
Salesperson
(519) 304-1803
(519) 865-9517
www.chriscostabile.ca/
https://www.facebook.com/ChrisCostabiletheagency
195 Henry St #1a
Brantford, Ontario N3C 5C9
(519) 304-1803
Interested?
Contact us for more information

