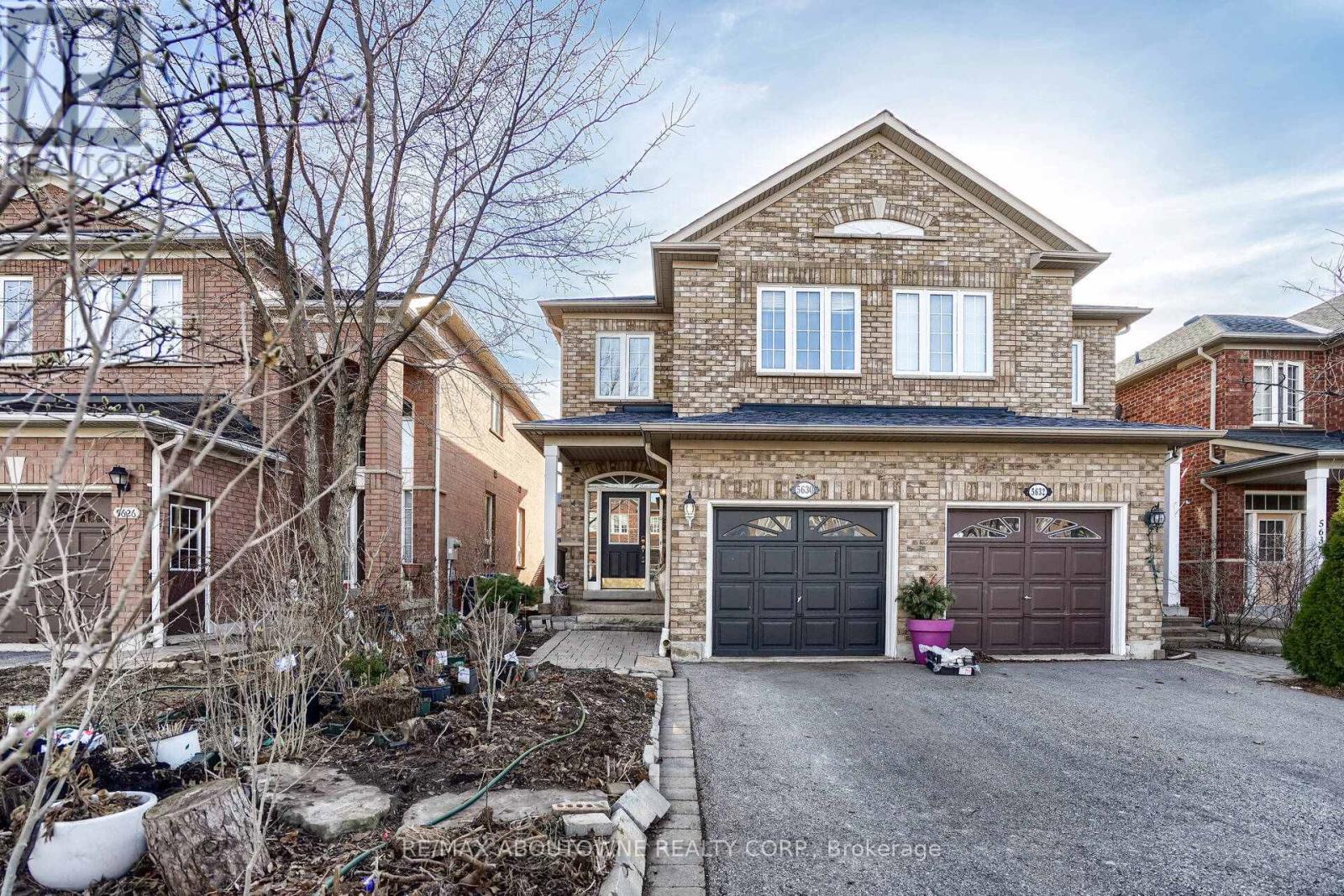5630 Longboat Ave Mississauga, Ontario L5M 7E8
$1,124,000
Great Opportunity!!! Gorgeous Upgraded Semi Detached 3 Beds Plus Den In Second Floor With Separate Entrance To The Basement. Roof 2016. New Fence and Driveway. Centralized Vacuum and Central Water Purifier, Softener, Central Air Purify system, Humidifier. Gas Fireplace. Hardwood Floors All Around. Pot Lights. Five Parking Spaces And No Sidewalk. Professionally Finished Basement With Gorgeous Bath And Kitchen. High Ceilings In 2 Bedrooms, Stainless Steel Appliances, Finished Laundry Area. Landscaped Front And Back. Close To 403/401/407 & Steps To Schools, Bus Stop, Park, Shopping.**** EXTRAS **** A SECOND LAUNDRY CAN BE ADDED EASILY IN THE SECOND FLOOR. (id:46317)
Property Details
| MLS® Number | W8133852 |
| Property Type | Single Family |
| Community Name | Churchill Meadows |
| Amenities Near By | Schools |
| Parking Space Total | 5 |
Building
| Bathroom Total | 4 |
| Bedrooms Above Ground | 3 |
| Bedrooms Below Ground | 1 |
| Bedrooms Total | 4 |
| Basement Features | Apartment In Basement, Separate Entrance |
| Basement Type | N/a |
| Construction Style Attachment | Semi-detached |
| Cooling Type | Central Air Conditioning |
| Exterior Finish | Brick |
| Fireplace Present | Yes |
| Heating Fuel | Natural Gas |
| Heating Type | Forced Air |
| Stories Total | 2 |
| Type | House |
Parking
| Attached Garage |
Land
| Acreage | No |
| Land Amenities | Schools |
| Size Irregular | 22.31 X 104.17 Ft |
| Size Total Text | 22.31 X 104.17 Ft |
Rooms
| Level | Type | Length | Width | Dimensions |
|---|---|---|---|---|
| Second Level | Primary Bedroom | 5.13 m | 3.35 m | 5.13 m x 3.35 m |
| Second Level | Bedroom 2 | 2.74 m | 3.05 m | 2.74 m x 3.05 m |
| Second Level | Bedroom 3 | 2.9 m | 3.86 m | 2.9 m x 3.86 m |
| Second Level | Den | 1.4 m | 1.2 m | 1.4 m x 1.2 m |
| Basement | Recreational, Games Room | Measurements not available | ||
| Basement | Laundry Room | Measurements not available | ||
| Main Level | Living Room | 5.13 m | 4.27 m | 5.13 m x 4.27 m |
| Main Level | Dining Room | 5.13 m | 4.27 m | 5.13 m x 4.27 m |
| Main Level | Kitchen | 2.39 m | 3.23 m | 2.39 m x 3.23 m |
| Main Level | Eating Area | 2.74 m | 2.77 m | 2.74 m x 2.77 m |
https://www.realtor.ca/real-estate/26610079/5630-longboat-ave-mississauga-churchill-meadows
Broker
(905) 338-9000

1235 North Service Rd W #100d
Oakville, Ontario L6M 3G5
(905) 338-9000
Interested?
Contact us for more information





















