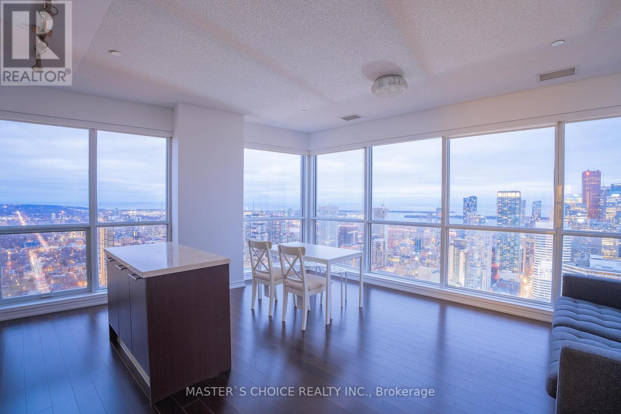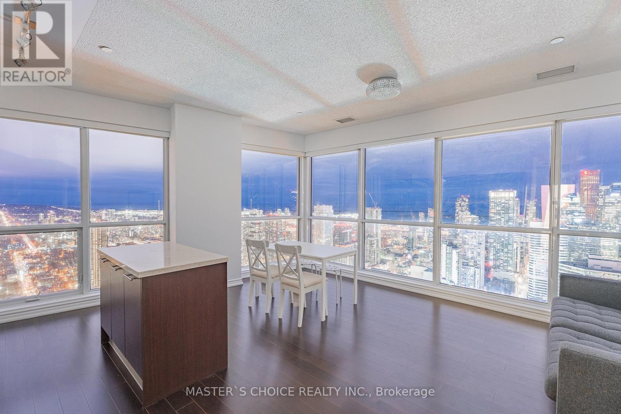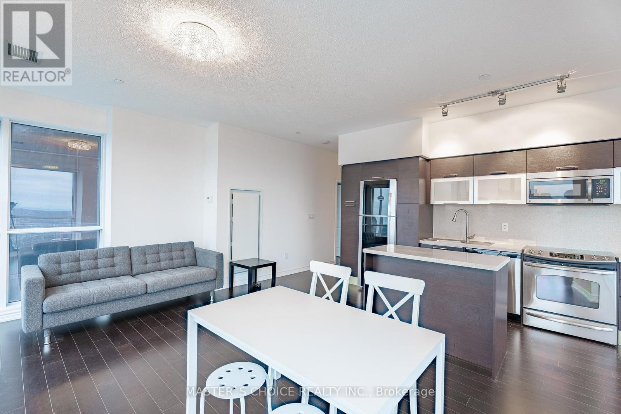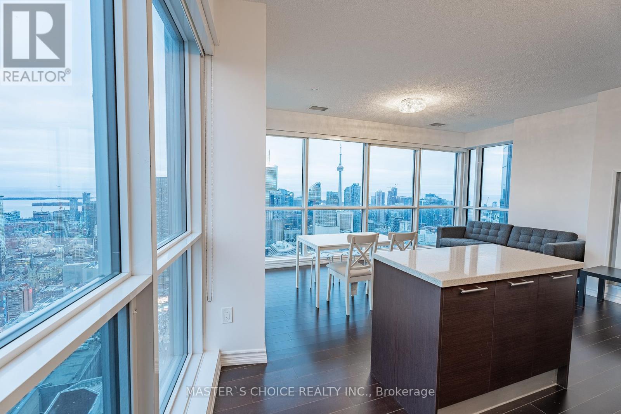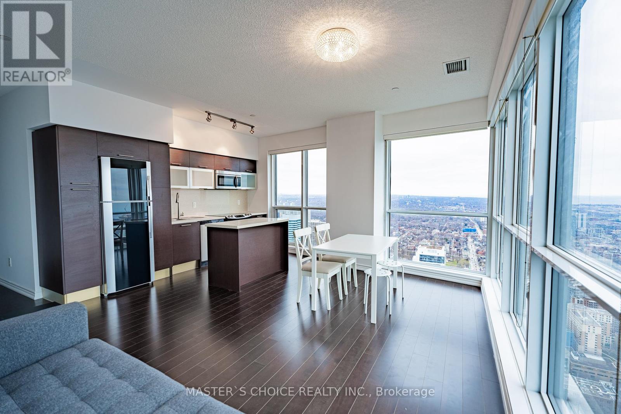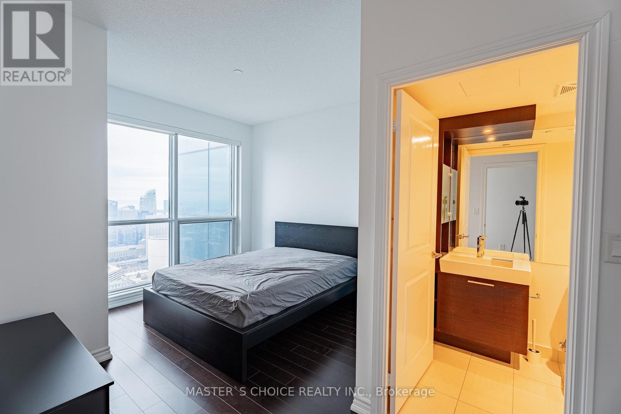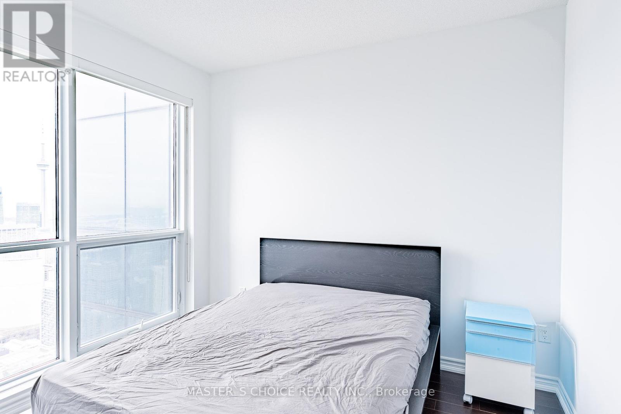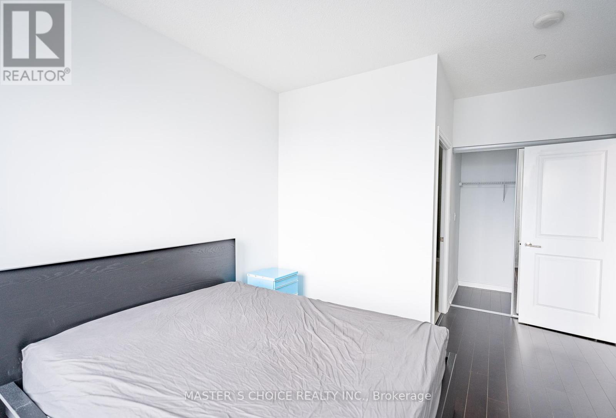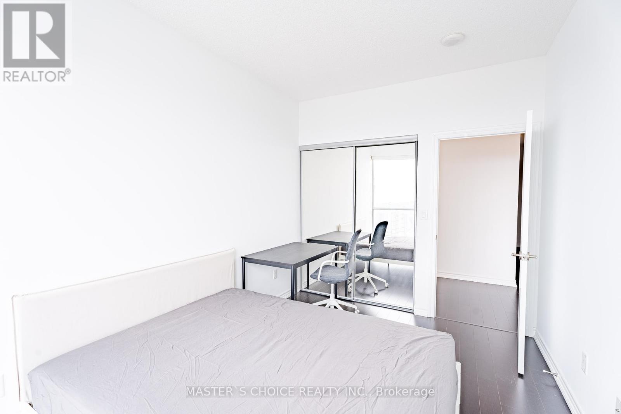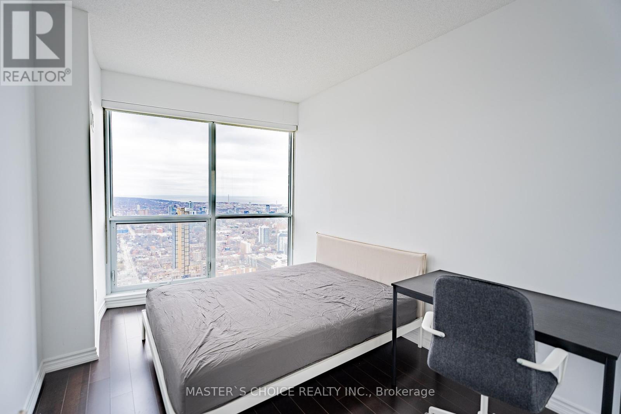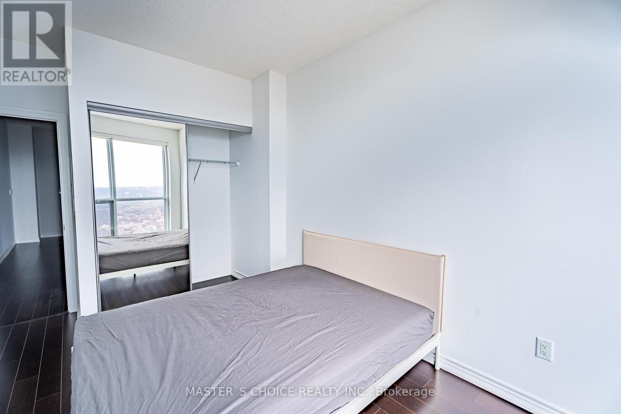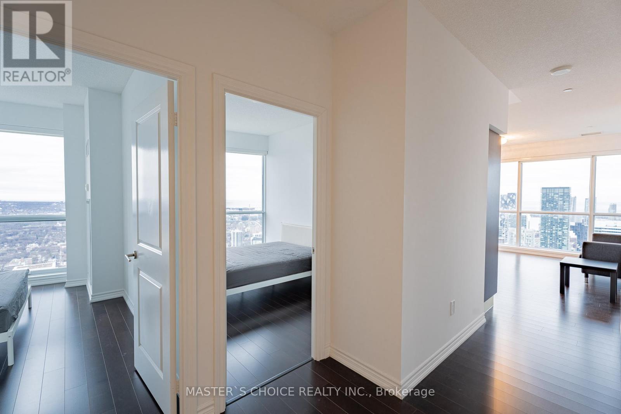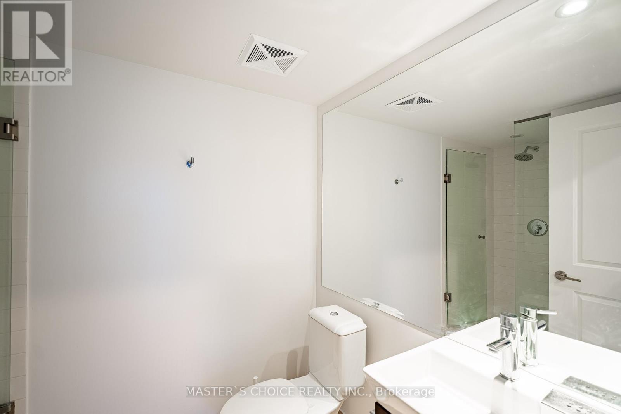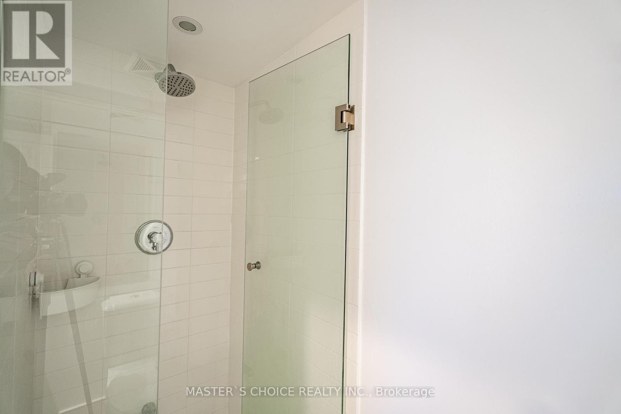#5607 -386 Yonge St Toronto, Ontario M5B 0A5
$5,200 Monthly
Spectacular Unobstructed Se Lake/City View***Soaring Above The Toronto Skyline***3 Bedrooms W 9' Ceiling***The Aura Condos Are All About Convenience Without Even Heading Outside***Stylish And Functional Open Concept Layout, Spotless Conditions Thu-Out, New Painting, Hardwood Floors, Luxurious Finishes, Exceptional Materials, World-Class Interior Design ***Luxurious Amenities Comprehensive 40,000+ Sq.Ft. Professional Fitness Centre W 50 Group Classes/Week***1 Parking , Underground Access To College Subway Station, Shops, Restaurants, Steps To Ryerson, U/T, Eaton Centre, Hospitals And Financial District.**** EXTRAS **** All Existing S/S Appl's: Fridge, Stove, B/I Dishwasher, B/I Microwave, Washer & Dryer, All Elfs Including Crystal Light In The Living Room, All Window Coverings, 10' Ceiling, One Parking. (id:46317)
Property Details
| MLS® Number | C7393262 |
| Property Type | Single Family |
| Community Name | Bay Street Corridor |
| Amenities Near By | Public Transit |
| Parking Space Total | 1 |
| Pool Type | Indoor Pool |
| View Type | View |
Building
| Bathroom Total | 2 |
| Bedrooms Above Ground | 3 |
| Bedrooms Total | 3 |
| Amenities | Security/concierge, Party Room, Exercise Centre |
| Basement Features | Apartment In Basement |
| Basement Type | N/a |
| Cooling Type | Central Air Conditioning |
| Exterior Finish | Aluminum Siding |
| Heating Fuel | Natural Gas |
| Heating Type | Forced Air |
| Type | Apartment |
Land
| Acreage | No |
| Land Amenities | Public Transit |
Rooms
| Level | Type | Length | Width | Dimensions |
|---|---|---|---|---|
| Flat | Living Room | 5.55 m | 5.08 m | 5.55 m x 5.08 m |
| Flat | Dining Room | 5.55 m | 5.08 m | 5.55 m x 5.08 m |
| Flat | Kitchen | 4.04 m | 2.28 m | 4.04 m x 2.28 m |
| Flat | Primary Bedroom | 4.37 m | 3.4 m | 4.37 m x 3.4 m |
| Flat | Bedroom 2 | 4.14 m | 3.04 m | 4.14 m x 3.04 m |
| Flat | Bedroom 3 | 3.86 m | 2.8 m | 3.86 m x 2.8 m |
https://www.realtor.ca/real-estate/26511523/5607-386-yonge-st-toronto-bay-street-corridor
Salesperson
(905) 940-8999
7030 Woodbine Ave #905
Markham, Ontario L3R 6G2
(905) 940-8999
(905) 940-3999
Interested?
Contact us for more information

