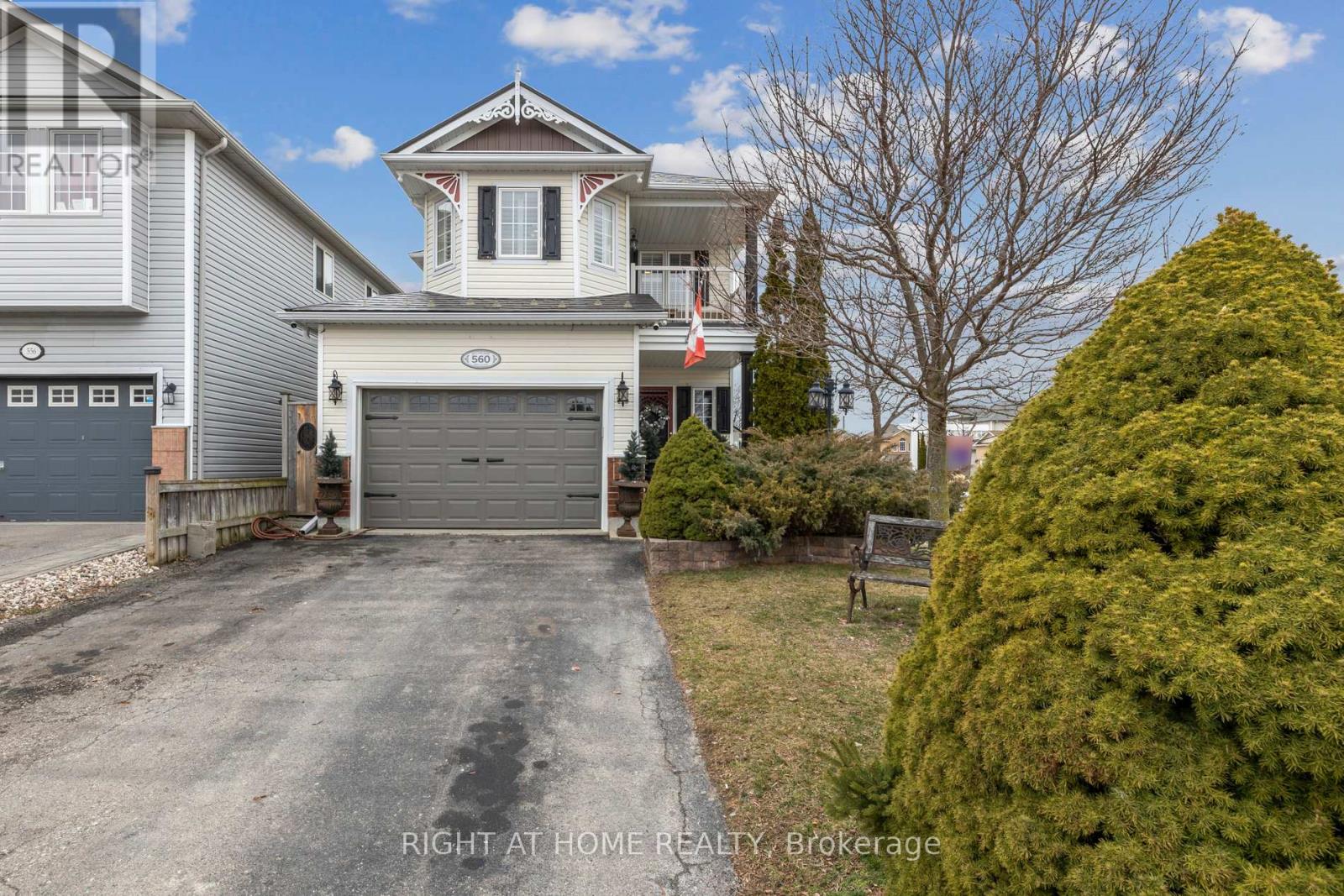560 Nottingham Cres Oshawa, Ontario L1K 2V6
$999,999
Rarely offered 4 bedroom 1927 sq ft detached home on a corner lot with thousands $$$ spent on upgrades inside/outside. Sold by original owners. Upgraded 9' ceilings-main floor, California shutters/custom crown moulding/custom wainscotting in the entire main floor & all the bedrooms.Custom kitchen cabinets w/ granite counters & custom wine rack, ceiling above island ready for a hanging pot rack. Custom cabinets in living/dining room, walk in closet/some bedrooms/laundry room/garage. Updated: metal roof, garage door, fencing, deck/glass railing, light fixtures, all toilets, all appliances, Exterior security system. Extra wide garage- 1.5 cars. 2nd floor W/O balcony with a clear view. Large open basement with tall ceilings. Backyard oasis w/ custom gazebo, remote controlled awning, jacuzzi, garden sheds & much more. Great location right across from a park, quiet neighbourhood, steps from a school bus route. Green space, dog parks, highway 401, shopping/restaurants just down the street.**** EXTRAS **** All built in cabinetry in the living room, laundry room, garage, bedrooms etc. (id:46317)
Open House
This property has open houses!
2:00 pm
Ends at:4:00 pm
Property Details
| MLS® Number | E8172338 |
| Property Type | Single Family |
| Community Name | Eastdale |
| Amenities Near By | Park, Public Transit, Schools |
| Community Features | Community Centre, School Bus |
Building
| Bathroom Total | 3 |
| Bedrooms Above Ground | 4 |
| Bedrooms Total | 4 |
| Basement Development | Partially Finished |
| Basement Type | Full (partially Finished) |
| Construction Style Attachment | Detached |
| Cooling Type | Central Air Conditioning |
| Exterior Finish | Brick, Vinyl Siding |
| Fireplace Present | Yes |
| Heating Fuel | Natural Gas |
| Heating Type | Forced Air |
| Stories Total | 2 |
| Type | House |
Parking
| Attached Garage |
Land
| Acreage | No |
| Land Amenities | Park, Public Transit, Schools |
| Size Irregular | 33.51 X 105.06 Ft |
| Size Total Text | 33.51 X 105.06 Ft |
Rooms
| Level | Type | Length | Width | Dimensions |
|---|---|---|---|---|
| Second Level | Primary Bedroom | Measurements not available | ||
| Second Level | Bedroom 2 | Measurements not available | ||
| Second Level | Bedroom 3 | Measurements not available | ||
| Second Level | Bedroom 4 | Measurements not available | ||
| Main Level | Living Room | Measurements not available | ||
| Main Level | Kitchen | Measurements not available | ||
| Main Level | Dining Room | Measurements not available | ||
| Main Level | Laundry Room | Measurements not available |
https://www.realtor.ca/real-estate/26666054/560-nottingham-cres-oshawa-eastdale

Broker
(647) 400-9962
https://www.michaeltamrealty.ca/
https://www.facebook.com/michaeltamrealty/?modal=admin_todo_tour
https://www.linkedin.com/in/michael-tam-cpa-ca-04a9175b/

1396 Don Mills Rd Unit B-121
Toronto, Ontario M3B 0A7
(416) 391-3232
(416) 391-0319
www.rightathomerealty.com

Salesperson
(416) 565-6440
www.sunandahaque.com/
https://www.facebook.com/profile.php?id=100088118156965

1396 Don Mills Rd Unit B-121
Toronto, Ontario M3B 0A7
(416) 391-3232
(416) 391-0319
www.rightathomerealty.com
Interested?
Contact us for more information
































