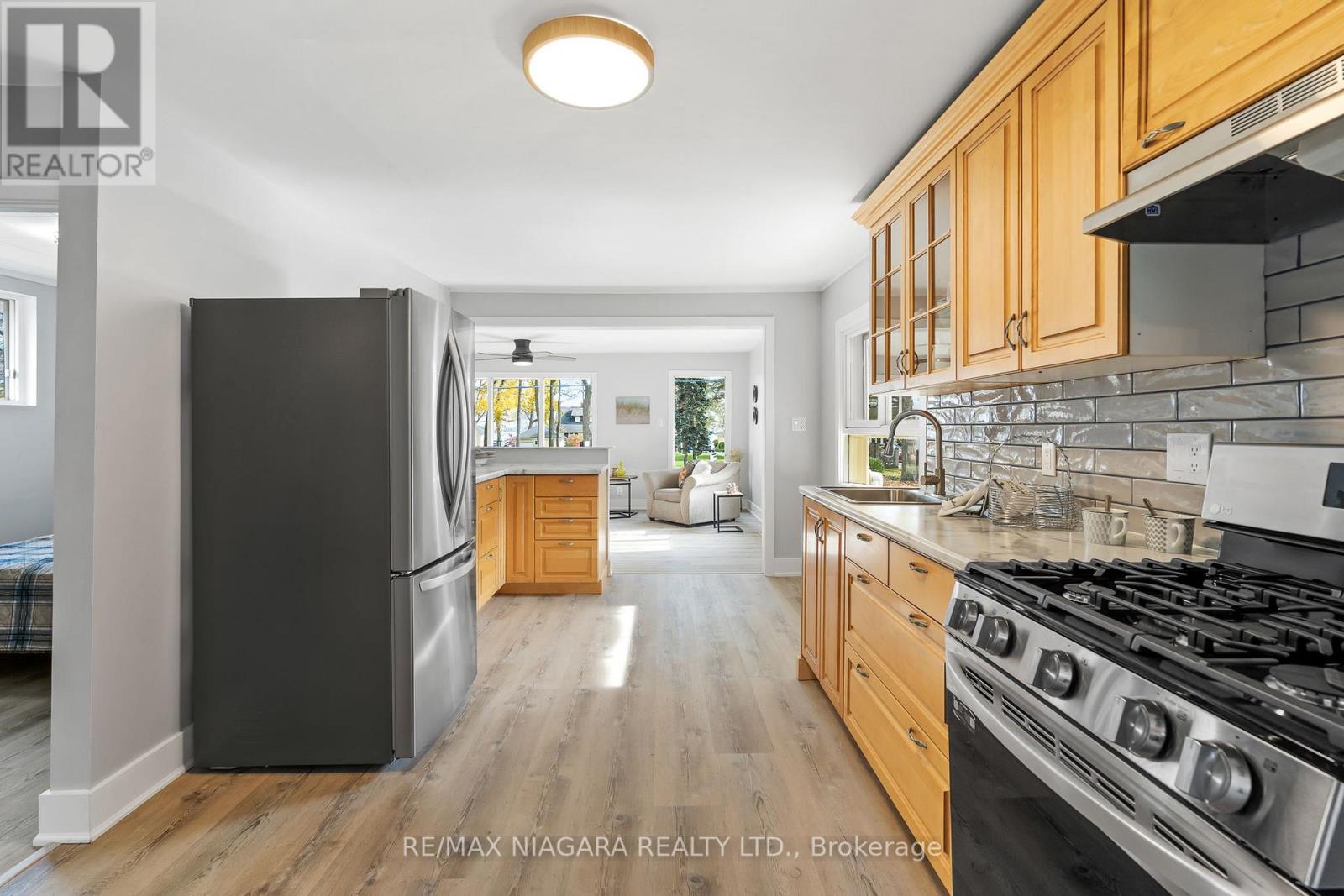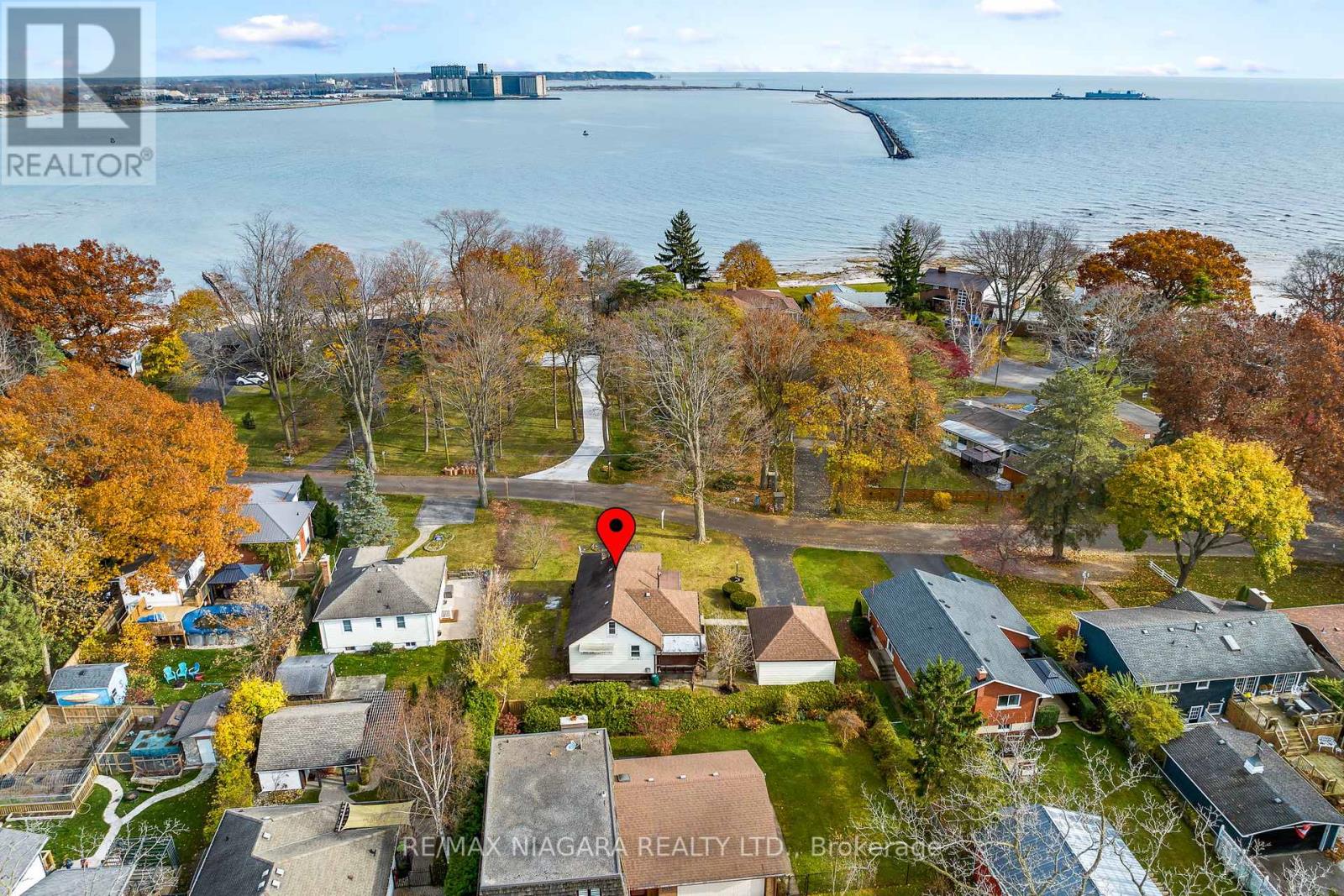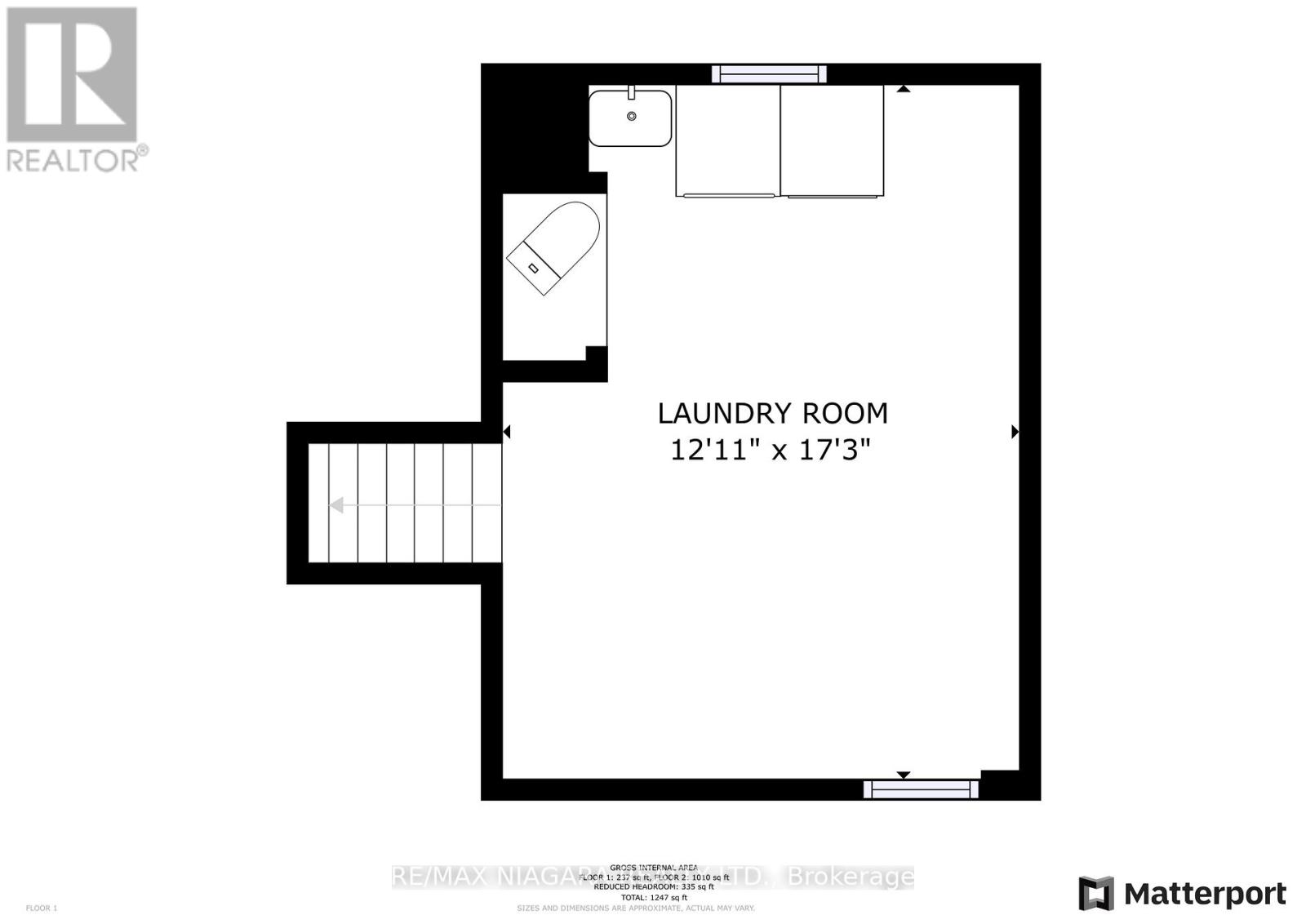56 Oakridge Cres Port Colborne, Ontario L3K 2T4
$599,900
Turn key!!! Enjoy calming views of beautiful Lake Erie from this adorable bungalow in one of Port Colborne's most desirable neighbourhoods. Enjoy summer days on your front porch and cozy winter nights in front of your stone fireplace. The open concept design allows lots of natural sunlight in from every angle. The formal dining room could be a bright sunroom or main floor family room for the kids to play or one of you to watch your sports! Two main floor bedrooms makes this ideal for a retirement home or a great start to home ownership. The walk up attic would be ideal as a 3rd bedroom or extra living space. Keep your car protected in the detached garage. Stroll down the promenade along the lake to one of the many boutiques and amazing eateries that Port has to offer or just relax along the historic Welland canal and watch the ships sliver through the quiet water. You will not be disappointed! Immediate possession is available! (id:46317)
Property Details
| MLS® Number | X7310156 |
| Property Type | Single Family |
| Amenities Near By | Beach, Park |
| Community Features | Community Centre |
| Parking Space Total | 4 |
Building
| Bathroom Total | 1 |
| Bedrooms Above Ground | 2 |
| Bedrooms Total | 2 |
| Architectural Style | Bungalow |
| Basement Development | Unfinished |
| Basement Type | Full (unfinished) |
| Construction Style Attachment | Detached |
| Exterior Finish | Vinyl Siding |
| Fireplace Present | Yes |
| Heating Fuel | Natural Gas |
| Heating Type | Forced Air |
| Stories Total | 1 |
| Type | House |
Parking
| Detached Garage |
Land
| Acreage | No |
| Land Amenities | Beach, Park |
| Size Irregular | 90 X 105.79 Ft |
| Size Total Text | 90 X 105.79 Ft |
| Surface Water | Lake/pond |
Rooms
| Level | Type | Length | Width | Dimensions |
|---|---|---|---|---|
| Second Level | Other | 8.86 m | 3.84 m | 8.86 m x 3.84 m |
| Basement | Laundry Room | 5.26 m | 3.94 m | 5.26 m x 3.94 m |
| Main Level | Living Room | 6.02 m | 4.24 m | 6.02 m x 4.24 m |
| Main Level | Kitchen | 4.62 m | 3.1 m | 4.62 m x 3.1 m |
| Main Level | Dining Room | 4.98 m | 2.72 m | 4.98 m x 2.72 m |
| Main Level | Eating Area | 4.14 m | 2.06 m | 4.14 m x 2.06 m |
| Main Level | Bedroom | 4.14 m | 3.05 m | 4.14 m x 3.05 m |
| Main Level | Bedroom 2 | 2.95 m | 2.77 m | 2.95 m x 2.77 m |
| Main Level | Bathroom | Measurements not available |
https://www.realtor.ca/real-estate/26295361/56-oakridge-cres-port-colborne
Broker
(905) 687-9600
261 Martindale Rd Unit 12a
St. Catharines, Ontario L2W 1A2
(905) 687-9600
(905) 687-9494
HTTP://www.remaxniagara.ca
Interested?
Contact us for more information








































