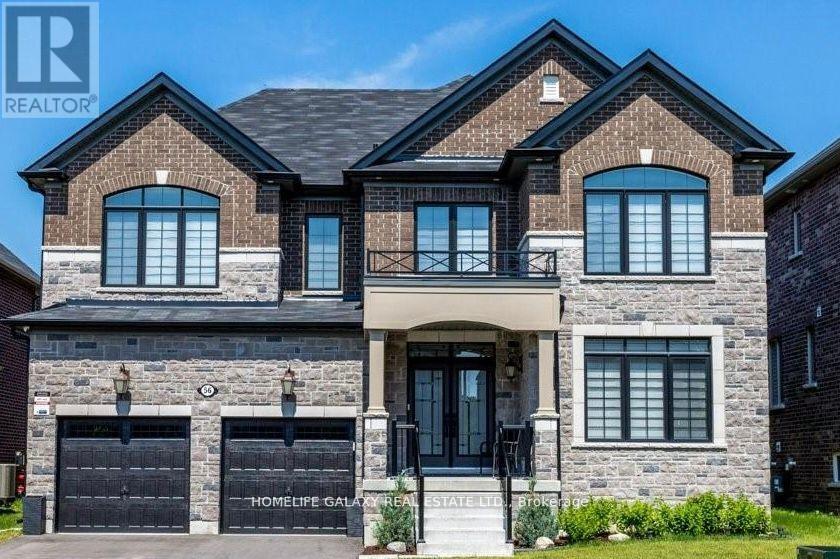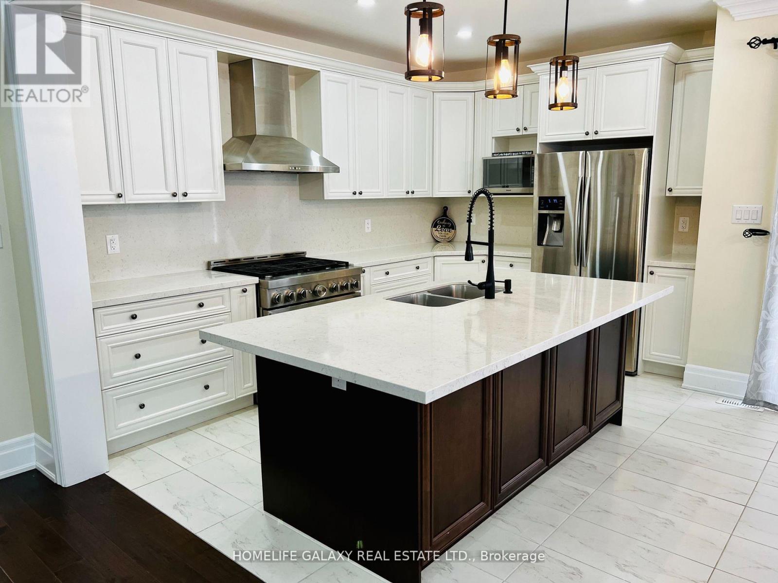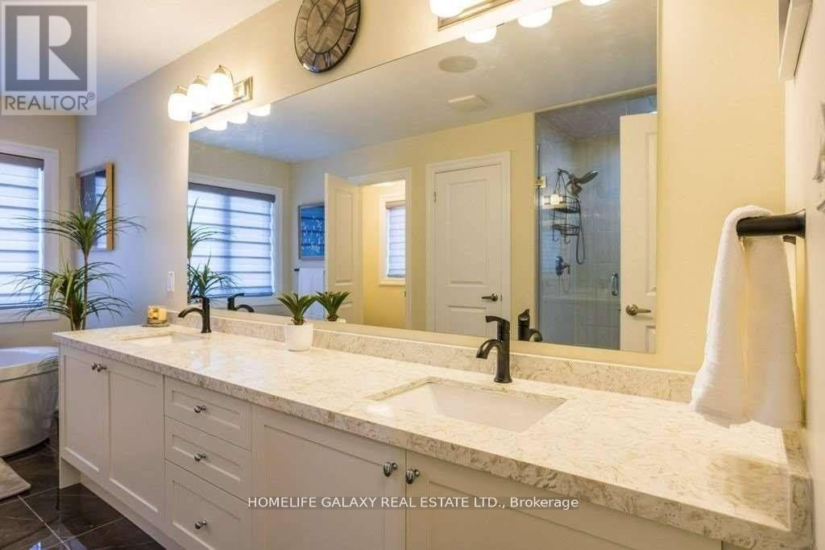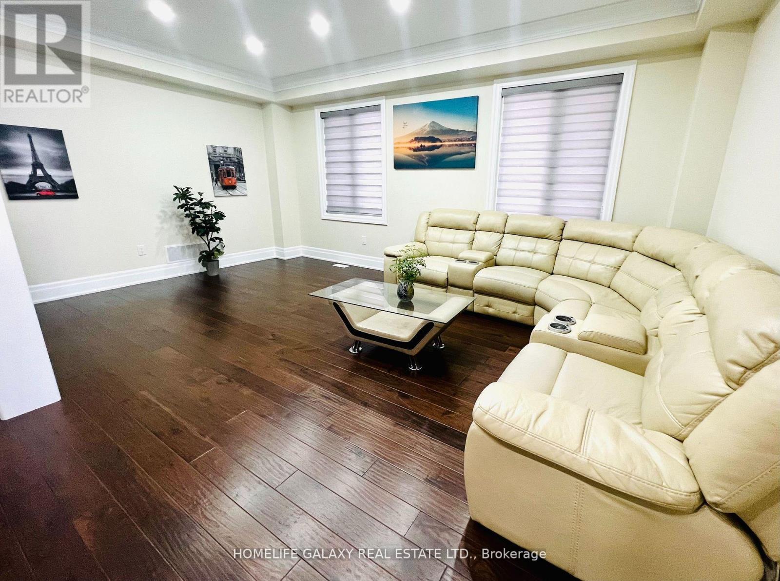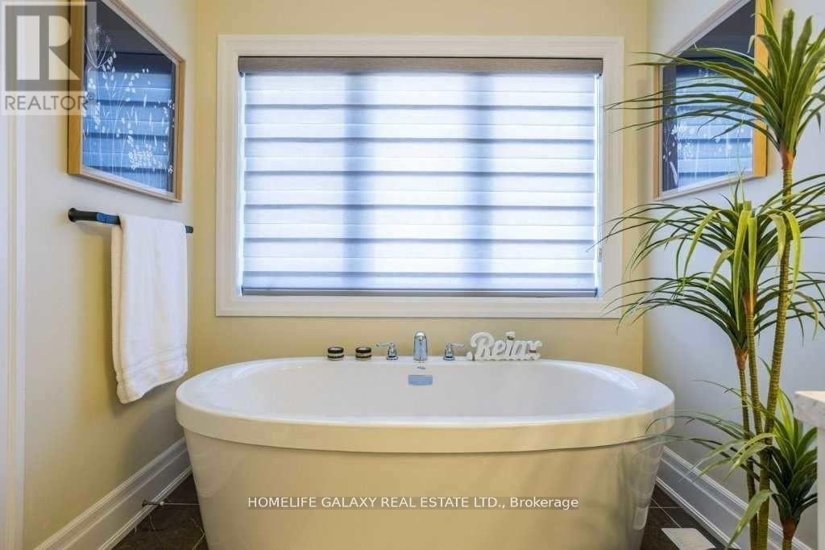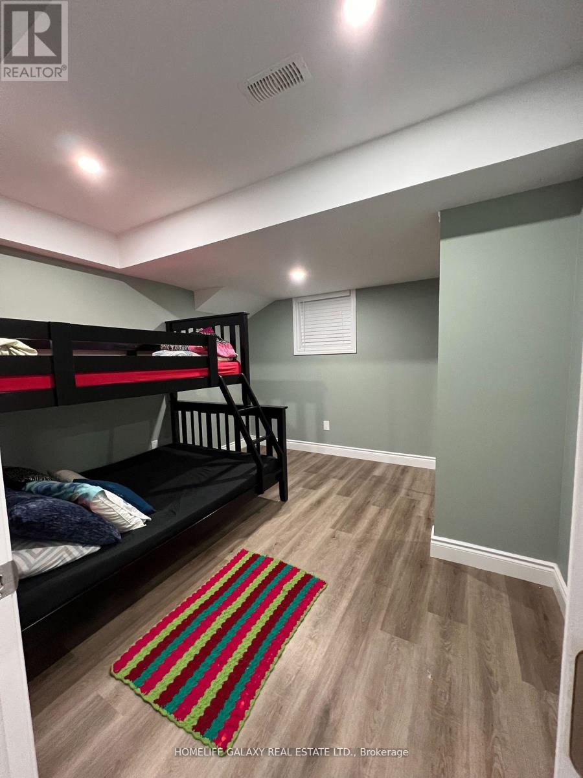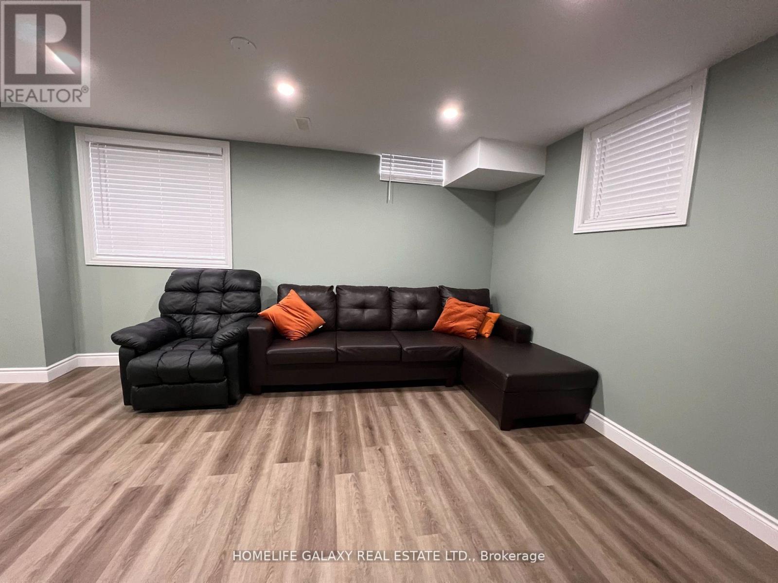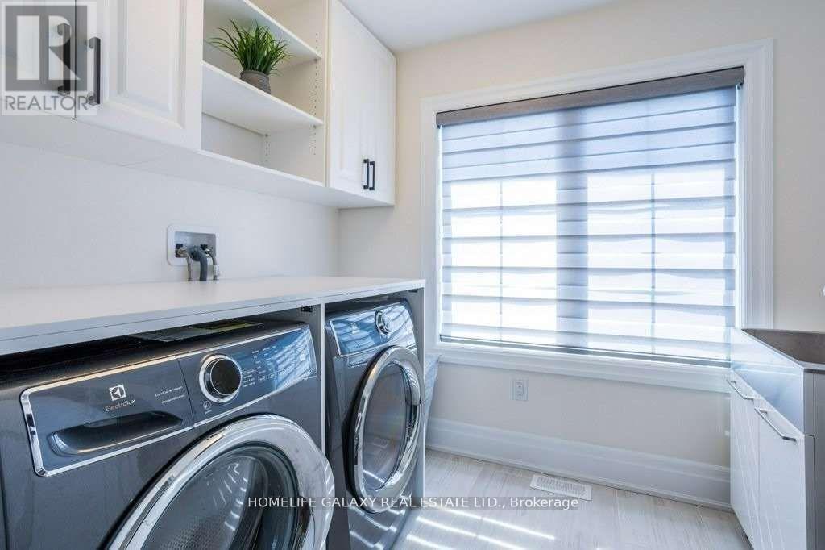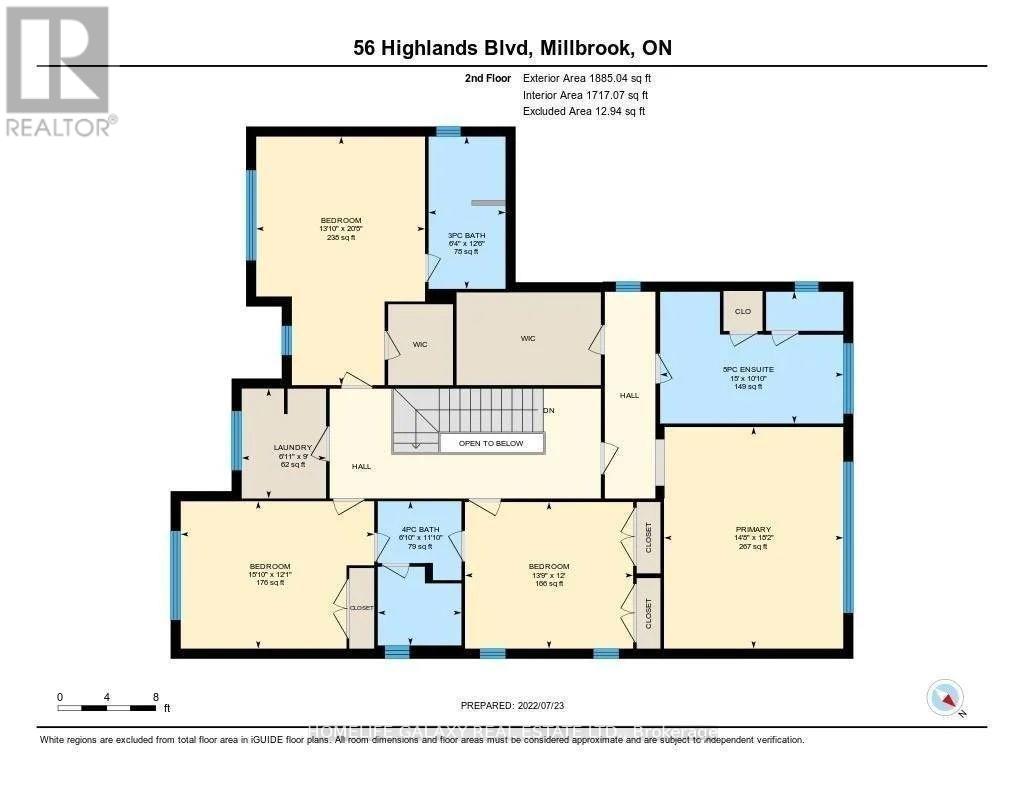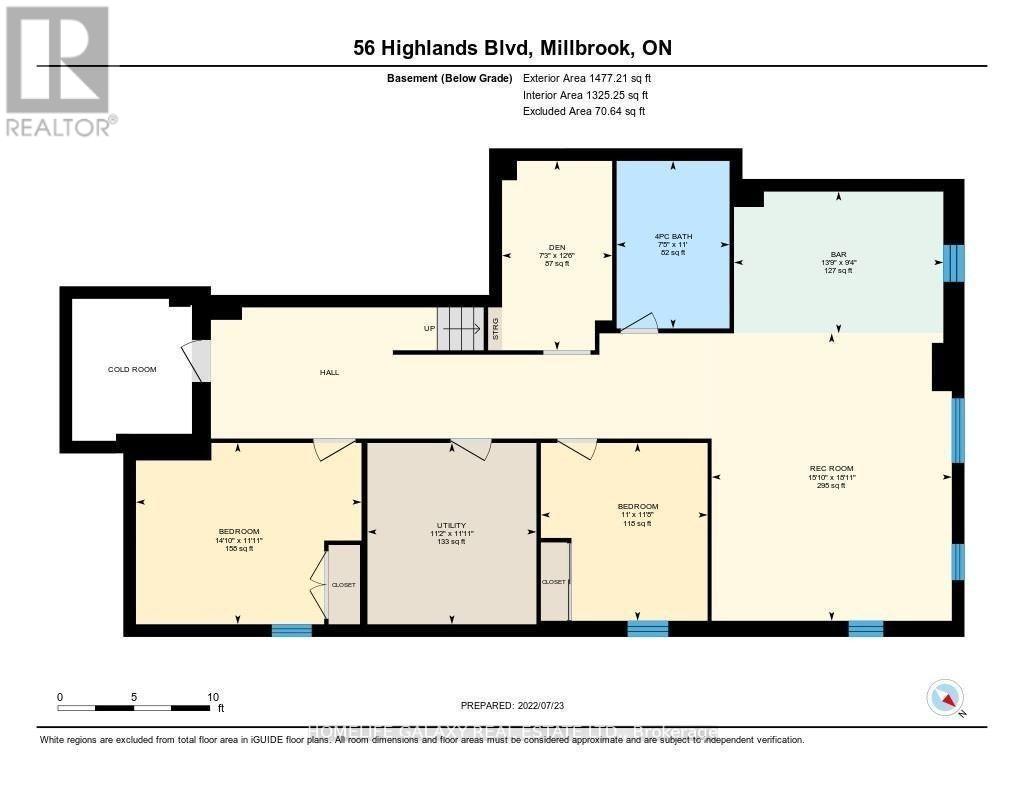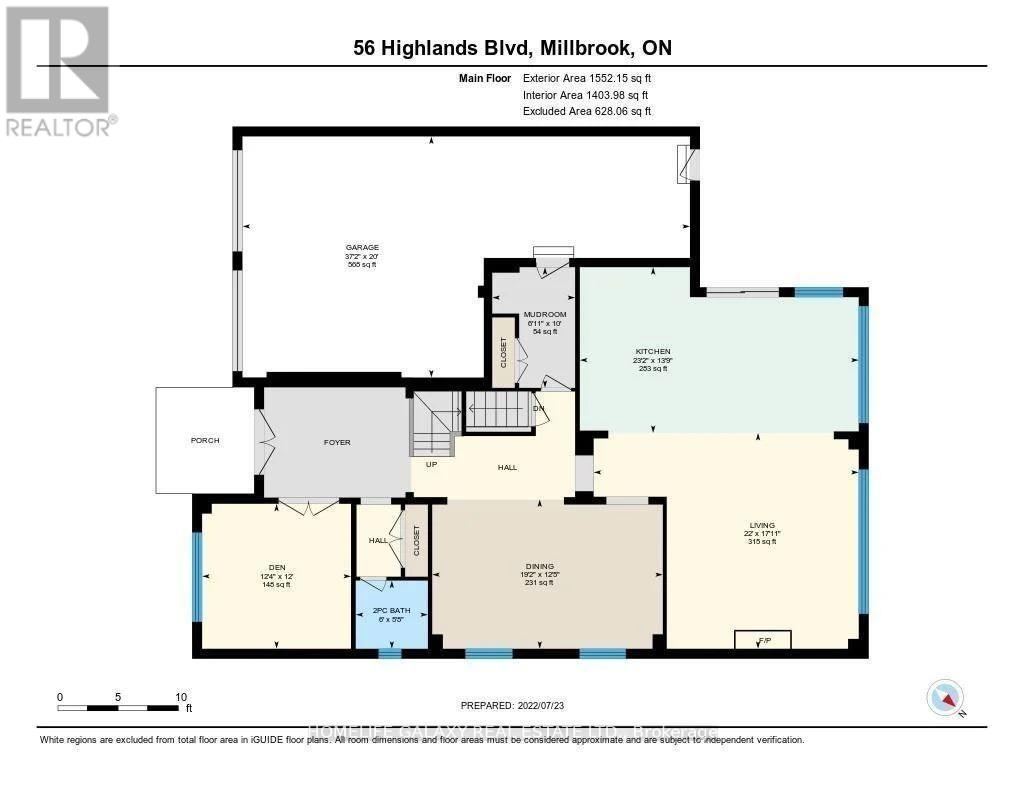56 Highlands Blvd Cavan Monaghan, Ontario L0A 1G0
$1,199,990
2021 Built, Fully Upgraded Top to Bottom Beautiful Home Situated In A New, Quiet And Family FriendlyCommunity In Millbrook, ON. Fully finished basement apartment with separate entrance from garage, NoSide Walk, Property features - 3 car garage, Hardwood floors throughout, Quartz countertop, Ceilingspeakers, Potlights throughout, Fenced backyard, California shutters in family room, Laundry room atUpper level, French doors to office room, Large Primary Bedroom with Remote Blackout Curtains &Ensuite With Glass Shower & Soaker Tub.,This property has all that you need. Walking Distance ToSchool, Park & Community Centre,.**** EXTRAS **** **EASEMENT FOR ENTRY AS IN PE304540 SUBJECT TO AN EASEMENT FOR ENTRY AS IN PE352788. (id:46317)
Property Details
| MLS® Number | X8168622 |
| Property Type | Single Family |
| Community Name | Millbrook |
| Amenities Near By | Park, Schools |
| Community Features | Community Centre |
| Features | Level Lot |
| Parking Space Total | 7 |
Building
| Bathroom Total | 5 |
| Bedrooms Above Ground | 4 |
| Bedrooms Below Ground | 2 |
| Bedrooms Total | 6 |
| Basement Development | Finished |
| Basement Features | Apartment In Basement |
| Basement Type | N/a (finished) |
| Construction Style Attachment | Detached |
| Cooling Type | Central Air Conditioning |
| Exterior Finish | Brick, Stone |
| Fireplace Present | Yes |
| Heating Fuel | Natural Gas |
| Heating Type | Forced Air |
| Stories Total | 2 |
| Type | House |
Parking
| Attached Garage |
Land
| Acreage | No |
| Land Amenities | Park, Schools |
| Size Irregular | 52 X 111.55 Ft |
| Size Total Text | 52 X 111.55 Ft |
Rooms
| Level | Type | Length | Width | Dimensions |
|---|---|---|---|---|
| Second Level | Primary Bedroom | 5.54 m | 4.48 m | 5.54 m x 4.48 m |
| Second Level | Bedroom 2 | 3.68 m | 4.83 m | 3.68 m x 4.83 m |
| Second Level | Bedroom 3 | 6.21 m | 4.22 m | 6.21 m x 4.22 m |
| Second Level | Bedroom 4 | 3.66 m | 4.2 m | 3.66 m x 4.2 m |
| Second Level | Laundry Room | 2.75 m | 2.11 m | 2.75 m x 2.11 m |
| Basement | Bedroom | 3.64 m | 4.53 m | 3.64 m x 4.53 m |
| Basement | Bedroom | 3.57 m | 3.35 m | 3.57 m x 3.35 m |
| Main Level | Kitchen | 4.2 m | 7.06 m | 4.2 m x 7.06 m |
| Main Level | Family Room | 5.46 m | 6.71 m | 5.46 m x 6.71 m |
| Main Level | Dining Room | 3.78 m | 5.84 m | 3.78 m x 5.84 m |
| Main Level | Office | 3.67 m | 3.77 m | 3.67 m x 3.77 m |
Utilities
| Sewer | Installed |
| Natural Gas | Installed |
| Electricity | Installed |
| Cable | Installed |
https://www.realtor.ca/real-estate/26661018/56-highlands-blvd-cavan-monaghan-millbrook
80 Corporate Dr #210
Toronto, Ontario M1H 3G5
(416) 284-5555
(416) 284-5727
Interested?
Contact us for more information

