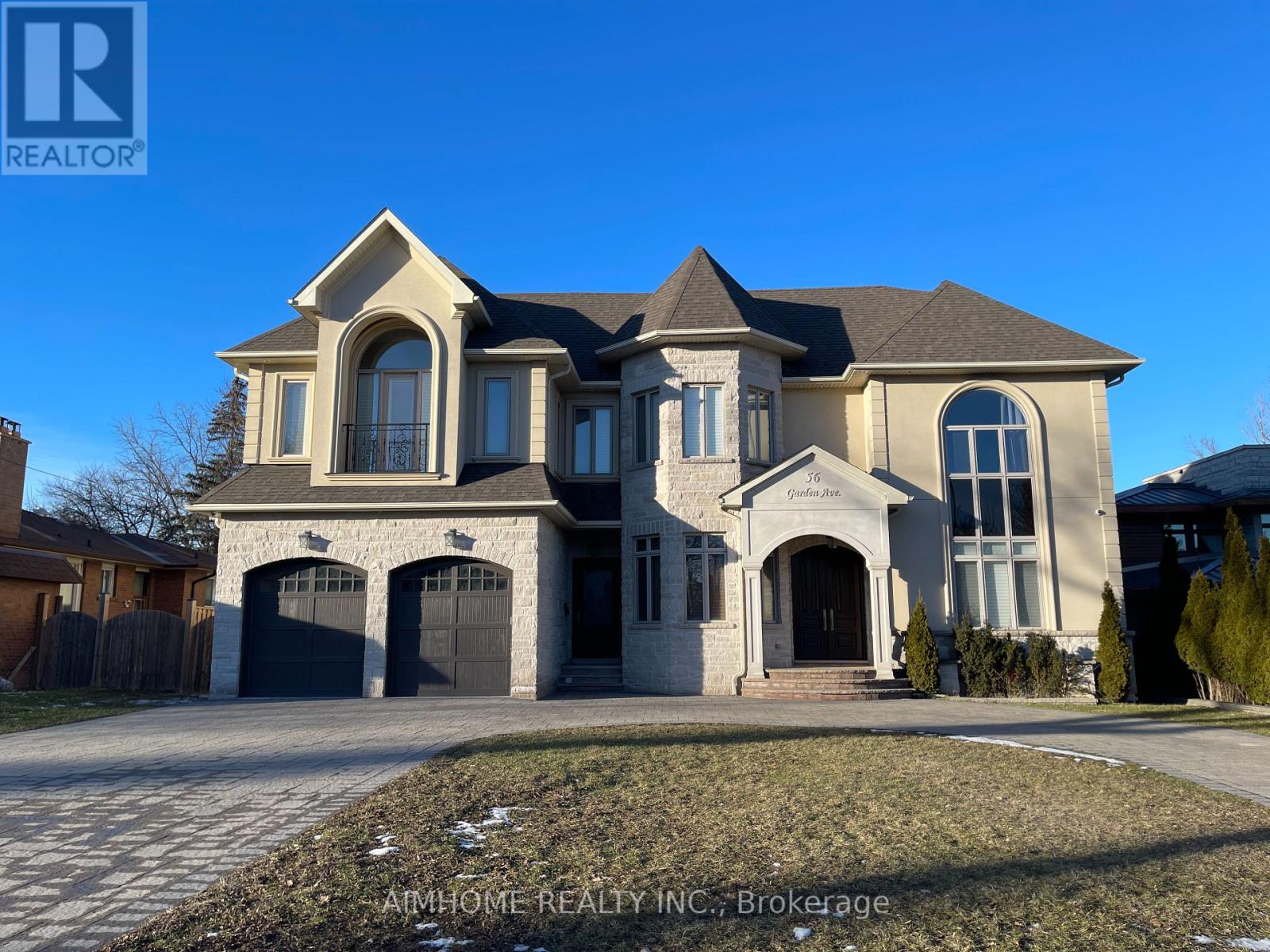56 Garden Ave Richmond Hill, Ontario L4C 6L9
$5,888,000
Luxury Custom Built Tandem 3 Car Garage Home In South Richvale Area, Roughly 6100 Sqft With Circular Stone Interlock Driveway, 10' Ceiling Main Fl,9' 2nd Fl & Bsmt, Rare Find 72.75' Wide&291' Deep Lot,Backyard Facing Tennis Court & Park. 6 Bdedrooms All With Its Own Bath.Gourmet Kitchen,Steam Shower&Heated Floor In Mastbr With Big Sitting Room & See Through Fireplace,2 Stairs To 2nd Floor. 2Skylight, Main Floor Guest Room With Ensuite, Walkout Heated Basement Floor WithTheatre Room.Best For Growing Family!**** EXTRAS **** Thermador D/D Fridge,Gas Stove,Oven&Dishwasher,Wine Fridge.Washer,Dryer In Second Flr Laundryrm,Cvac,Cac,Security System&Moniter Camera, Hometheatre System,Steamed Shower&Equipment,2 Hrv,2 Furnaces,Sprinkler (id:46317)
Property Details
| MLS® Number | N8117688 |
| Property Type | Single Family |
| Community Name | South Richvale |
| Parking Space Total | 12 |
Building
| Bathroom Total | 8 |
| Bedrooms Above Ground | 6 |
| Bedrooms Below Ground | 2 |
| Bedrooms Total | 8 |
| Basement Development | Finished |
| Basement Features | Walk Out |
| Basement Type | N/a (finished) |
| Construction Style Attachment | Detached |
| Cooling Type | Central Air Conditioning |
| Exterior Finish | Stone, Stucco |
| Fireplace Present | Yes |
| Heating Fuel | Natural Gas |
| Heating Type | Forced Air |
| Stories Total | 2 |
| Type | House |
Parking
| Garage |
Land
| Acreage | No |
| Size Irregular | 72.75 X 291.83 Ft |
| Size Total Text | 72.75 X 291.83 Ft |
Rooms
| Level | Type | Length | Width | Dimensions |
|---|---|---|---|---|
| Second Level | Primary Bedroom | 10.37 m | 4.27 m | 10.37 m x 4.27 m |
| Second Level | Bedroom 2 | 7.62 m | 4.27 m | 7.62 m x 4.27 m |
| Second Level | Bedroom 3 | 6.94 m | 4.27 m | 6.94 m x 4.27 m |
| Second Level | Bedroom 4 | 5.31 m | 4.37 m | 5.31 m x 4.37 m |
| Second Level | Bedroom 5 | 4.68 m | 4.27 m | 4.68 m x 4.27 m |
| Basement | Recreational, Games Room | Measurements not available | ||
| Ground Level | Living Room | 6.48 m | 3.66 m | 6.48 m x 3.66 m |
| Ground Level | Dining Room | 7.11 m | 4.27 m | 7.11 m x 4.27 m |
| Ground Level | Kitchen | 6.1 m | 5.18 m | 6.1 m x 5.18 m |
| Ground Level | Family Room | 5.56 m | 3.96 m | 5.56 m x 3.96 m |
| Ground Level | Bedroom | 4.73 m | 3.68 m | 4.73 m x 3.68 m |
| Ground Level | Library | 4.24 m | 3.23 m | 4.24 m x 3.23 m |
https://www.realtor.ca/real-estate/26587849/56-garden-ave-richmond-hill-south-richvale
Salesperson
(416) 490-0880

2175 Sheppard Ave E. Suite 106
Toronto, Ontario M2J 1W8
(416) 490-0880
(416) 490-8850
Interested?
Contact us for more information



