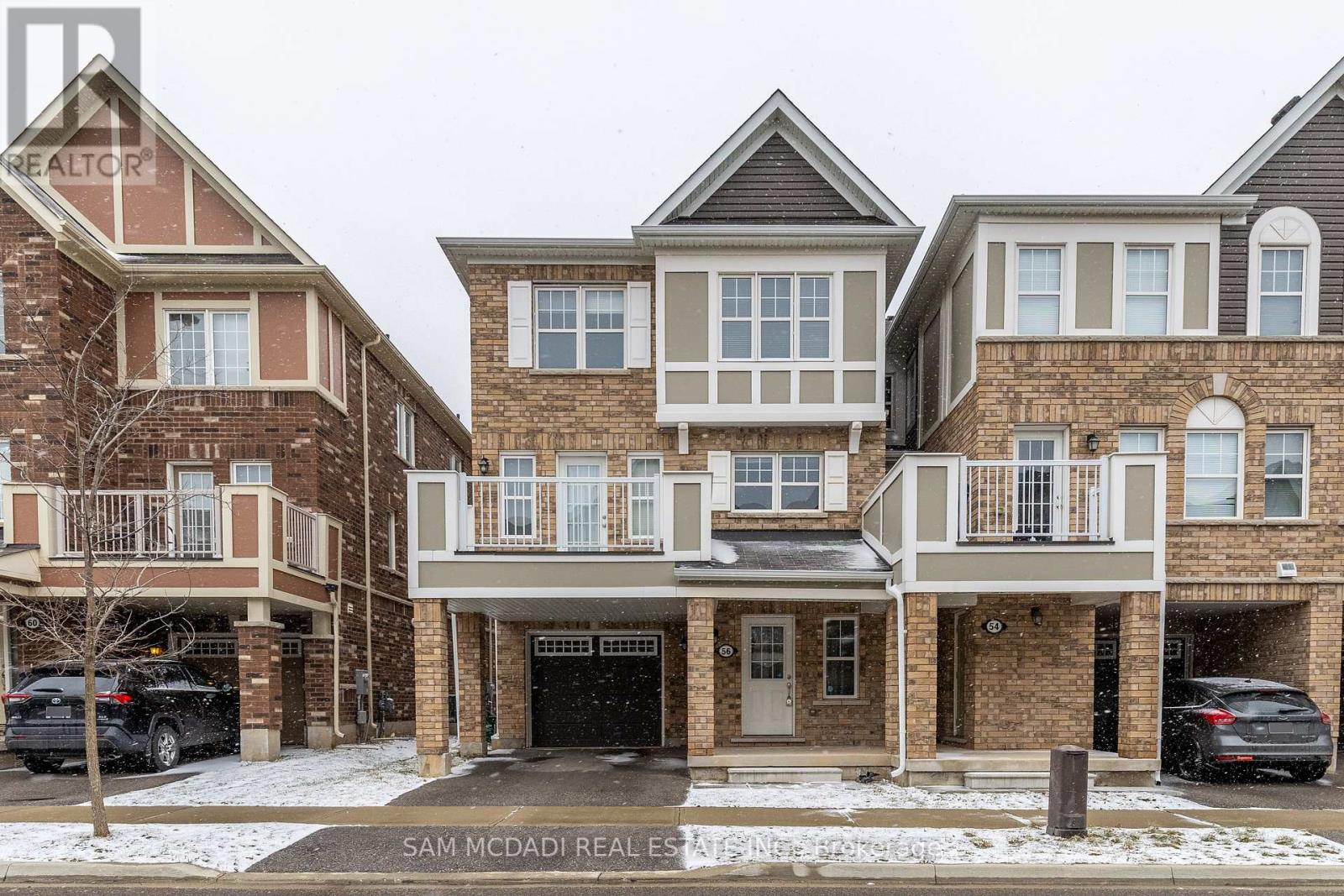56 Frost Crt Milton, Ontario L9E 1G2
$3,200 Monthly
Imaculate 6-year-old townhome with 3 beds, 3 baths, and 1500+ sq ft. Feels like a semi-detached in serene Milton. Flooded with light, the ground floor ideal for office space. Elegant oak stairs lead to upgraded living/dining areas. Open kitchen with SS appliances and breakfast bar. Master suite with ensuite and walk-in closet. Highlights include terrace with BBQ gas line, pot lights, and 2nd-floor laundry. Deep garage access. Close to Sobeys, schools, and amenities.**** EXTRAS **** S/S Stove, Overhead S/S Microwave/Exhaust, S/S Dishwasher, Washer/Dryer, Electric Light Fixtures, Window Coverings. (id:46317)
Property Details
| MLS® Number | W8166960 |
| Property Type | Single Family |
| Community Name | Ford |
| Parking Space Total | 2 |
Building
| Bathroom Total | 3 |
| Bedrooms Above Ground | 3 |
| Bedrooms Total | 3 |
| Construction Style Attachment | Attached |
| Cooling Type | Central Air Conditioning |
| Exterior Finish | Brick |
| Heating Fuel | Natural Gas |
| Heating Type | Forced Air |
| Stories Total | 3 |
| Type | Row / Townhouse |
Parking
| Attached Garage |
Land
| Acreage | No |
Rooms
| Level | Type | Length | Width | Dimensions |
|---|---|---|---|---|
| Second Level | Kitchen | 13.09 m | 9.18 m | 13.09 m x 9.18 m |
| Second Level | Living Room | 14.1 m | 10.3 m | 14.1 m x 10.3 m |
| Second Level | Dining Room | 12.9 m | 10.2 m | 12.9 m x 10.2 m |
| Third Level | Primary Bedroom | 14.99 m | 9.09 m | 14.99 m x 9.09 m |
| Third Level | Bedroom 2 | 11.28 m | 9.09 m | 11.28 m x 9.09 m |
| Third Level | Bedroom 3 | 9.09 m | 9.81 m | 9.09 m x 9.81 m |
| Ground Level | Office | 15.81 m | 8.2 m | 15.81 m x 8.2 m |
https://www.realtor.ca/real-estate/26658666/56-frost-crt-milton-ford

Salesperson
(905) 502-1500
www.mcdadi.com/
https://www.facebook.com/SamMcdadi
https://twitter.com/mcdadi
https://www.linkedin.com/in/sammcdadi/

110 - 5805 Whittle Rd
Mississauga, Ontario L4Z 2J1
(905) 502-1500
(905) 502-1501
www.mcdadi.com
Salesperson
(905) 502-1500

110 - 5805 Whittle Rd
Mississauga, Ontario L4Z 2J1
(905) 502-1500
(905) 502-1501
www.mcdadi.com
Interested?
Contact us for more information






























