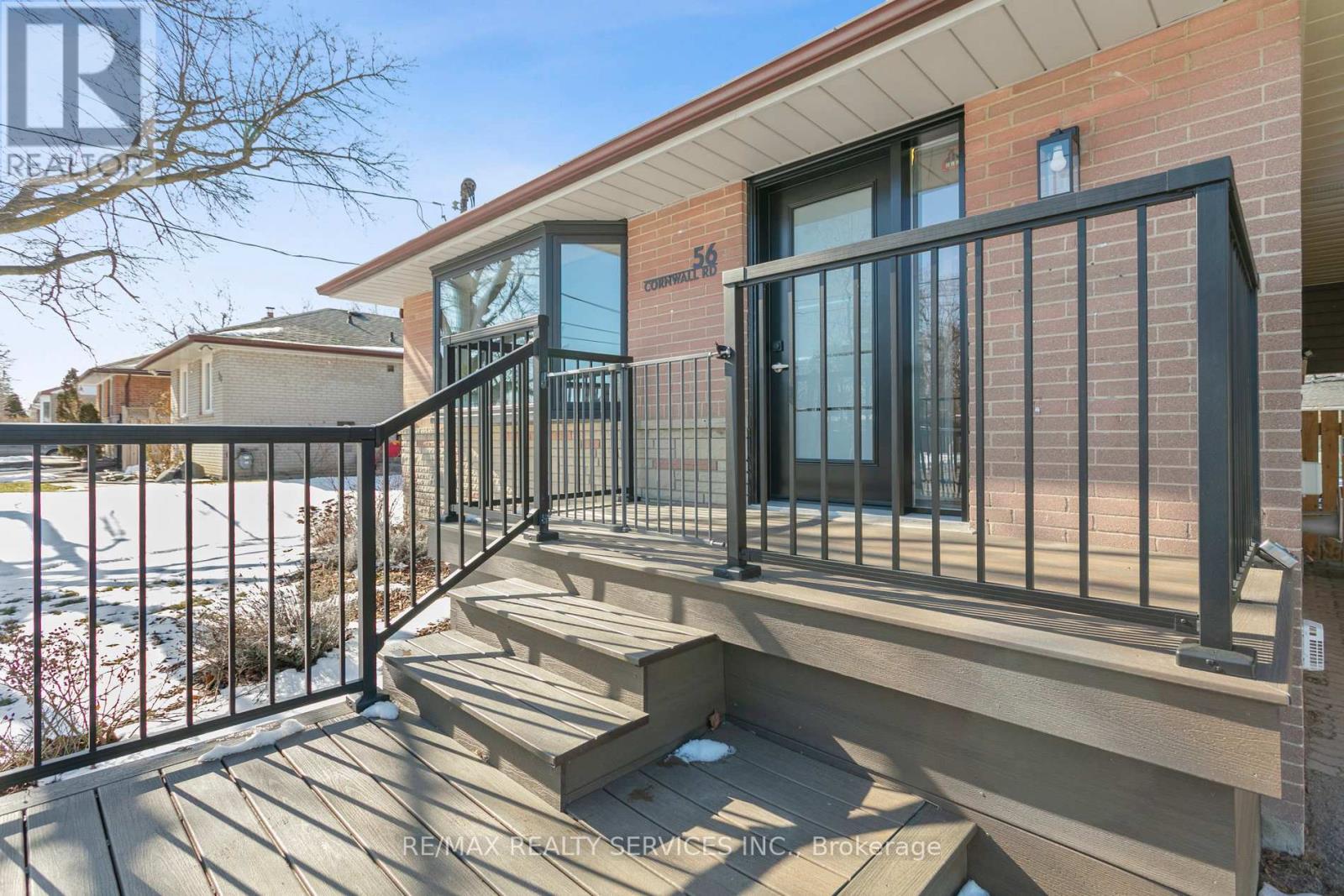56 Cornwall Rd Brampton, Ontario L6W 1N3
$899,000
Welcome to 56 Cornwall, a true example of pride of ownership. The modern front deck welcomes you into a gorgeous sun filled bungalow. Living & dining room feature gleaming original hardwood floors, lg updated windows & crown moulding. Custom kitchen features plank flooring, stainless steel appliances, under cabinet lighting, breakfast bar and self-closing cabinets. Ground floor features 2 beds(originally 3 with potential for conversion)creating a lg primary bedroom with pocket door, pot lights, gas fireplace, & ceiling fan. Both bedrooms feature built-in closet organizers, a w/o to deck & hardwood protected by broadloom. Ground floor bathroom is spectacular with stand alone soaker tub, plank flooring, large vanity & shower. A true oasis! A separate side-entrance leads to the lower level featuring above grade windows, lower bedroom with plank flooring, spacious laundry room, 3 pc bathroom, wet bar, large family room with beautiful fireplace. This move-in ready home is not to be missed!**** EXTRAS **** Many updates throughout including windows, doors, flooring, water tank, furnace, appliances. Please see spec sheet with all updates including dates. Fantastic neighbourhood! Close to hwys, transit, shopping & network of schools and parks (id:46317)
Property Details
| MLS® Number | W8170476 |
| Property Type | Single Family |
| Community Name | Brampton East |
| Amenities Near By | Hospital, Public Transit, Schools |
| Community Features | Community Centre |
| Parking Space Total | 4 |
Building
| Bathroom Total | 2 |
| Bedrooms Above Ground | 2 |
| Bedrooms Below Ground | 1 |
| Bedrooms Total | 3 |
| Architectural Style | Bungalow |
| Basement Development | Finished |
| Basement Features | Separate Entrance |
| Basement Type | N/a (finished) |
| Construction Style Attachment | Detached |
| Cooling Type | Central Air Conditioning |
| Exterior Finish | Brick, Stone |
| Fireplace Present | Yes |
| Heating Fuel | Natural Gas |
| Heating Type | Forced Air |
| Stories Total | 1 |
| Type | House |
Parking
| Carport |
Land
| Acreage | No |
| Land Amenities | Hospital, Public Transit, Schools |
| Size Irregular | 51 X 110 Ft |
| Size Total Text | 51 X 110 Ft |
Rooms
| Level | Type | Length | Width | Dimensions |
|---|---|---|---|---|
| Basement | Bedroom 3 | 3.94 m | 3.94 m | 3.94 m x 3.94 m |
| Basement | Laundry Room | 2.77 m | 3.2 m | 2.77 m x 3.2 m |
| Basement | Family Room | 5.07 m | 3.76 m | 5.07 m x 3.76 m |
| Basement | Office | 3.76 m | 1.88 m | 3.76 m x 1.88 m |
| Ground Level | Living Room | 4.49 m | 3.25 m | 4.49 m x 3.25 m |
| Ground Level | Dining Room | 2.98 m | 2.94 m | 2.98 m x 2.94 m |
| Ground Level | Kitchen | 3.91 m | 4.14 m | 3.91 m x 4.14 m |
| Ground Level | Primary Bedroom | 5.02 m | 3.35 m | 5.02 m x 3.35 m |
| Ground Level | Bedroom 2 | 3.3 m | 2.52 m | 3.3 m x 2.52 m |
https://www.realtor.ca/real-estate/26664034/56-cornwall-rd-brampton-brampton-east

295 Queen Street East
Brampton, Ontario L6W 3R1
(905) 456-1000
(905) 456-1924
Salesperson
(905) 456-1000

295 Queen Street East
Brampton, Ontario L6W 3R1
(905) 456-1000
(905) 456-1924
Interested?
Contact us for more information




































