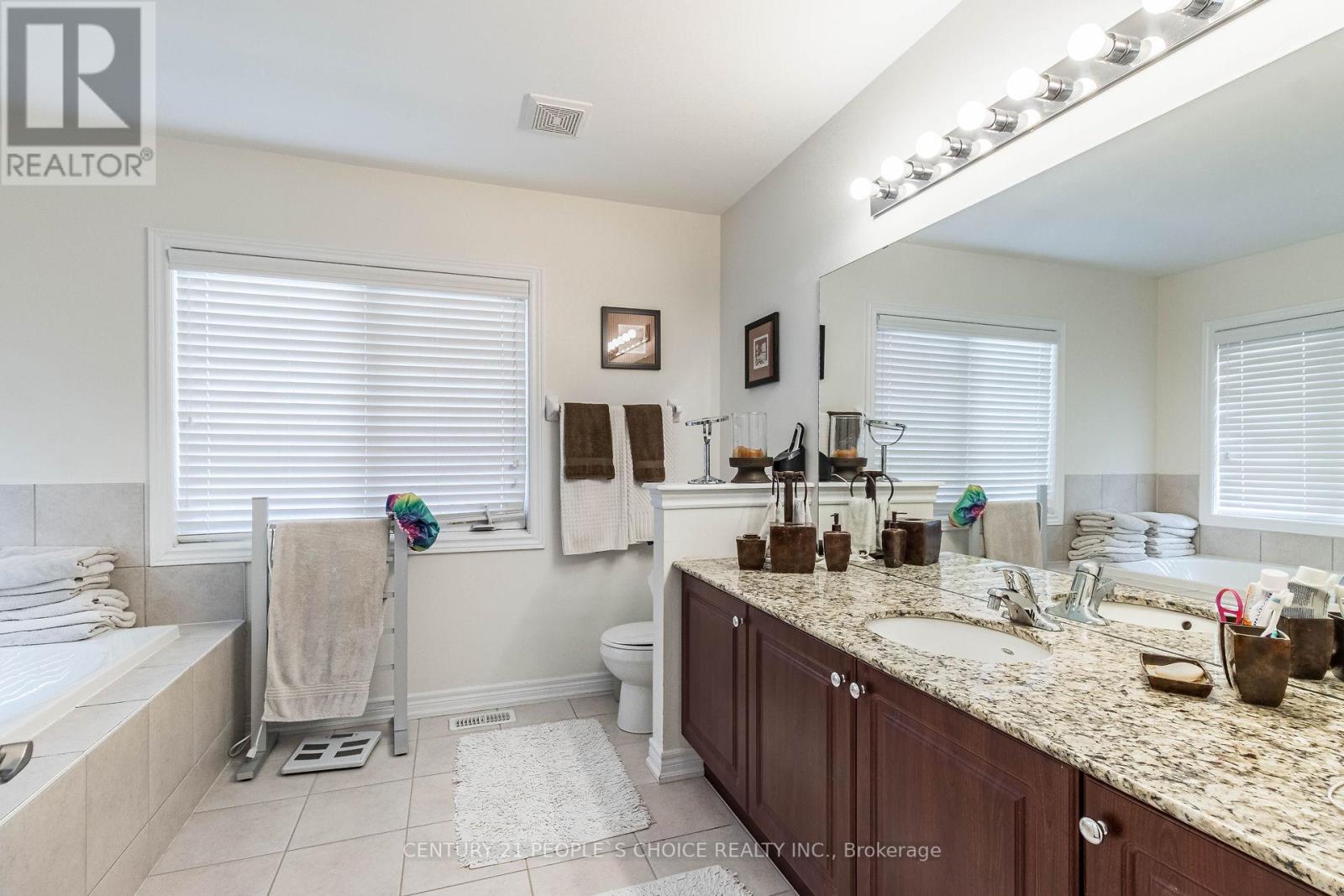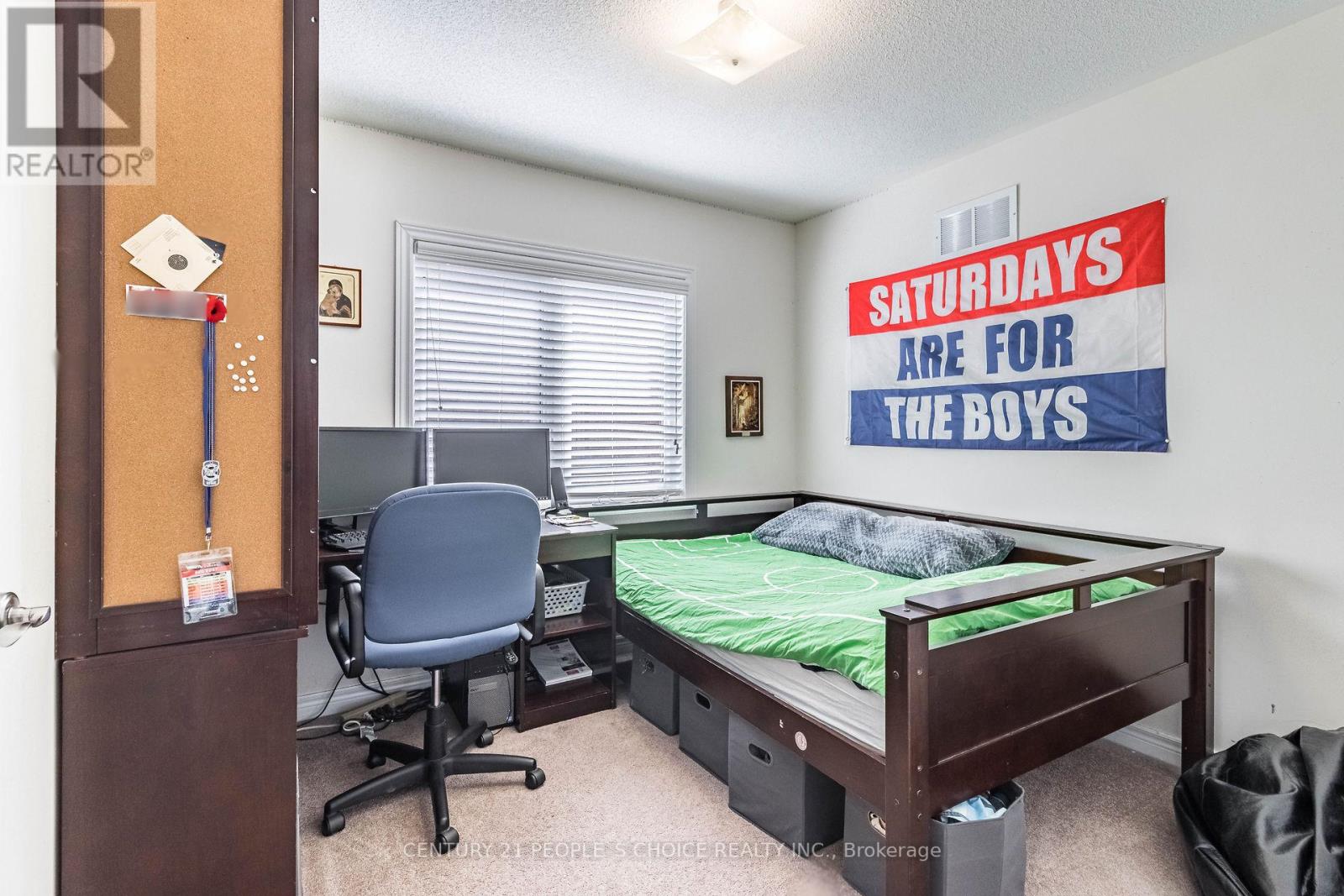56 Bellcrest Rd Brampton, Ontario L6Y 0G8
5 Bedroom
4 Bathroom
Fireplace
Central Air Conditioning
Forced Air
$1,499,000
A Beautiful Sparrow Model Of Detached Home, Great Layout, Living, Dining, Family Room, Eat In Kitchen , Granite Counter Top, Double Garage, Entrance From Garage To House , Side Entrance And Many More Feature. **Min. 24 Hrs Notice For Showings**. (id:46317)
Property Details
| MLS® Number | W6660124 |
| Property Type | Single Family |
| Community Name | Credit Valley |
| Amenities Near By | Park |
| Parking Space Total | 4 |
| View Type | View |
Building
| Bathroom Total | 4 |
| Bedrooms Above Ground | 5 |
| Bedrooms Total | 5 |
| Basement Development | Unfinished |
| Basement Type | N/a (unfinished) |
| Construction Style Attachment | Detached |
| Cooling Type | Central Air Conditioning |
| Exterior Finish | Brick, Stone |
| Fireplace Present | Yes |
| Heating Fuel | Natural Gas |
| Heating Type | Forced Air |
| Stories Total | 2 |
| Type | House |
Parking
| Attached Garage |
Land
| Acreage | No |
| Land Amenities | Park |
| Size Irregular | 59.64 Ft |
| Size Total Text | 59.64 Ft |
Rooms
| Level | Type | Length | Width | Dimensions |
|---|---|---|---|---|
| Second Level | Primary Bedroom | 5.03 m | 5.48 m | 5.03 m x 5.48 m |
| Second Level | Bedroom 2 | 3.05 m | 3.65 m | 3.05 m x 3.65 m |
| Second Level | Bedroom 3 | 5.67 m | 3.65 m | 5.67 m x 3.65 m |
| Second Level | Bedroom 4 | 4.23 m | 2.77 m | 4.23 m x 2.77 m |
| Second Level | Bedroom 5 | 2.86 m | 2.77 m | 2.86 m x 2.77 m |
| Main Level | Living Room | 3.34 m | 5.15 m | 3.34 m x 5.15 m |
| Main Level | Kitchen | 3.35 m | 5.18 m | 3.35 m x 5.18 m |
| Main Level | Eating Area | 3.35 m | 5.18 m | 3.35 m x 5.18 m |
| Main Level | Dining Room | 5.27 m | 2.77 m | 5.27 m x 2.77 m |
| Main Level | Family Room | 3.66 m | 3.35 m | 3.66 m x 3.35 m |
https://www.realtor.ca/real-estate/25825196/56-bellcrest-rd-brampton-credit-valley

CHIRAG PATEL
Salesperson
(647) 444-2947
(800) 943-7988
https://www.chiragpatelrealtor.ca/
https://www.facebook.com/chiragpatelrealtor/
Salesperson
(647) 444-2947
(800) 943-7988
https://www.chiragpatelrealtor.ca/
https://www.facebook.com/chiragpatelrealtor/
CENTURY 21 PEOPLE'S CHOICE REALTY INC.
120 Matheson Blvd E #103
Mississauga, Ontario L4Z 1X1
120 Matheson Blvd E #103
Mississauga, Ontario L4Z 1X1
(905) 366-8100
(905) 366-8101
Interested?
Contact us for more information










































