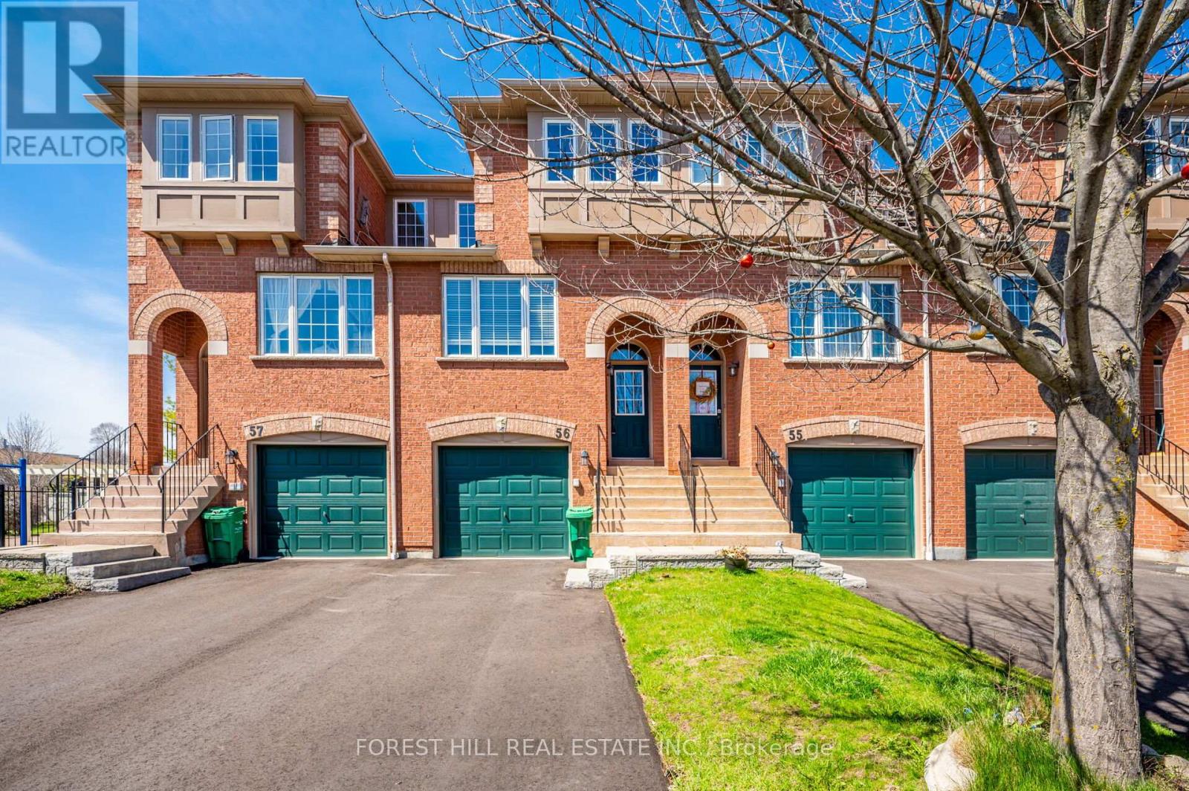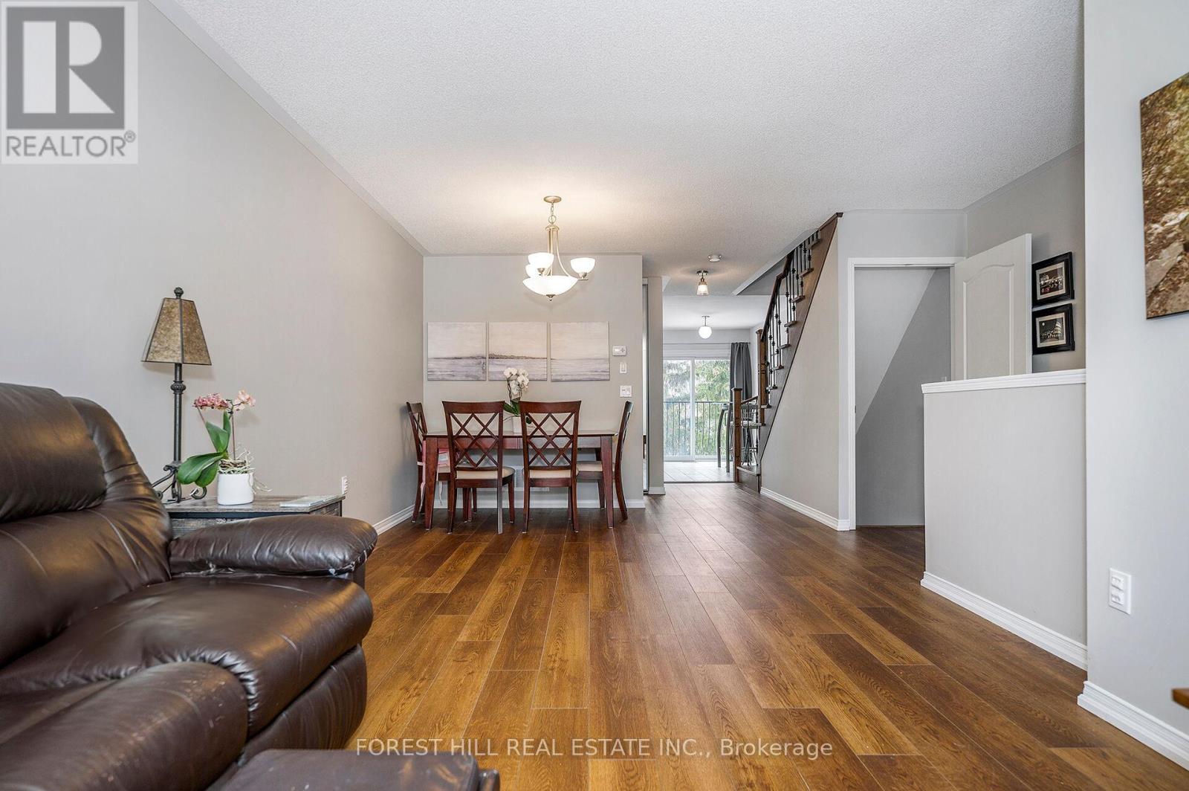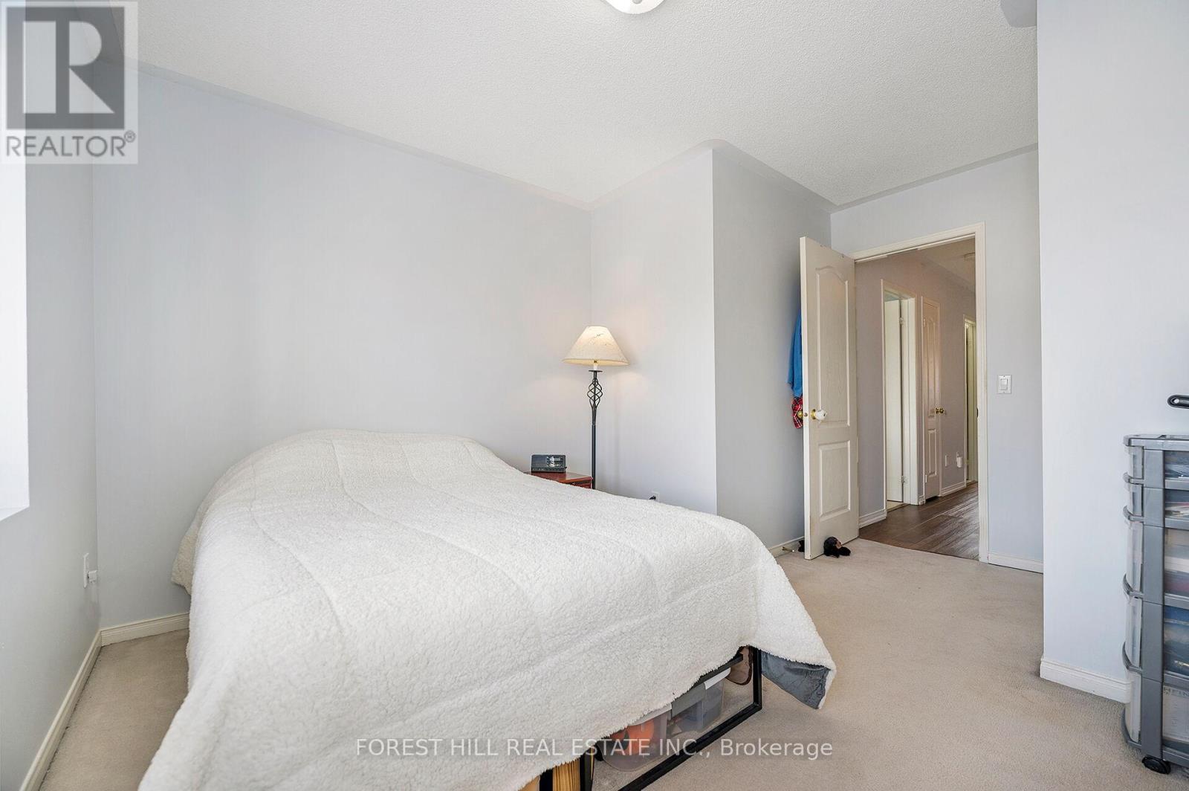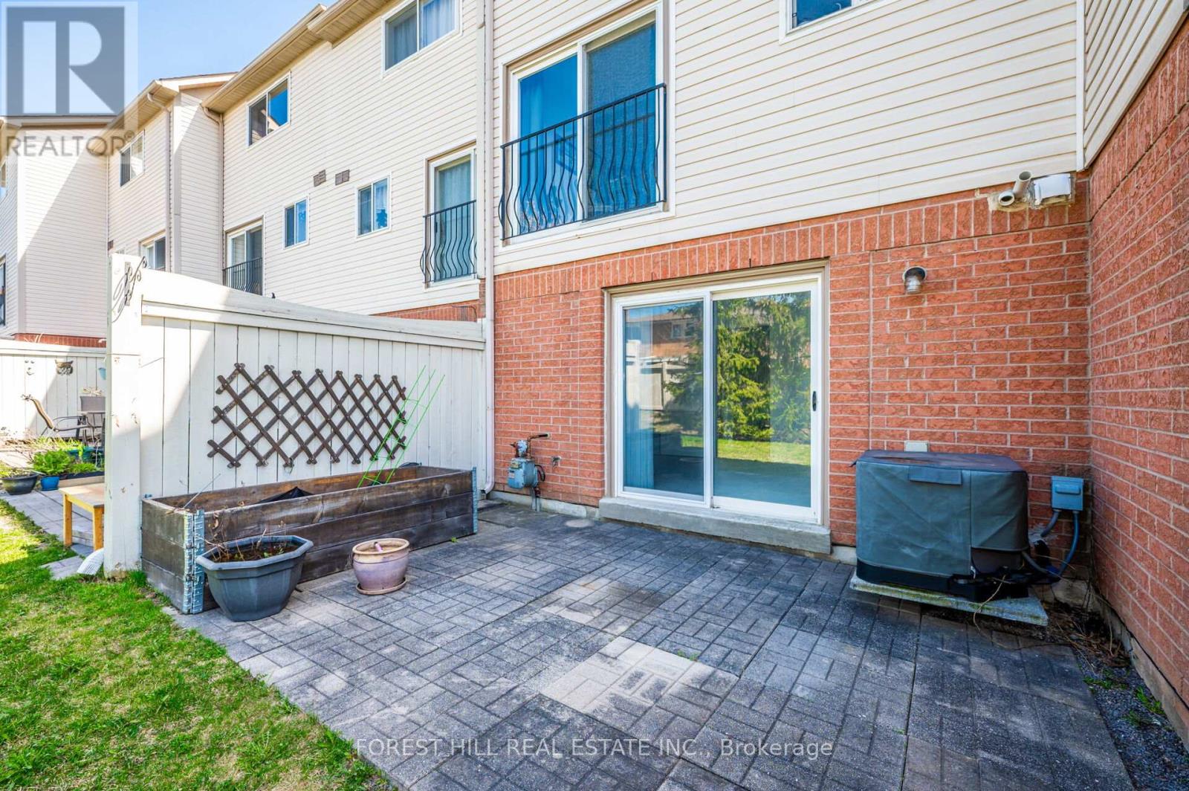#56 -3020 Cedarglen Gate Mississauga, Ontario L5C 4S7
4 Bedroom
2 Bathroom
Central Air Conditioning
Forced Air
$799,000Maintenance,
$334.77 Monthly
Maintenance,
$334.77 MonthlySuperb Townhome & Recently Renovated! Bright 3 + 1 Bedroom 2 Bath Condo Townhouse. Open Concept Living and Dining Room. Large Eat-In Kitchen. Good Size Bedrooms. Finished Basement With Walk-Out To Backyard. - Ideal For 4th Bedroom, Office or Gym. Conveniently Located - Walk to St. Martin Secondary School & Enjoy The Facilities at Nearby Huron Park Recreation Centre. Easy Access To Hwys 403 & QEW, Erindale & Cooksville GO Stations, Groceries and Shopping!**** EXTRAS **** New Furnace & A/C, Flooring and Stairs. Low Maintenance Fees! (id:46317)
Property Details
| MLS® Number | W8159650 |
| Property Type | Single Family |
| Community Name | Erindale |
| Parking Space Total | 3 |
Building
| Bathroom Total | 2 |
| Bedrooms Above Ground | 3 |
| Bedrooms Below Ground | 1 |
| Bedrooms Total | 4 |
| Basement Development | Finished |
| Basement Features | Walk Out |
| Basement Type | N/a (finished) |
| Cooling Type | Central Air Conditioning |
| Exterior Finish | Brick |
| Heating Fuel | Natural Gas |
| Heating Type | Forced Air |
| Stories Total | 3 |
| Type | Row / Townhouse |
Parking
| Garage |
Land
| Acreage | No |
Rooms
| Level | Type | Length | Width | Dimensions |
|---|---|---|---|---|
| Second Level | Primary Bedroom | 4.08 m | 3.4 m | 4.08 m x 3.4 m |
| Second Level | Bedroom 2 | 4.04 m | 2.74 m | 4.04 m x 2.74 m |
| Second Level | Bedroom 3 | 4.17 m | 2.74 m | 4.17 m x 2.74 m |
| Basement | Family Room | 4.65 m | 3.15 m | 4.65 m x 3.15 m |
| Main Level | Living Room | 6.21 m | 4.32 m | 6.21 m x 4.32 m |
| Main Level | Dining Room | 6.21 m | 4.32 m | 6.21 m x 4.32 m |
| Main Level | Kitchen | 4.72 m | 2.47 m | 4.72 m x 2.47 m |
https://www.realtor.ca/real-estate/26647897/56-3020-cedarglen-gate-mississauga-erindale
MARTIN PAUL FIDLER
Salesperson
(416) 488-2875
Salesperson
(416) 488-2875

FOREST HILL REAL ESTATE INC.
441 Spadina Road
Toronto, Ontario M5P 2W3
441 Spadina Road
Toronto, Ontario M5P 2W3
(416) 488-2875
(416) 488-2694
www.foresthill.com
Interested?
Contact us for more information

























