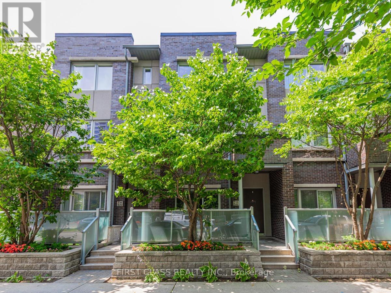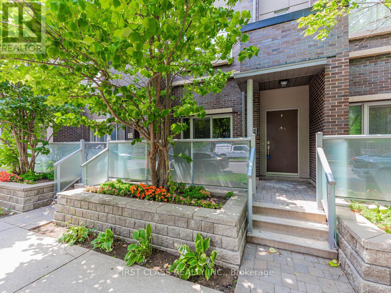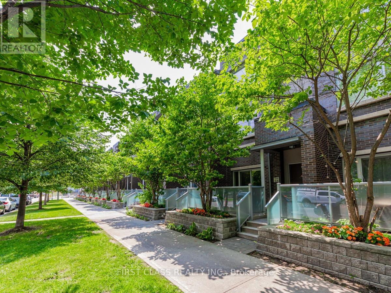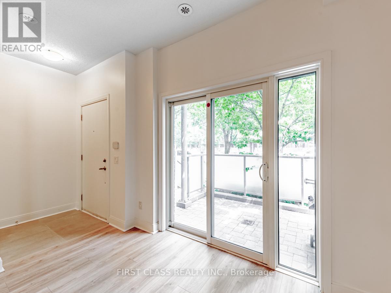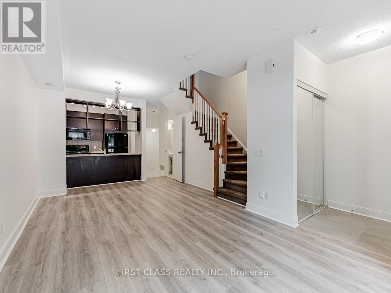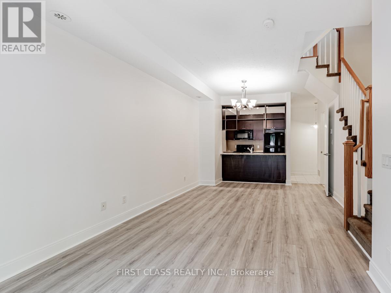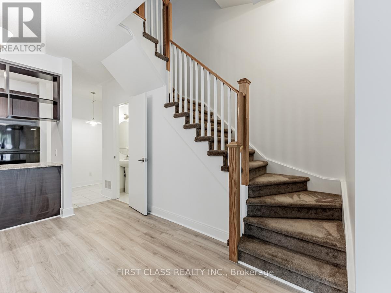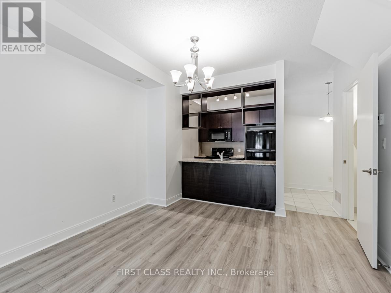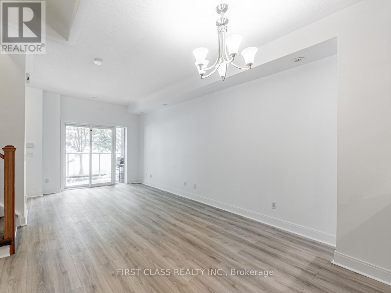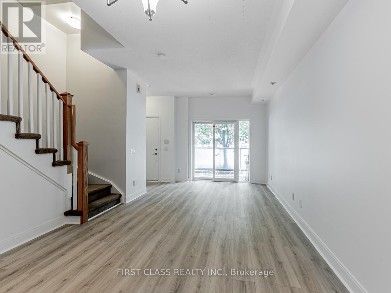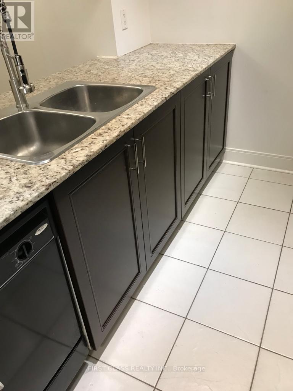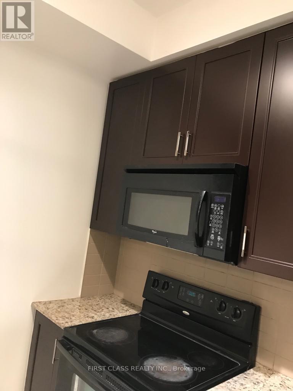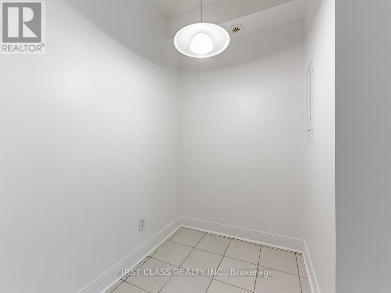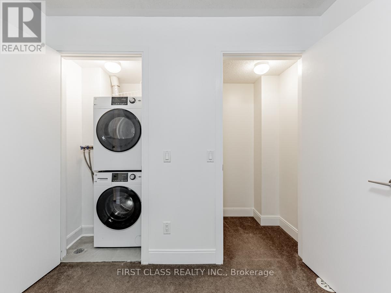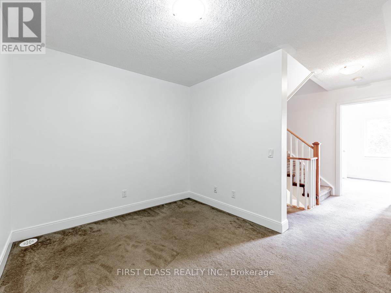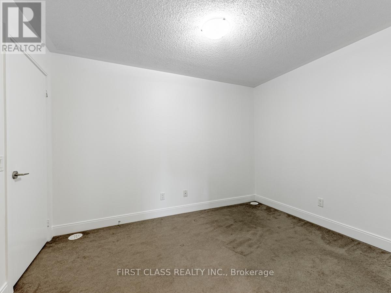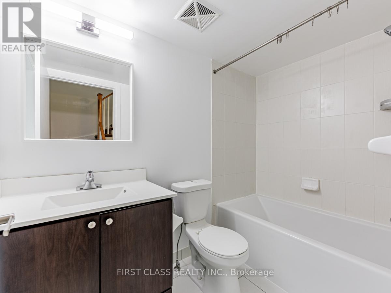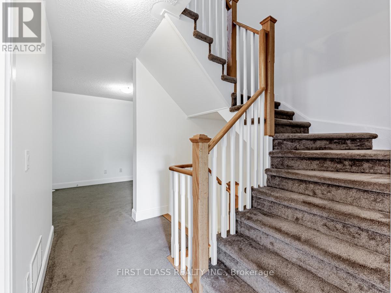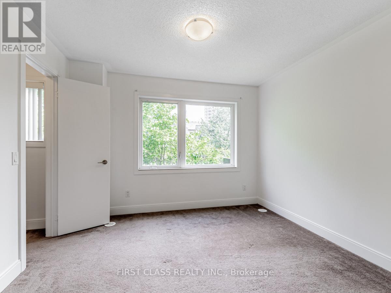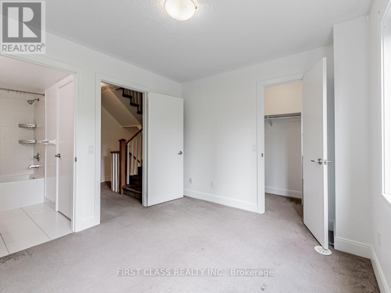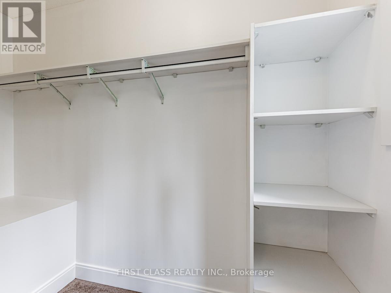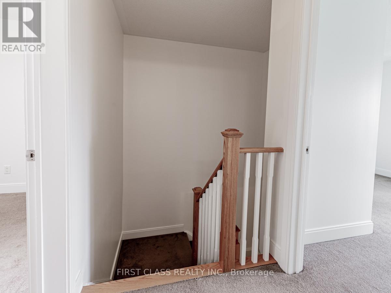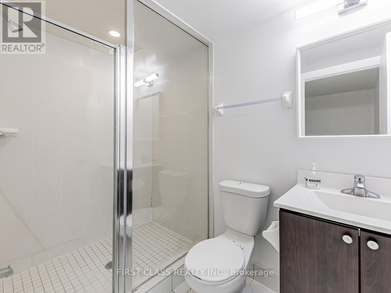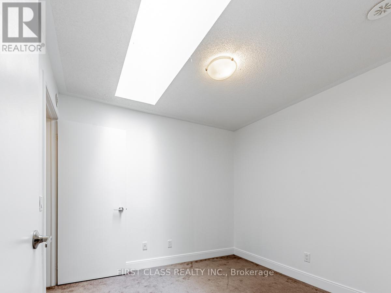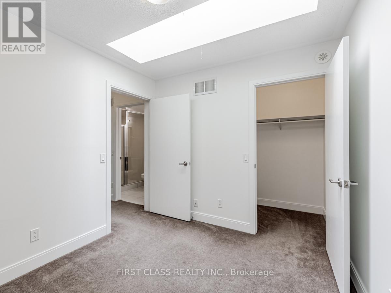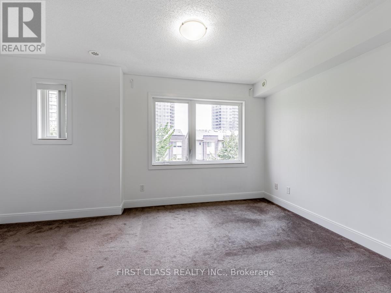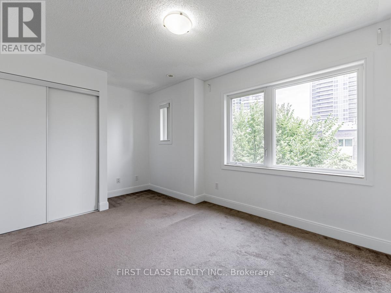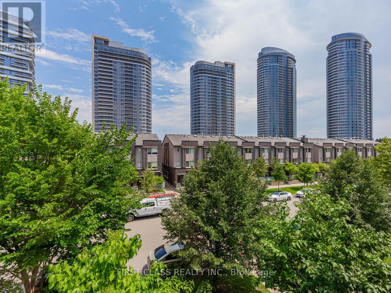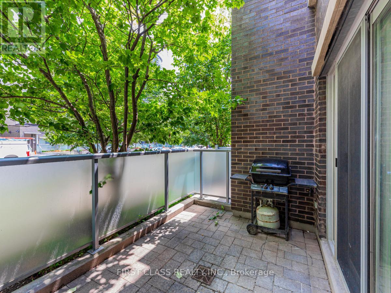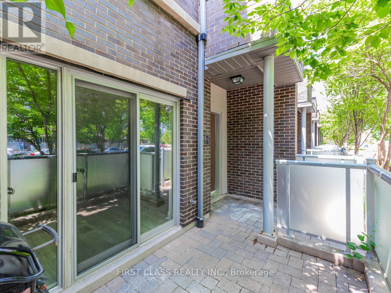#56 -295 Village Green Sq Toronto, Ontario M1S 0L2
$838,992Maintenance,
$571.85 Monthly
Maintenance,
$571.85 MonthlyBright, Luxury, And Spacious Tridel Townhouse In Highly Sought Agincourt Community. ** 9 ft Ceiling on Main Floor ** Luxury 3 Br Plus Den, 1374 Sq Ft ** Den Can Be Sued As Fourth Br ** Open Concept Kitchen With Granite Counter Top, Bright And Spacious Bedrooms. Skylight in The 3rd Bedroom, Newer Laminate Floor in Living & Dining (2022), Furnace & A/C Blower Motor (2020), Steps to TTC, Close To 401, Schools, College, Malls, Shops, Restaurants**** EXTRAS **** S/S Fridge (2022), Stove, B/I Microwave with Range Hood, B/I Dishwasher, Washer and Dryer (2020), All Existing Light Fixtures, 2 Underground Parking Space (Tandem) (id:46317)
Property Details
| MLS® Number | E8121058 |
| Property Type | Single Family |
| Community Name | Agincourt South-Malvern West |
| Parking Space Total | 2 |
Building
| Bathroom Total | 3 |
| Bedrooms Above Ground | 3 |
| Bedrooms Below Ground | 1 |
| Bedrooms Total | 4 |
| Cooling Type | Central Air Conditioning |
| Exterior Finish | Concrete |
| Heating Fuel | Natural Gas |
| Heating Type | Forced Air |
| Stories Total | 3 |
| Type | Row / Townhouse |
Land
| Acreage | No |
Rooms
| Level | Type | Length | Width | Dimensions |
|---|---|---|---|---|
| Second Level | Primary Bedroom | 3.35 m | 2.97 m | 3.35 m x 2.97 m |
| Second Level | Den | 3.43 m | 2.67 m | 3.43 m x 2.67 m |
| Third Level | Bedroom 2 | 3.89 m | 2.97 m | 3.89 m x 2.97 m |
| Third Level | Bedroom 3 | 2.9 m | 2.67 m | 2.9 m x 2.67 m |
| Main Level | Living Room | 6.18 m | 3.63 m | 6.18 m x 3.63 m |
| Main Level | Dining Room | 6.18 m | 3.63 m | 6.18 m x 3.63 m |
| Main Level | Kitchen | 2.53 m | 2.39 m | 2.53 m x 2.39 m |
| Main Level | Eating Area | 2.1 m | 2.1 m | 2.1 m x 2.1 m |
Salesperson
(905) 604-1010

7481 Woodbine Ave #203
Markham, Ontario L3R 2W1
(905) 604-1010
(905) 604-1111
www.firstclassrealty.ca/
Salesperson
(905) 604-1010

7481 Woodbine Ave #203
Markham, Ontario L3R 2W1
(905) 604-1010
(905) 604-1111
www.firstclassrealty.ca/
Interested?
Contact us for more information

