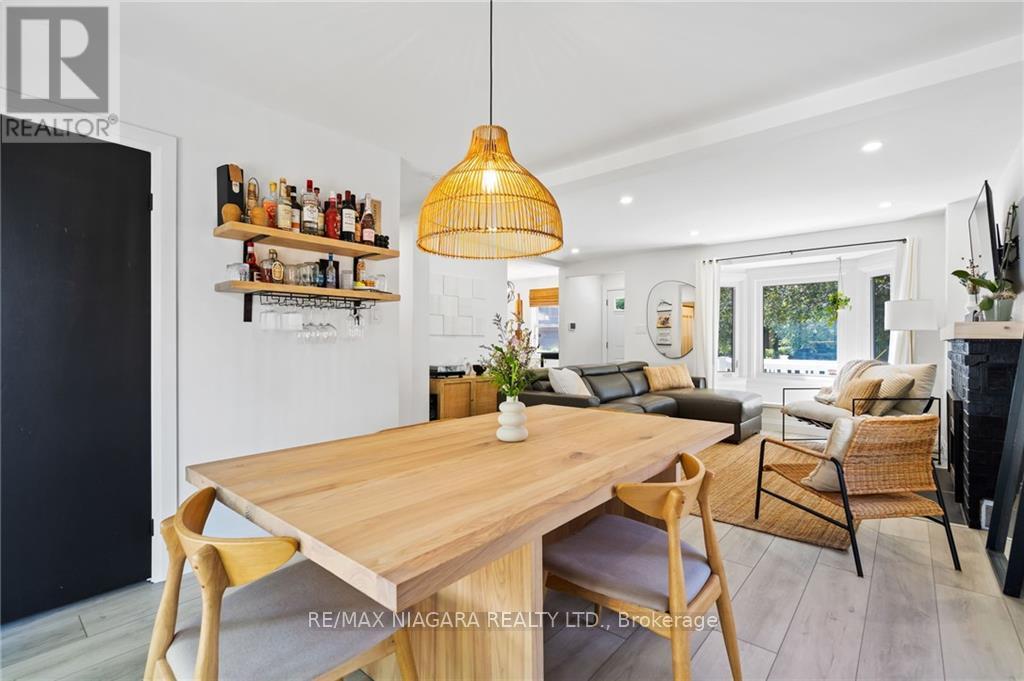5596 Green Ave Niagara Falls, Ontario L2H 1P7
$735,000
Located on a quiet and family-friendly street, this newly renovated home offers the perfect combination of privacy and community, sitting on a 53 x 223 ft lot. As you approach the property, you'll be struck by the charming curb appeal, with a beautifully landscaped front yard, inviting front porch and detached double car garage. Featuring 3+1 beds, 2.5 baths and a finished basement with a separate entrance, providing ample space for you and your family to enjoy. Step inside and you'll immediately feel at home. The main floor features a spacious bedroom and 4-pc bath complete with tiled shower, tub and quartz countertop. The main floor living space, complete with gas fireplace, is bright and perfect for entertaining friends and family. The adjacent dining room is ideal for hosting dinner parties or enjoying a cozy meal with your loved ones. The kitchen is a chef's dream, with modern appliances and plenty of counter/prep space. Upstairs, you'll find two spacious bedrooms and a 2-pc bath.**** EXTRAS **** The finished basement with a separate entrance has a large rec room with gas fireplace, large bedroom, brand new 3-pc bath and large laundry room with sink. Reverse osmosis water system included. (id:46317)
Property Details
| MLS® Number | X8013026 |
| Property Type | Single Family |
| Amenities Near By | Hospital, Public Transit, Schools |
| Features | Wooded Area |
| Parking Space Total | 9 |
Building
| Bathroom Total | 3 |
| Bedrooms Above Ground | 3 |
| Bedrooms Below Ground | 1 |
| Bedrooms Total | 4 |
| Basement Development | Finished |
| Basement Features | Separate Entrance |
| Basement Type | N/a (finished) |
| Construction Style Attachment | Detached |
| Cooling Type | Central Air Conditioning |
| Exterior Finish | Aluminum Siding |
| Heating Fuel | Natural Gas |
| Heating Type | Forced Air |
| Stories Total | 2 |
| Type | House |
Parking
| Detached Garage |
Land
| Acreage | No |
| Land Amenities | Hospital, Public Transit, Schools |
| Size Irregular | 53 X 223 Ft |
| Size Total Text | 53 X 223 Ft |
Rooms
| Level | Type | Length | Width | Dimensions |
|---|---|---|---|---|
| Second Level | Bedroom | 4.29 m | 3.81 m | 4.29 m x 3.81 m |
| Second Level | Bedroom | 4.42 m | 2.18 m | 4.42 m x 2.18 m |
| Second Level | Bathroom | Measurements not available | ||
| Basement | Recreational, Games Room | 5.11 m | 3.81 m | 5.11 m x 3.81 m |
| Basement | Bedroom | 3.15 m | 3.17 m | 3.15 m x 3.17 m |
| Basement | Bathroom | Measurements not available | ||
| Basement | Laundry Room | 3.56 m | 2.31 m | 3.56 m x 2.31 m |
| Main Level | Kitchen | 3.81 m | 3.61 m | 3.81 m x 3.61 m |
| Main Level | Living Room | 4.9 m | 3.66 m | 4.9 m x 3.66 m |
| Main Level | Bedroom | 3.43 m | 2.74 m | 3.43 m x 2.74 m |
| Main Level | Bathroom | Measurements not available |
Utilities
| Sewer | Installed |
| Natural Gas | Installed |
https://www.realtor.ca/real-estate/26434176/5596-green-ave-niagara-falls
Broker of Record
(905) 356-9600
5627 Main St Unit 4b
Niagara Falls, Ontario L2G 5Z3
(905) 356-9600
Interested?
Contact us for more information










































