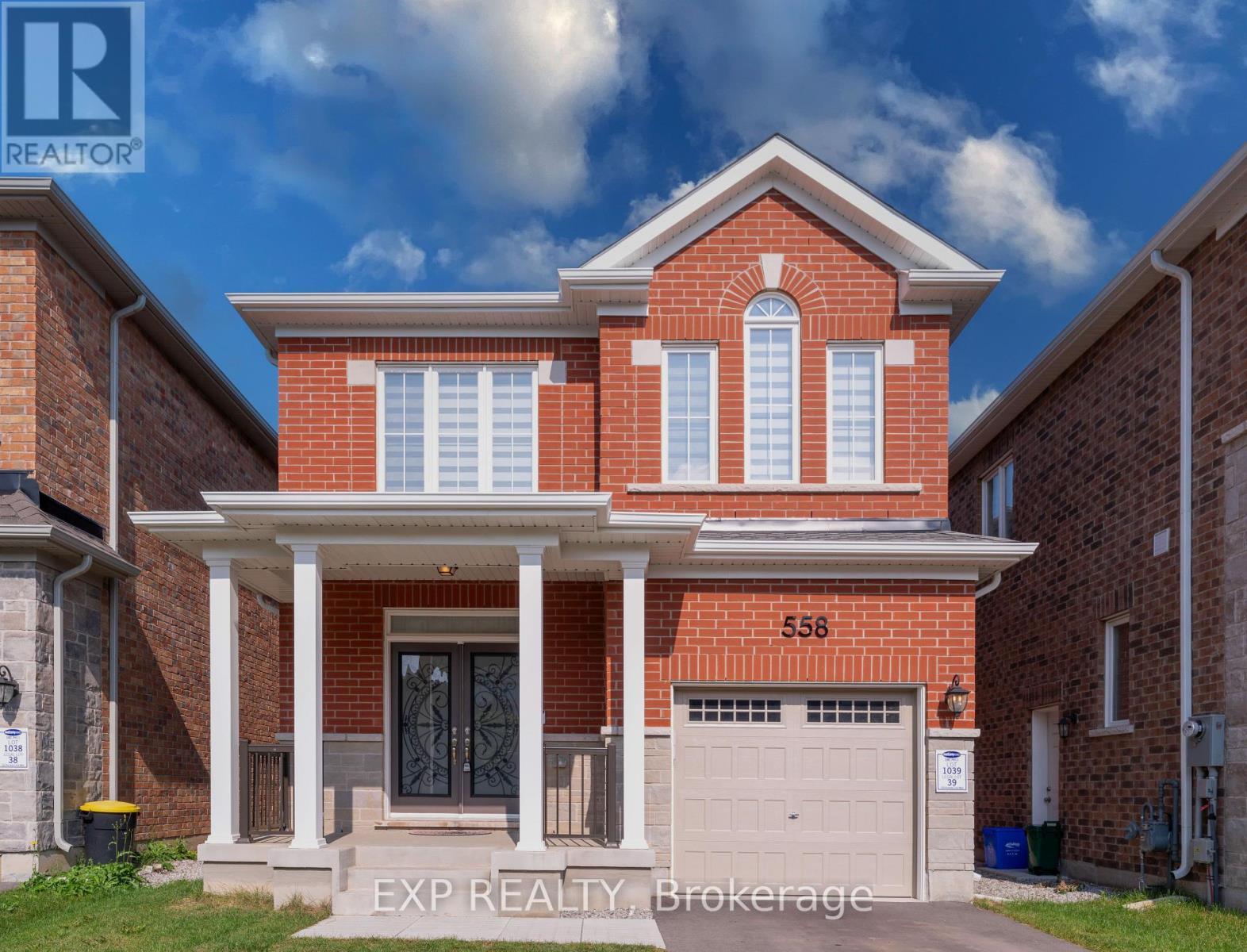558 Kennedy Circ W Milton, Ontario L9E 1P9
$3,600 Monthly
Do not miss this stunning 4bedroom, 3bathroom, large executive detached home in newer Cobban community. Very clean and well maintained through out. Main floor boasts 9' ceiling, hardwood floors, oak stairs, upgraded kitchen with stainless steel appliances. Living/Family room has perfect setting with gas fireplace. Convenient upstairs laundry. Huge Master bedroom comes with 4 pc ensuite and standing shower. Conveniently Located Near School, Shopping, Major Hwys and All Amenities.**** EXTRAS **** Tenant to have credit score of min 650+, Provable professional employment income of 100k+ . Family is preferred. (id:46317)
Property Details
| MLS® Number | W8152484 |
| Property Type | Single Family |
| Community Name | Cobban |
| Amenities Near By | Park, Place Of Worship, Schools |
| Parking Space Total | 2 |
Building
| Bathroom Total | 3 |
| Bedrooms Above Ground | 4 |
| Bedrooms Total | 4 |
| Basement Development | Unfinished |
| Basement Type | Full (unfinished) |
| Construction Style Attachment | Detached |
| Cooling Type | Central Air Conditioning |
| Exterior Finish | Brick, Stone |
| Heating Fuel | Natural Gas |
| Heating Type | Forced Air |
| Stories Total | 2 |
| Type | House |
Parking
| Attached Garage |
Land
| Acreage | No |
| Land Amenities | Park, Place Of Worship, Schools |
| Size Irregular | 29.89 X 88.19 Ft |
| Size Total Text | 29.89 X 88.19 Ft |
Rooms
| Level | Type | Length | Width | Dimensions |
|---|---|---|---|---|
| Second Level | Primary Bedroom | 4.4 m | 3 m | 4.4 m x 3 m |
| Second Level | Bedroom 2 | 4.2 m | 3 m | 4.2 m x 3 m |
| Second Level | Bedroom 3 | 3 m | 3 m | 3 m x 3 m |
| Second Level | Bedroom 4 | 3.4 m | 2.9 m | 3.4 m x 2.9 m |
| Main Level | Kitchen | 5.6 m | 3.4 m | 5.6 m x 3.4 m |
| Main Level | Dining Room | 1.5 m | 3.4 m | 1.5 m x 3.4 m |
| Main Level | Great Room | 5.2 m | 3.2 m | 5.2 m x 3.2 m |
| Main Level | Foyer | 3.6 m | 2.1 m | 3.6 m x 2.1 m |
https://www.realtor.ca/real-estate/26637278/558-kennedy-circ-w-milton-cobban

Broker
(647) 313-7321
www.agentsanjaygupta.com/
https://www.facebook.com/AgentSanjayGupta/
https://twitter.com/AgentSanjayEXP
https://www.linkedin.com/in/skguptarealtor/
4711 Yonge St Unit C 10/fl
Toronto, Ontario M2N 6K8
(866) 530-7737
(647) 849-3180
Interested?
Contact us for more information










































