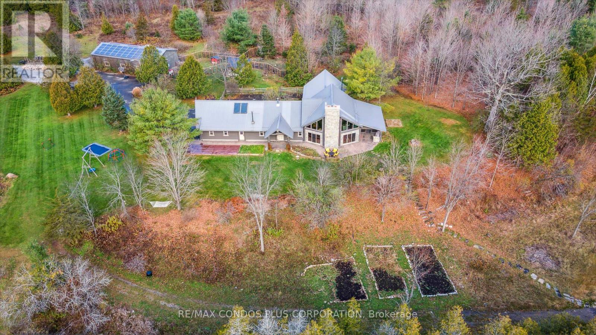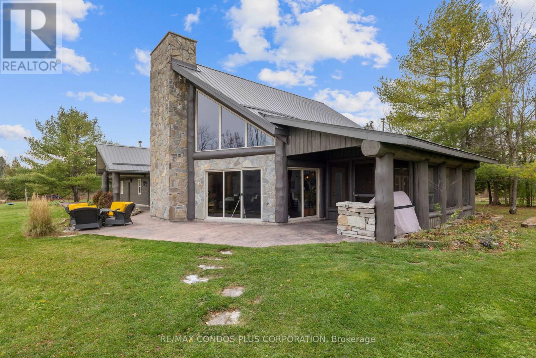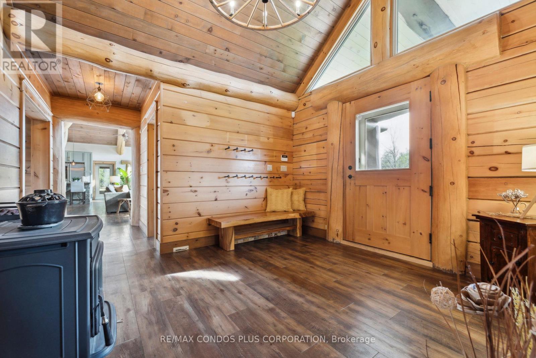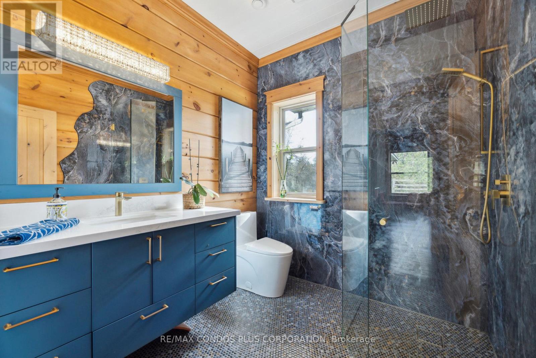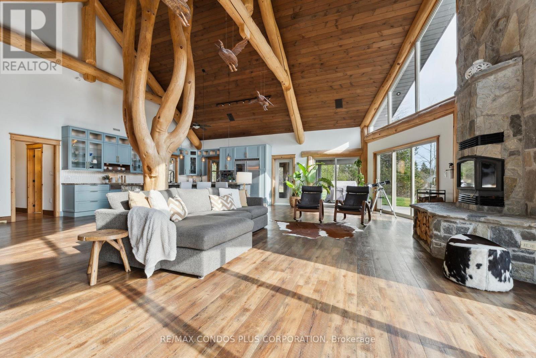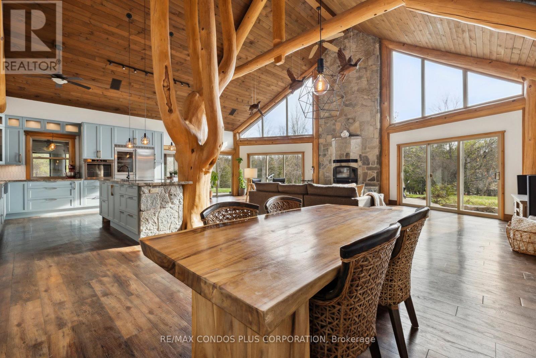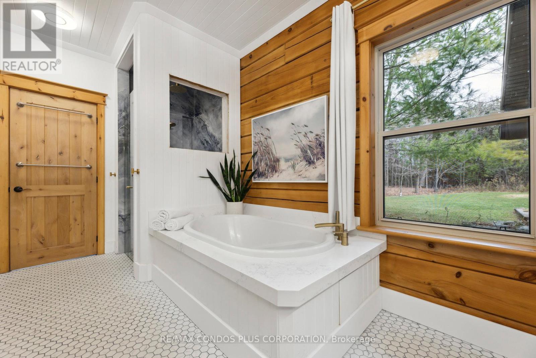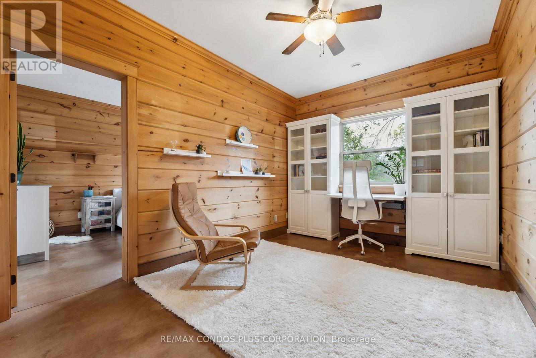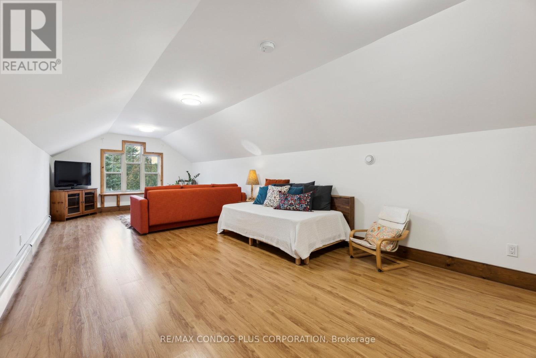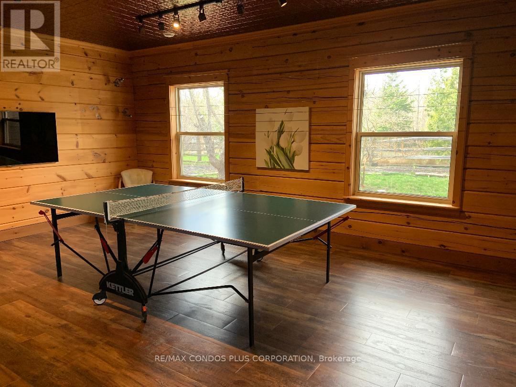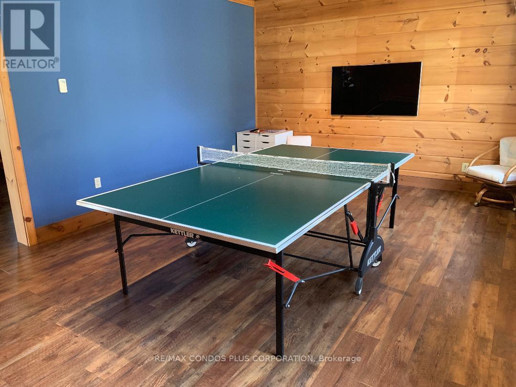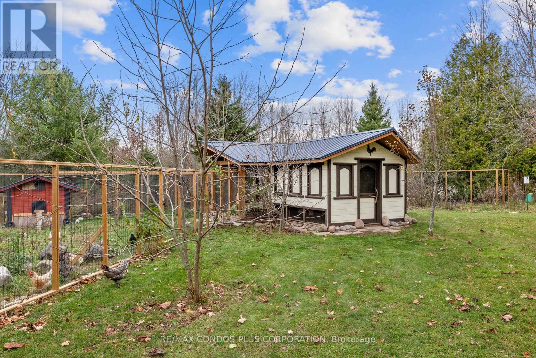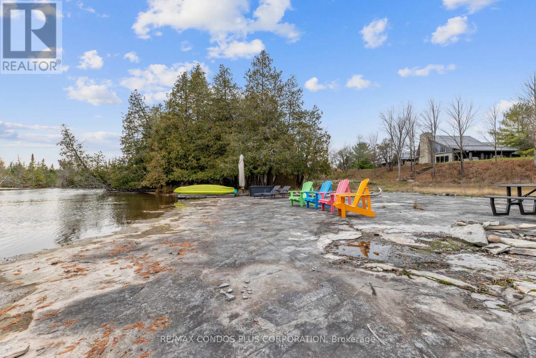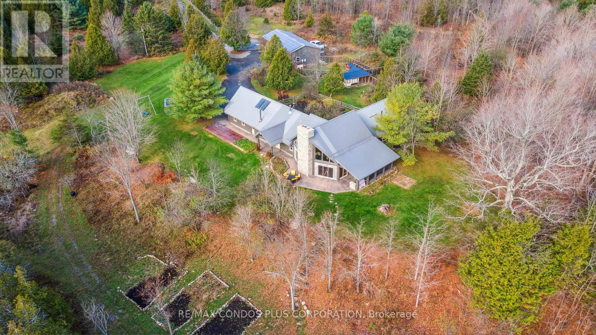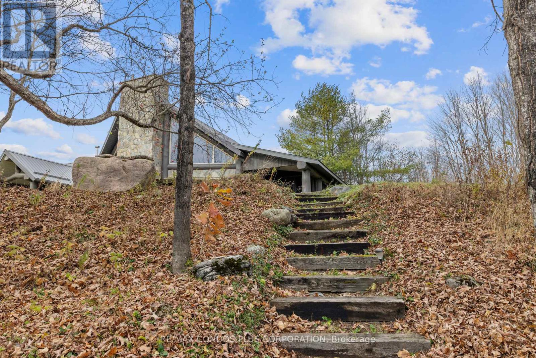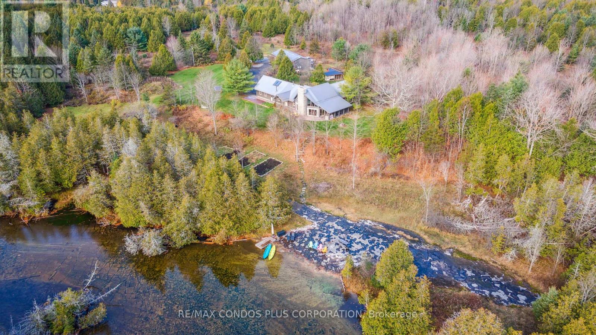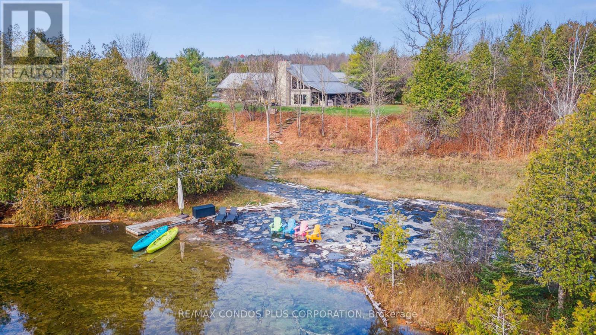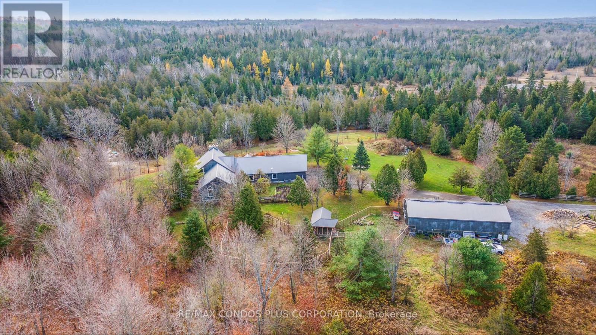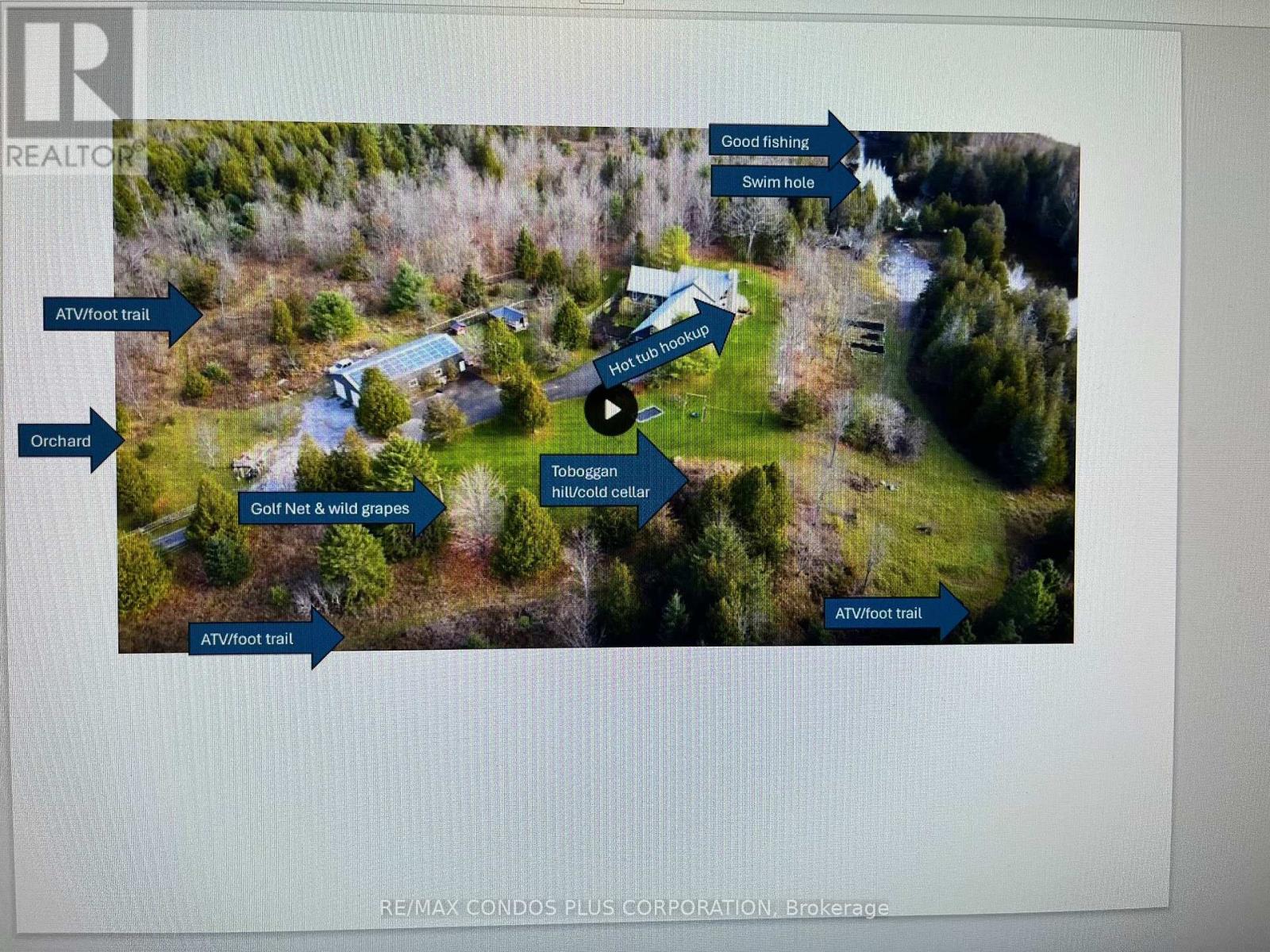557 Sawmill Rd Douro-Dummer, Ontario K0L 2H0
$1,900,000
A Hidden Paradise custom built,executive log home overlooking Indian river,where luxury living is enveloped by the best that nature has to offer on 17 acres with 1600 feet of river frontage.Newly installed custom kitchen for entertainers + chefs alike,breathtaking great room (24 ft high) the heart of the home for family + friends.Newly renovated bathrms + mud rm with high end finishes + storage.In floor radiant heating throughout home + garage maintains a comfortable temp even on chilliest nights.Cool in summer without A/C.A 2000 sq ft heated,double insulated workshop for professionals + hobbyists.Solar panels to grid,earning more $$ on electricity produced than consumed in a year.Starlink high speed internet.Organic gardens with drip irrigation.Outside root cellar on property.Paddle to White Lake + Warsaw Caves .Short drive to Peterborough + Lakefield Private School,Trent U,Wildfire Golf Club.Shools nearby.Must see property to fully appreciate everything it has to offer. (id:46317)
Property Details
| MLS® Number | X7285526 |
| Property Type | Single Family |
| Community Name | Rural Douro-Dummer |
| Features | Wooded Area |
| Parking Space Total | 12 |
| View Type | View |
Building
| Bathroom Total | 2 |
| Bedrooms Above Ground | 4 |
| Bedrooms Total | 4 |
| Basement Type | Partial |
| Construction Style Attachment | Detached |
| Exterior Finish | Wood |
| Fireplace Present | Yes |
| Stories Total | 2 |
| Type | House |
Parking
| Attached Garage |
Land
| Acreage | Yes |
| Sewer | Septic System |
| Size Irregular | 1610 X 1242 Ft ; Lot Size Irregular |
| Size Total Text | 1610 X 1242 Ft ; Lot Size Irregular|10 - 24.99 Acres |
| Surface Water | River/stream |
Rooms
| Level | Type | Length | Width | Dimensions |
|---|---|---|---|---|
| Main Level | Games Room | 5.94 m | 3.96 m | 5.94 m x 3.96 m |
| Main Level | Primary Bedroom | 4.87 m | 3.96 m | 4.87 m x 3.96 m |
| Main Level | Bedroom | 3.81 m | 3.35 m | 3.81 m x 3.35 m |
| Main Level | Bedroom | 3.35 m | 3.35 m | 3.35 m x 3.35 m |
| Main Level | Bedroom | 3.96 m | 2 m | 3.96 m x 2 m |
| Main Level | Bathroom | 4.64 m | 2.94 m | 4.64 m x 2.94 m |
| Main Level | Bathroom | 2.36 m | 2.13 m | 2.36 m x 2.13 m |
| Main Level | Office | 3.96 m | 2.89 m | 3.96 m x 2.89 m |
| Main Level | Dining Room | 5.79 m | 3.65 m | 5.79 m x 3.65 m |
| Main Level | Recreational, Games Room | 8 m | 3.65 m | 8 m x 3.65 m |
https://www.realtor.ca/real-estate/26263312/557-sawmill-rd-douro-dummer-rural-douro-dummer


45 Harbour Square
Toronto, Ontario M5J 2G4
(416) 203-6636
(416) 203-1908
www.remaxcondosplus.com/


45 Harbour Square
Toronto, Ontario M5J 2G4
(416) 203-6636
(416) 203-1908
www.remaxcondosplus.com/
Interested?
Contact us for more information

