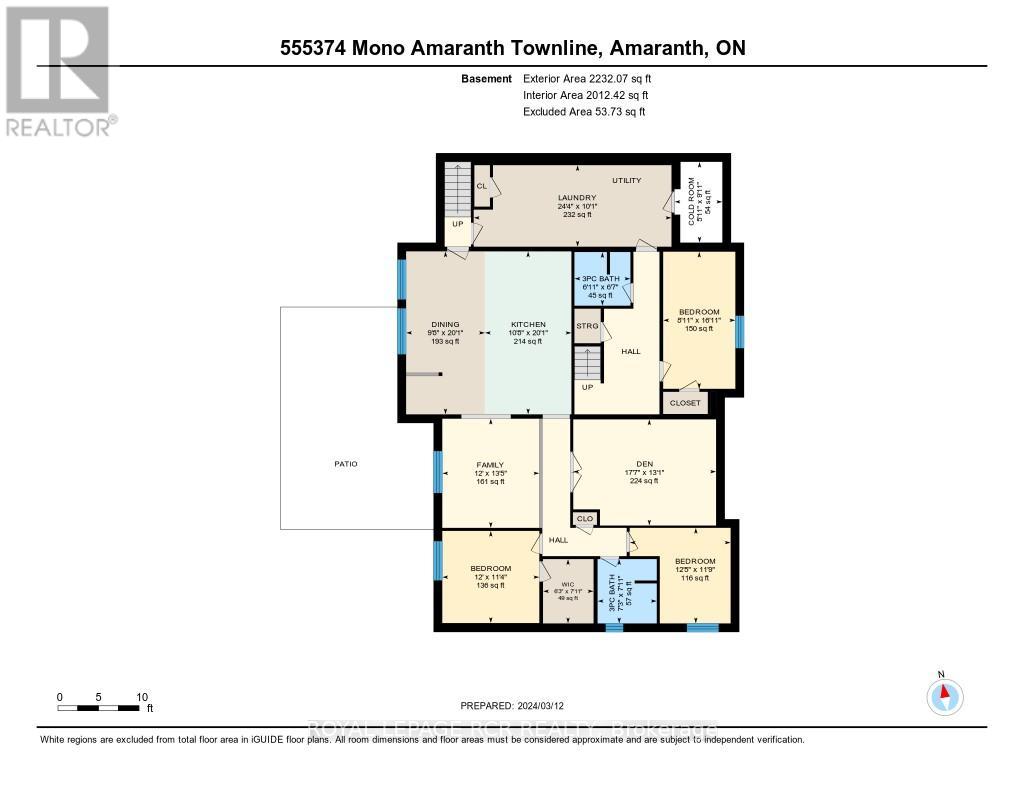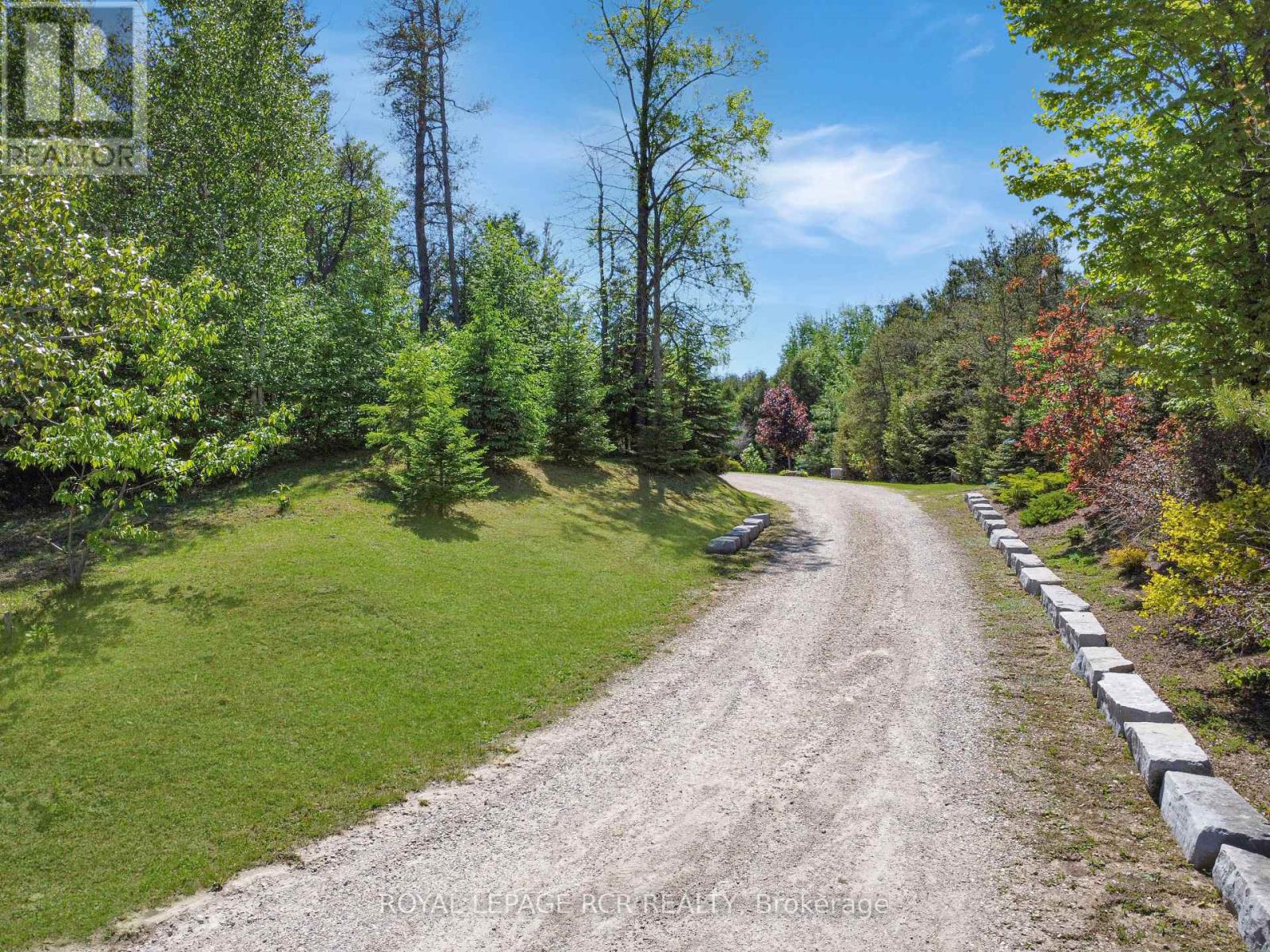555374 Mono Amaranth Line Amaranth, Ontario L9V 1L7
$2,349,000
Bring your extended family! Stunning 3+3 Bed, 2+2 Bath All-Brick executive Bungalow w/ separate in-law suite situated on just under 3.9 acres of private countryside. This custom-built 16 room gem features over 4000+ sf of quality finished living space w/ stone, hardwood, & ceramic flooring throughout, complemented by large windows on both levels, ensuring plenty of natural interior light. Main floor open concept family room w/cathedral ceiling, floor-to-ceiling stone feature wall & fireplace. Amazing custom eat-in kitchen w/ maple cabinetry, quartz countertops, SS appliances, large island/breakfast bar & stone flooring. Primary bed w/ 4 pc ensuite & w/in closet. The 2000+ sf 3 bed Lower-level in-law suite features 3 bedrooms, 2 baths, living & family rooms, an oversized custom eat-in kitchen, in-floor radiant heating, walk-out to patio and has been fully soundproofed. Situated on a paved road just 10 minutes North of Orangeville & an easy 40-minute commute to Brampton & the GTA.**** EXTRAS **** Outside you'll find an expansive backyard patio, professionally landscaped perennial gardens, private forest w/ walking trails, firepit & a seasonal creek. An oversized 3-bay garage provides abundant room for vehicles & storage needs. (id:46317)
Property Details
| MLS® Number | X8143486 |
| Property Type | Single Family |
| Community Name | Rural Amaranth |
| Community Features | School Bus |
| Features | Wooded Area, Sloping |
| Parking Space Total | 10 |
Building
| Bathroom Total | 4 |
| Bedrooms Above Ground | 3 |
| Bedrooms Below Ground | 3 |
| Bedrooms Total | 6 |
| Architectural Style | Bungalow |
| Basement Development | Finished |
| Basement Features | Walk Out |
| Basement Type | Full (finished) |
| Construction Style Attachment | Detached |
| Exterior Finish | Brick |
| Fireplace Present | Yes |
| Heating Fuel | Propane |
| Heating Type | Heat Pump |
| Stories Total | 1 |
| Type | House |
Parking
| Attached Garage |
Land
| Acreage | Yes |
| Sewer | Septic System |
| Size Irregular | 459.32 Ft ; 3.9 Acres Irregular |
| Size Total Text | 459.32 Ft ; 3.9 Acres Irregular|2 - 4.99 Acres |
| Surface Water | River/stream |
Rooms
| Level | Type | Length | Width | Dimensions |
|---|---|---|---|---|
| Lower Level | Kitchen | 6.21 m | 6.12 m | 6.21 m x 6.12 m |
| Lower Level | Family Room | 4.1 m | 3.65 m | 4.1 m x 3.65 m |
| Lower Level | Living Room | 5.37 m | 3.99 m | 5.37 m x 3.99 m |
| Lower Level | Bedroom | 3.65 m | 3.46 m | 3.65 m x 3.46 m |
| Lower Level | Bedroom | 3.79 m | 3.59 m | 3.79 m x 3.59 m |
| Lower Level | Bedroom | 5.15 m | 2.71 m | 5.15 m x 2.71 m |
| Main Level | Kitchen | 6.21 m | 6.19 m | 6.21 m x 6.19 m |
| Main Level | Family Room | 6.27 m | 6.19 m | 6.27 m x 6.19 m |
| Main Level | Primary Bedroom | 5.56 m | 4.55 m | 5.56 m x 4.55 m |
| Main Level | Bedroom | 4.01 m | 3.72 m | 4.01 m x 3.72 m |
| Main Level | Bedroom | 3.64 m | 3.19 m | 3.64 m x 3.19 m |
| Main Level | Mud Room | 4.87 m | 3.21 m | 4.87 m x 3.21 m |
Utilities
| Electricity | Installed |
https://www.realtor.ca/real-estate/26624889/555374-mono-amaranth-line-amaranth-rural-amaranth

Salesperson
(705) 321-6411
(800) 360-5821
www.teamgraham.ca
https://www.facebook.com/grahamproperties.ca

126 Main Street East
Shelburne, Ontario L9V 3K5
(800) 360-5821
(519) 925-6160
Interested?
Contact us for more information










































