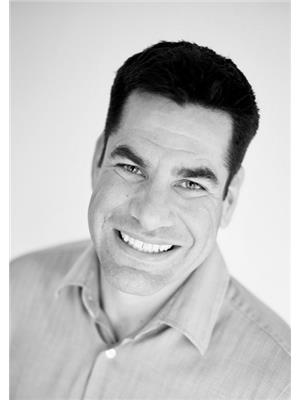5546 Wellington 38 Rd Guelph/eramosa, Ontario N1H 6J1
$1,325,000
The best of both worlds - private country living on a large lot only a 5 minute drive from city limits and the convenience of all your day to day amenities. Tucked in behind a row of mature trees and rests on a well manicured 144 x roughly 400 foot lot. Main floor is complimented by a formal living room, open-concept dining room and kitchen, family room, powder room and laundry. Expansive deck with hot tub offers a lovely outdoor area for entertaining or watching the sunsets. Master bedroom ensuite and walk-in closet in addition to 2 spacious bedrooms and a second full bath are found on the upper level. The unfinished basement has a separate entrance to the garage and an abundance of storage space. Steel roof, forced-air gas heating, central-air, drilled well and septic. Located across from conservation land and only a short distance to the walking & biking trails to Guelph Lake. Viewings are by appointment only, come and feel for yourself how warm and inviting this home is. (id:46317)
Property Details
| MLS® Number | X8106430 |
| Property Type | Single Family |
| Community Name | Rural Guelph/Eramosa |
| Amenities Near By | Beach |
| Features | Country Residential |
| Parking Space Total | 10 |
Building
| Bathroom Total | 3 |
| Bedrooms Above Ground | 3 |
| Bedrooms Total | 3 |
| Basement Development | Unfinished |
| Basement Type | Full (unfinished) |
| Cooling Type | Central Air Conditioning |
| Exterior Finish | Brick |
| Heating Fuel | Natural Gas |
| Heating Type | Forced Air |
| Stories Total | 2 |
| Type | House |
Parking
| Attached Garage |
Land
| Acreage | No |
| Land Amenities | Beach |
| Sewer | Septic System |
| Size Irregular | 144.34 X 400 Ft |
| Size Total Text | 144.34 X 400 Ft|1/2 - 1.99 Acres |
| Surface Water | River/stream |
Rooms
| Level | Type | Length | Width | Dimensions |
|---|---|---|---|---|
| Second Level | Primary Bedroom | 3.76 m | 5.21 m | 3.76 m x 5.21 m |
| Second Level | Bedroom | 3.73 m | 3.51 m | 3.73 m x 3.51 m |
| Second Level | Bedroom | 3.48 m | 3.58 m | 3.48 m x 3.58 m |
| Main Level | Foyer | 2.64 m | 2.57 m | 2.64 m x 2.57 m |
| Main Level | Living Room | 3.63 m | 4.37 m | 3.63 m x 4.37 m |
| Main Level | Dining Room | 3.71 m | 3.4 m | 3.71 m x 3.4 m |
| Main Level | Kitchen | 3.94 m | 3.4 m | 3.94 m x 3.4 m |
| Main Level | Family Room | 3.35 m | 4.83 m | 3.35 m x 4.83 m |
| Main Level | Laundry Room | 2.13 m | 2.18 m | 2.13 m x 2.18 m |
Utilities
| Natural Gas | Installed |
| Electricity | Installed |
| Cable | Installed |
https://www.realtor.ca/real-estate/26571655/5546-wellington-38-rd-guelpheramosa-rural-guelpheramosa

Broker of Record
(519) 856-9922

118 Main Street
Rockwood, Ontario N0B 2K0
(519) 856-9922
(519) 856-9909
Interested?
Contact us for more information

































