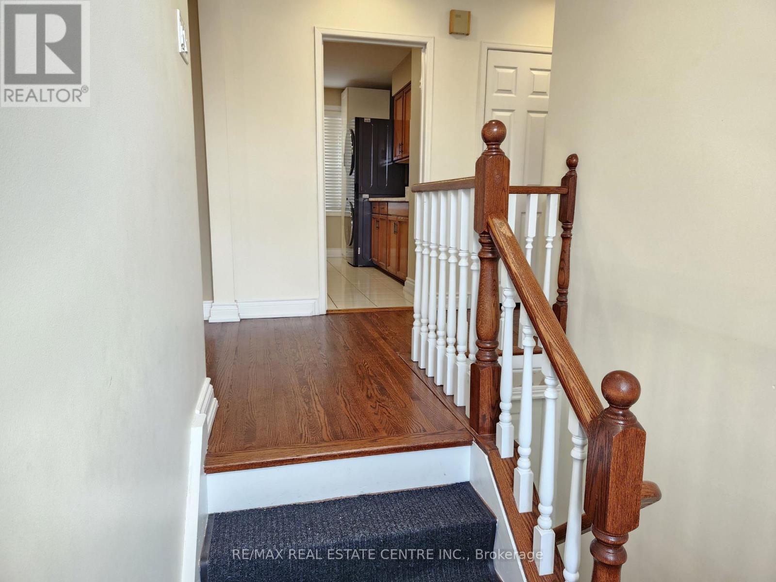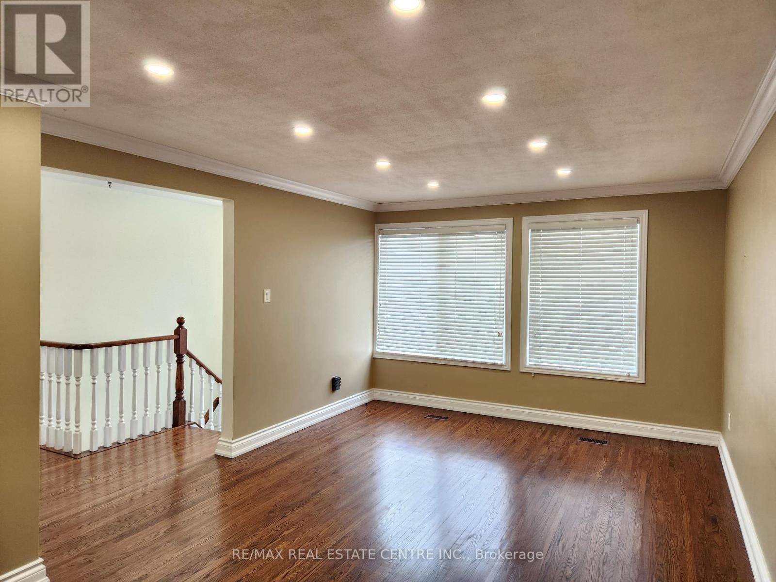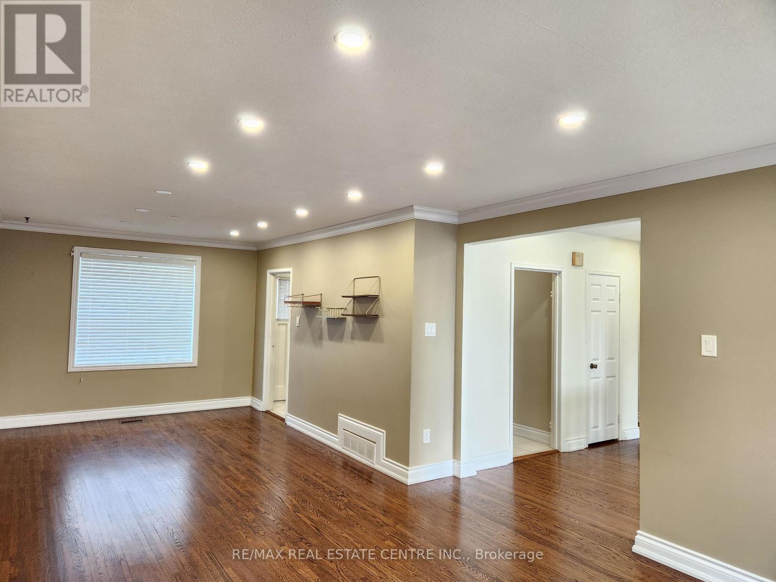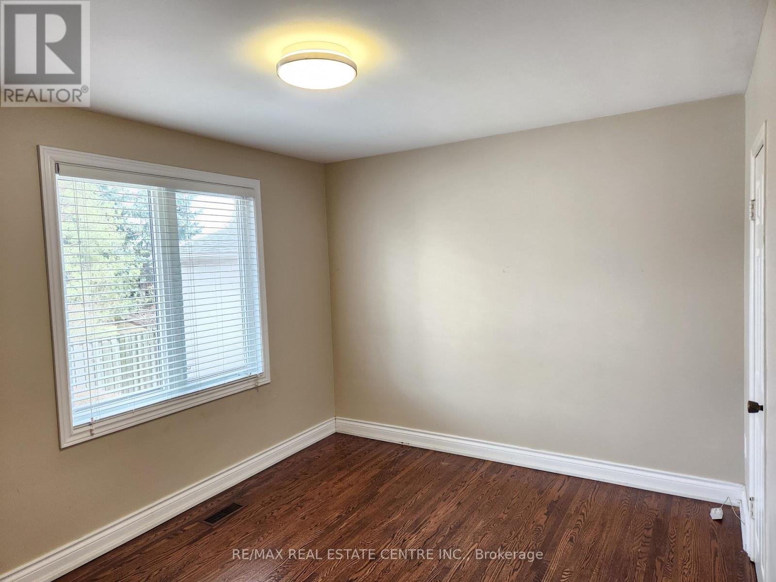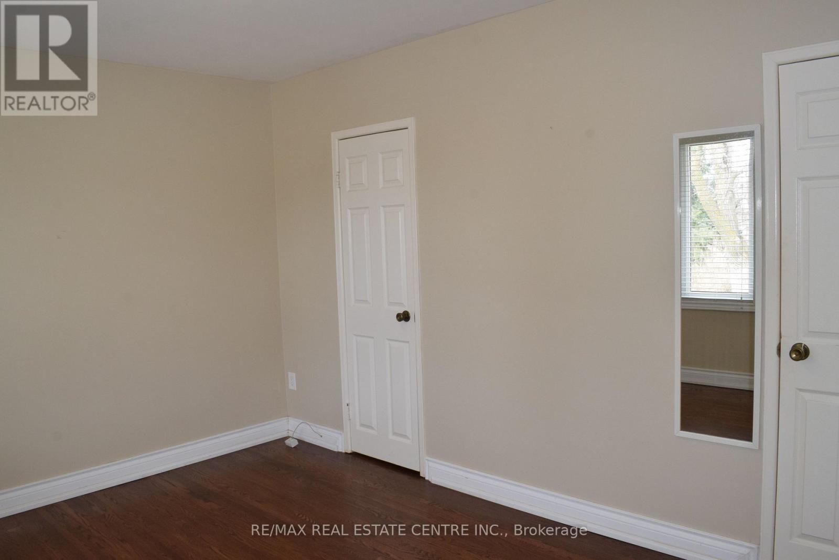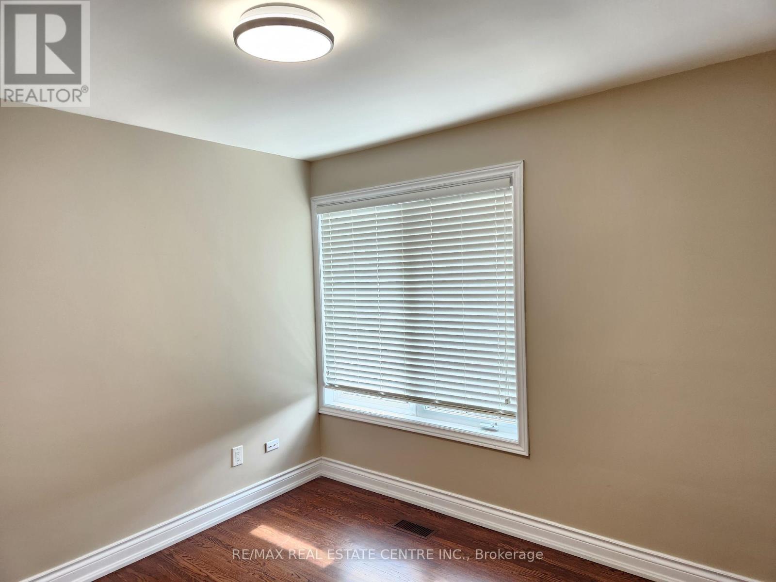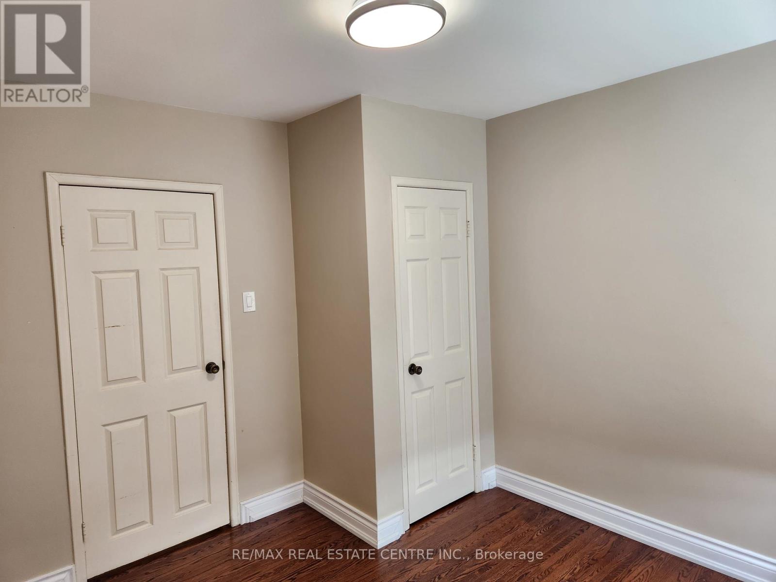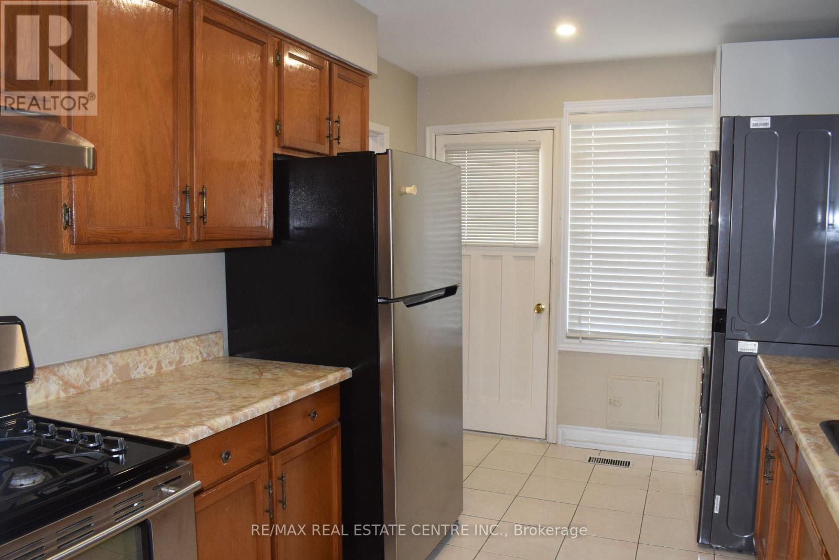5513 Turney Dr Mississauga, Ontario L5M 1A2
3 Bedroom
1 Bathroom
Raised Bungalow
Above Ground Pool
Central Air Conditioning
Forced Air
$3,100 Monthly
Welcome To 5513 Turney Dr. Mississauga. Affordable Comfort 3 Bedrooms & One Full Washroom. Bungalow Situated In A Family Neighborhood. Distance To The Majestic Village Of Streetsville. It Offers 3 Parking Spots, Beautiful Backyard With Above Ground Swimming Pool To Relax In The Summer. Very Charming House For A Small Family.**** EXTRAS **** Tenants On Main Floor Responsible For 65% Of Utilities (Hydro, Gas & Water) Lawn Maintenance & Snow Removal (id:46317)
Property Details
| MLS® Number | W8120324 |
| Property Type | Single Family |
| Community Name | Streetsville |
| Amenities Near By | Park, Place Of Worship, Public Transit, Schools |
| Parking Space Total | 3 |
| Pool Type | Above Ground Pool |
Building
| Bathroom Total | 1 |
| Bedrooms Above Ground | 3 |
| Bedrooms Total | 3 |
| Architectural Style | Raised Bungalow |
| Construction Style Attachment | Detached |
| Cooling Type | Central Air Conditioning |
| Exterior Finish | Brick |
| Heating Fuel | Natural Gas |
| Heating Type | Forced Air |
| Stories Total | 1 |
| Type | House |
Parking
| Detached Garage |
Land
| Acreage | No |
| Land Amenities | Park, Place Of Worship, Public Transit, Schools |
| Size Irregular | 60 X 120 Ft |
| Size Total Text | 60 X 120 Ft |
Rooms
| Level | Type | Length | Width | Dimensions |
|---|---|---|---|---|
| Main Level | Living Room | 4.17 m | 3.71 m | 4.17 m x 3.71 m |
| Main Level | Dining Room | 3.96 m | 3.2 m | 3.96 m x 3.2 m |
| Main Level | Kitchen | 3.83 m | 2.72 m | 3.83 m x 2.72 m |
| Main Level | Primary Bedroom | 4.19 m | 3.11 m | 4.19 m x 3.11 m |
| Main Level | Bedroom 2 | 4.2 m | 2.74 m | 4.2 m x 2.74 m |
| Main Level | Bedroom 3 | 3.18 m | 3.16 m | 3.18 m x 3.16 m |
| Main Level | Bathroom | Measurements not available |
https://www.realtor.ca/real-estate/26590675/5513-turney-dr-mississauga-streetsville
GEORGE KARAKACH
Salesperson
(905) 456-1177
georgekarakach.remaxrecentre.ca/
https://www.facebook.com/gkarakach
Salesperson
(905) 456-1177
georgekarakach.remaxrecentre.ca/
https://www.facebook.com/gkarakach

Interested?
Contact us for more information



