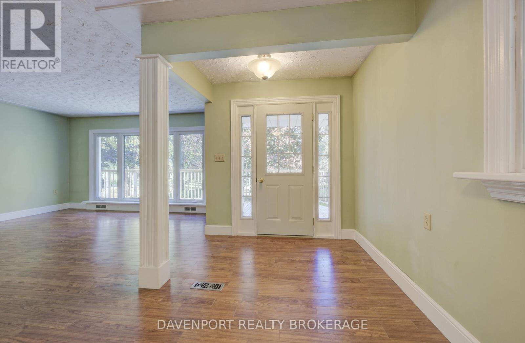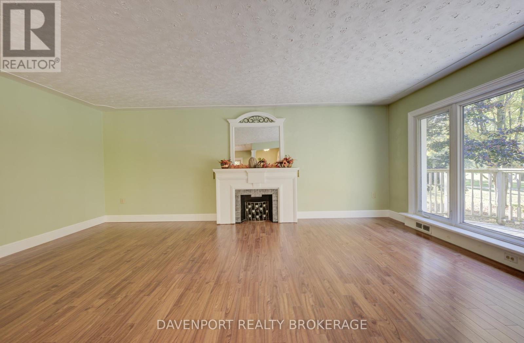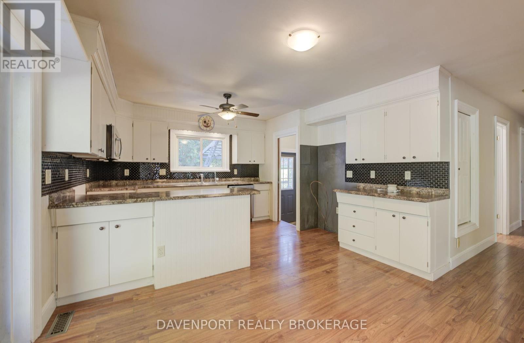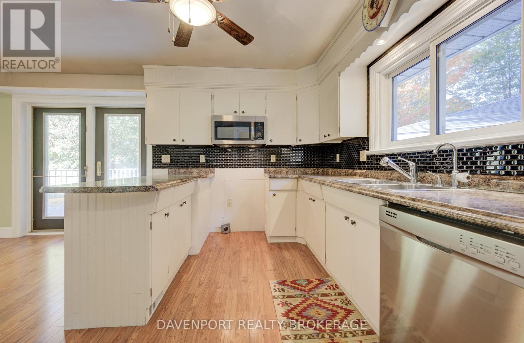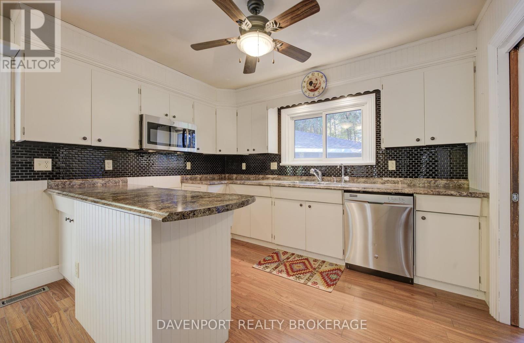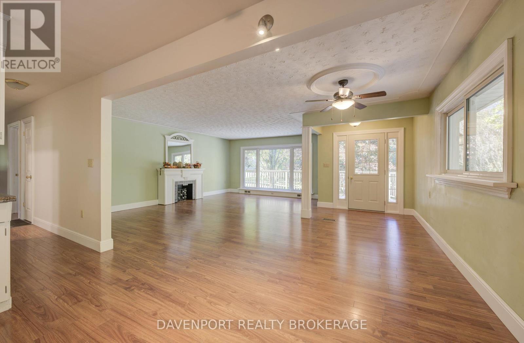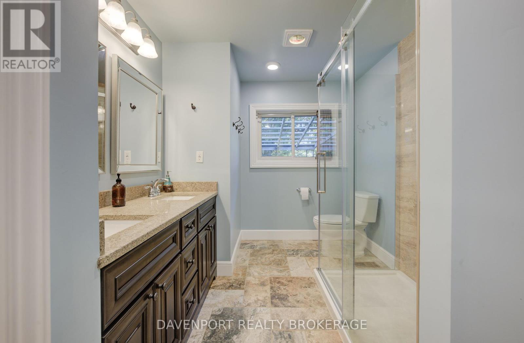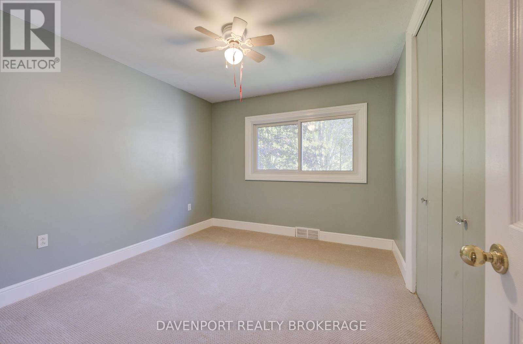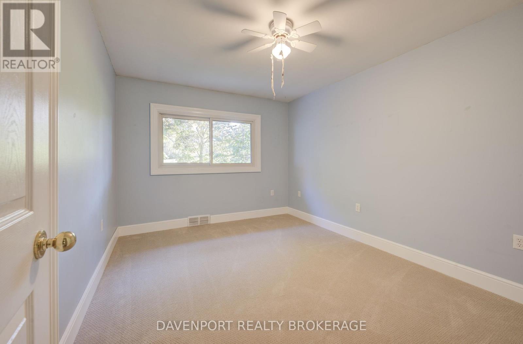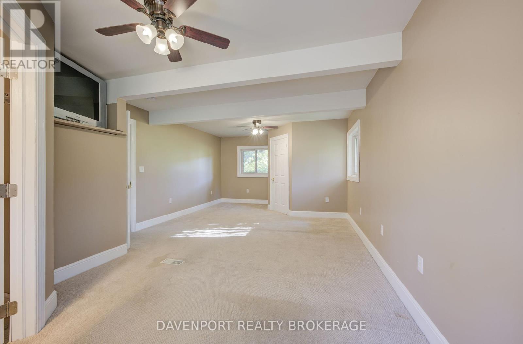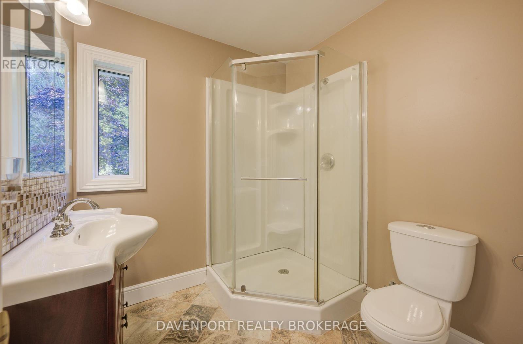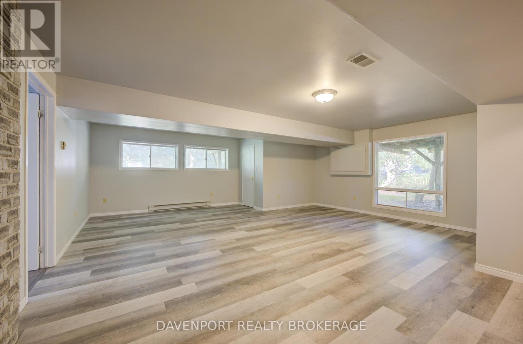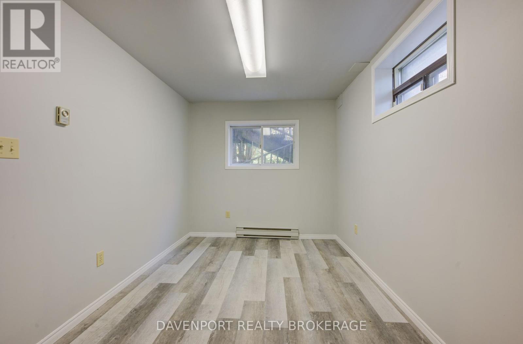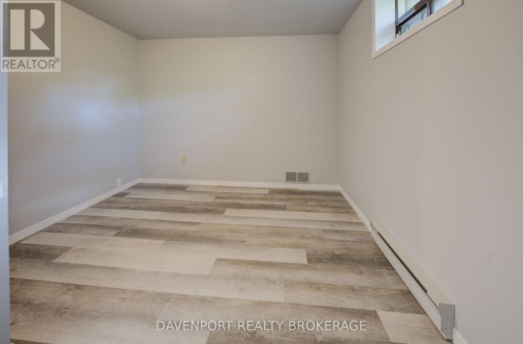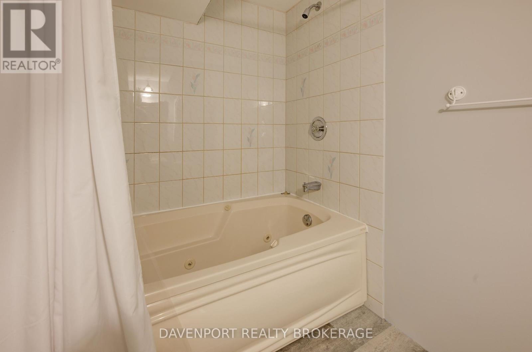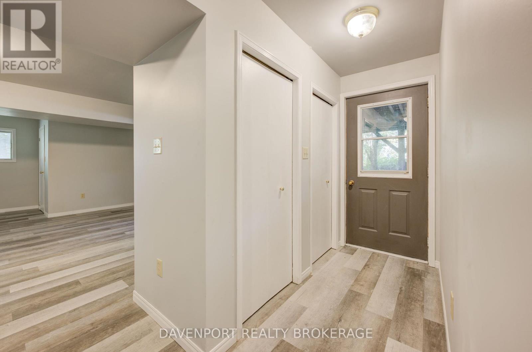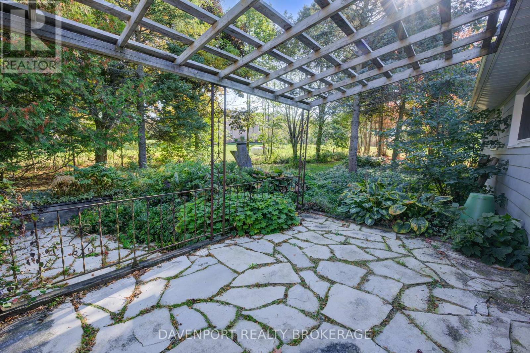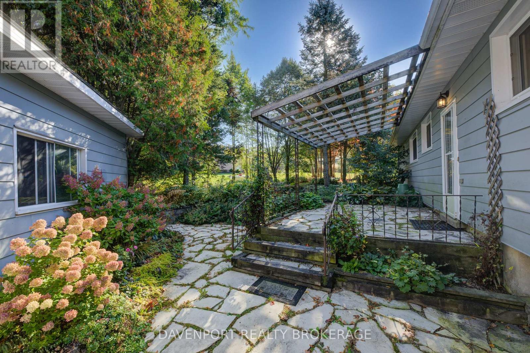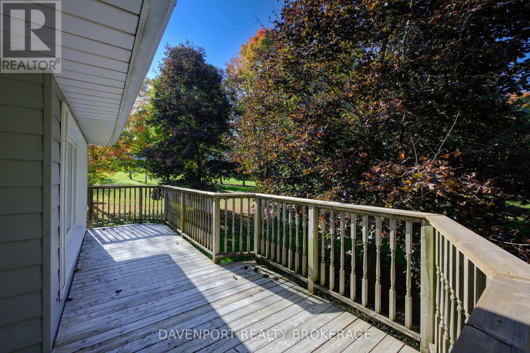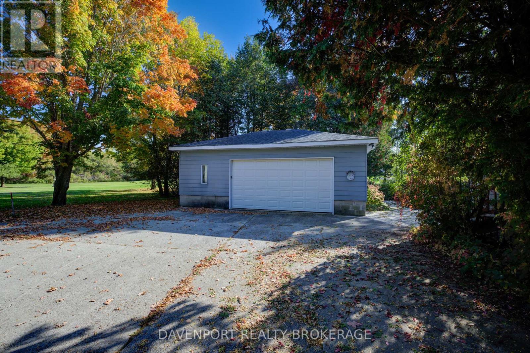550 Silver St Wellington North, Ontario N0G 2L3
$874,900
Gorgeous home on 1-acre lot mins from Mt Forest & less than an hour to Guelph, Orangeville & Waterloo. Fabulous country retreat offering beauty of the season all year round. The mn floor is open concept w/ beautiful views of the yard from every angle. The massive prim suite has an updated 3 pc bth w/ heated floors. New carpet installed in the 2 other bdrms in '22. The main bth is newly renovated & feats quartz countertops, dbl sinks, a glass shower & heated floors. The fully finished lower-level w/ new luxury vinyl plank flooring, huge rec room & 3 more bdrms. Check out the Geothermal heating & cooling system perfect for the energy conscious buyer. Geothermal is a renewable resource & uses the earths natural heat & is very cost effective. Separate garage for 4 vehicles, 10' ceilings & for added convenience a rough in for a 2pc bath. Outside garage is a Septic hook-up for your RV or future Tiny home. Window updated between 2010-2022, new 35-year shingles installed June '23. (id:46317)
Property Details
| MLS® Number | X8011990 |
| Property Type | Single Family |
| Community Name | Mount Forest |
| Amenities Near By | Hospital, Park, Place Of Worship |
| Features | Cul-de-sac, Conservation/green Belt |
| Parking Space Total | 14 |
Building
| Bathroom Total | 3 |
| Bedrooms Above Ground | 3 |
| Bedrooms Below Ground | 3 |
| Bedrooms Total | 6 |
| Architectural Style | Bungalow |
| Basement Development | Finished |
| Basement Type | Full (finished) |
| Construction Style Attachment | Detached |
| Exterior Finish | Aluminum Siding, Brick |
| Stories Total | 1 |
| Type | House |
Parking
| Detached Garage |
Land
| Acreage | No |
| Land Amenities | Hospital, Park, Place Of Worship |
| Sewer | Septic System |
| Size Irregular | 98 X 330 Ft |
| Size Total Text | 98 X 330 Ft|1/2 - 1.99 Acres |
Rooms
| Level | Type | Length | Width | Dimensions |
|---|---|---|---|---|
| Basement | Bedroom | 4.01 m | 3.15 m | 4.01 m x 3.15 m |
| Basement | Bedroom | 3.84 m | 3.15 m | 3.84 m x 3.15 m |
| Basement | Bedroom | 2.52 m | 3.84 m | 2.52 m x 3.84 m |
| Main Level | Living Room | 6.17 m | 4.41 m | 6.17 m x 4.41 m |
| Main Level | Kitchen | 4.81 m | 3.95 m | 4.81 m x 3.95 m |
| Main Level | Dining Room | 3.14 m | 2.33 m | 3.14 m x 2.33 m |
| Main Level | Primary Bedroom | 8.32 m | 4.14 m | 8.32 m x 4.14 m |
| Main Level | Bathroom | 2.27 m | 2.03 m | 2.27 m x 2.03 m |
| Main Level | Bedroom | 3.75 m | 3.12 m | 3.75 m x 3.12 m |
| Main Level | Bedroom | 3.42 m | 3.06 m | 3.42 m x 3.06 m |
| Main Level | Bathroom | 3.65 m | 2.47 m | 3.65 m x 2.47 m |
https://www.realtor.ca/real-estate/26432902/550-silver-st-wellington-north-mount-forest
Broker
(226) 777-5833
620 Davenport Rd Unit 33b
Waterloo, Ontario N2V 2C2
(226) 777-5833
Salesperson
(226) 777-5833
620 Davenport Rd Unit 33b
Waterloo, Ontario N2V 2C2
(226) 777-5833
Interested?
Contact us for more information




