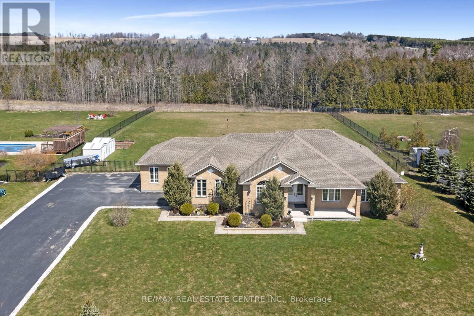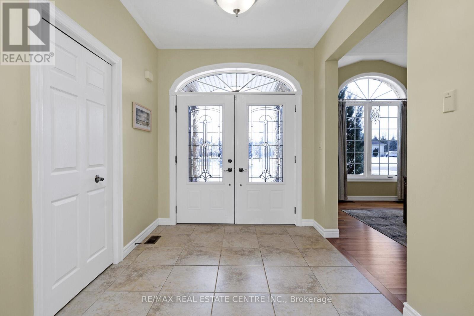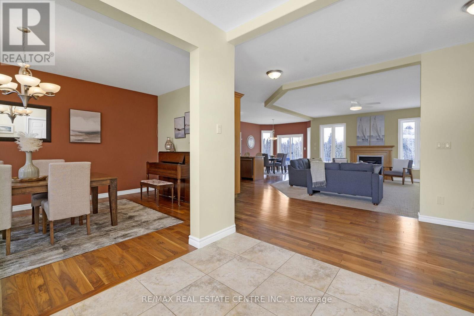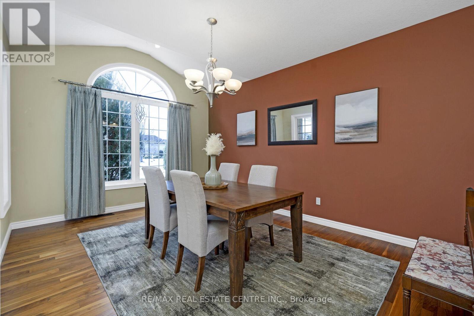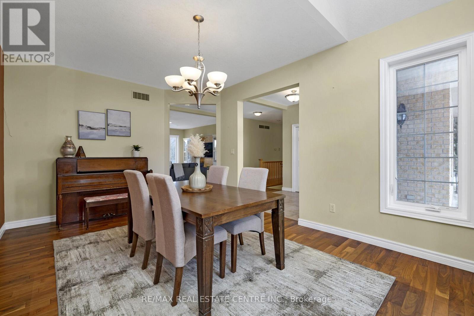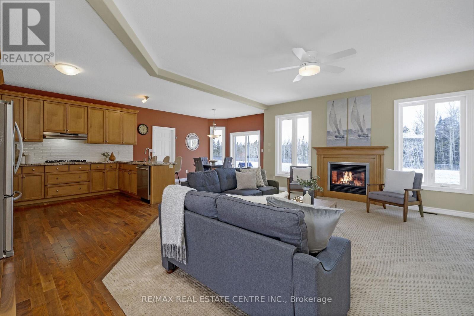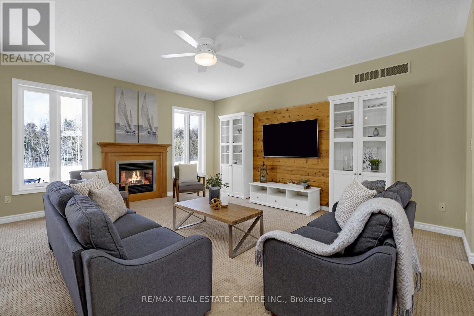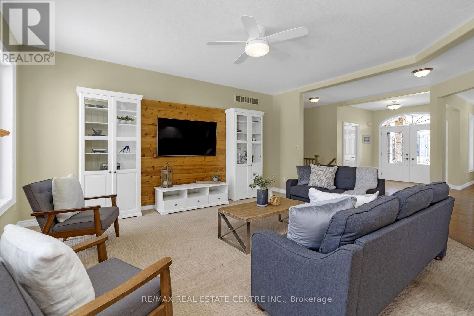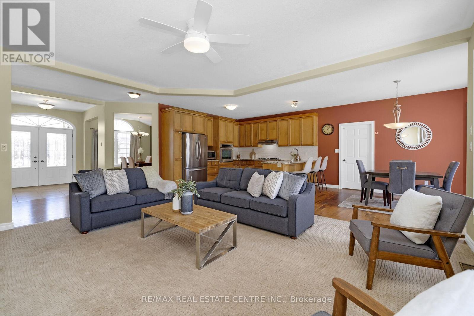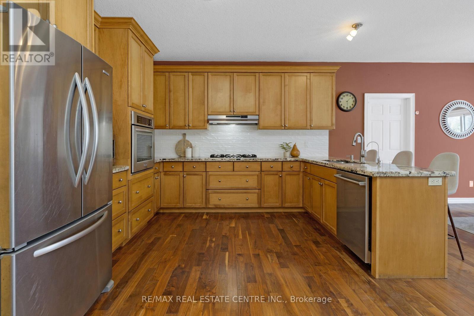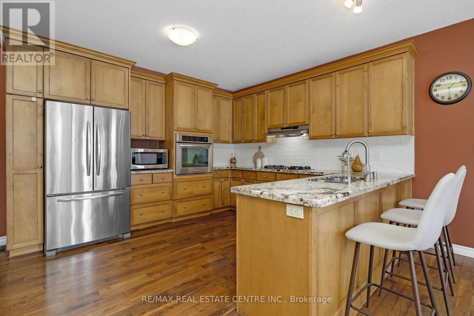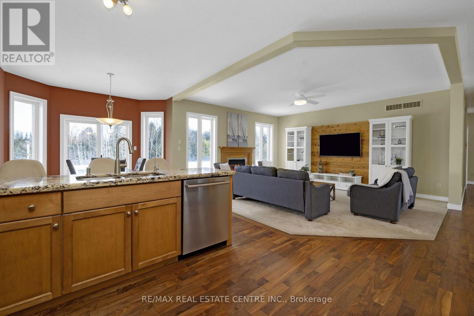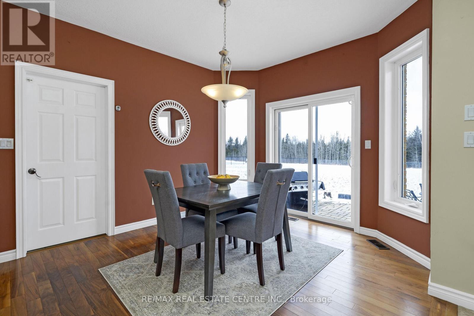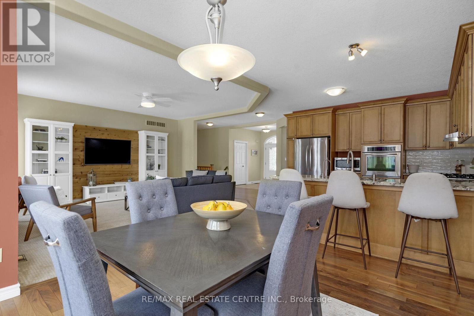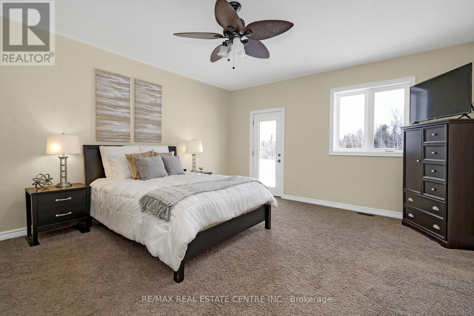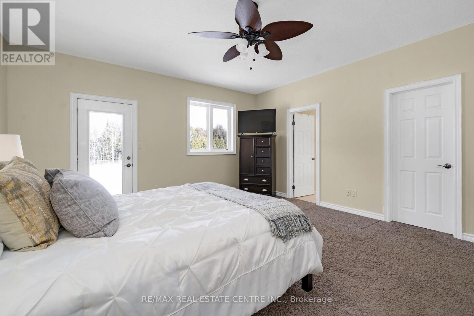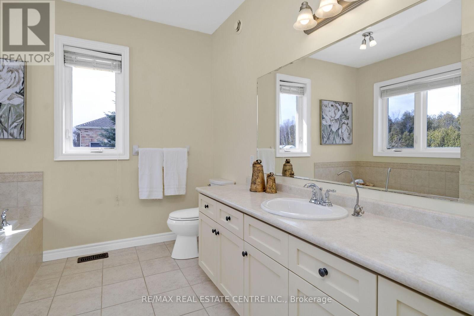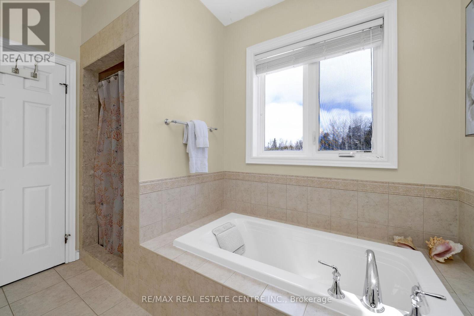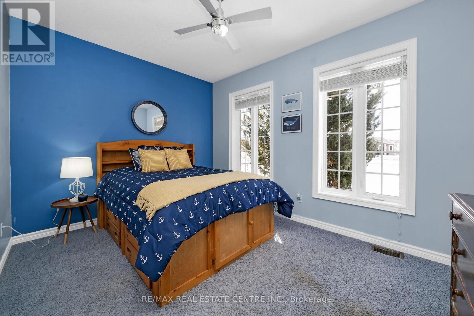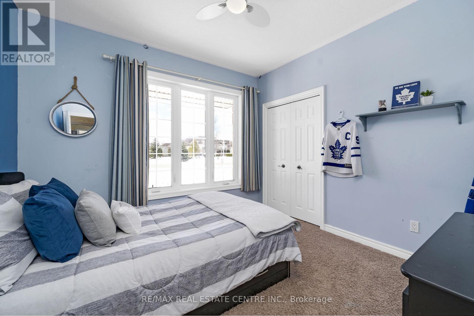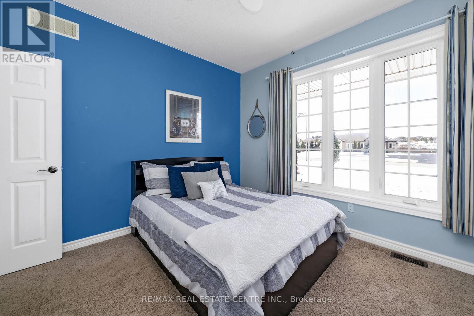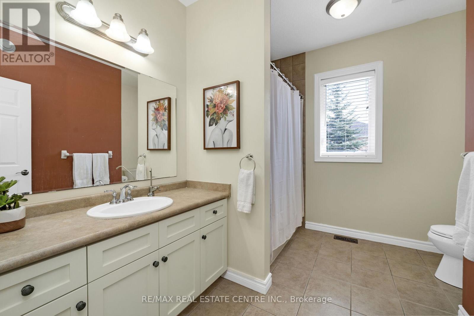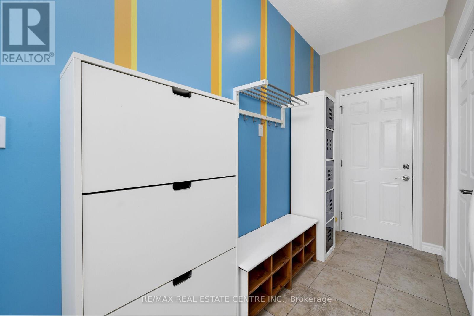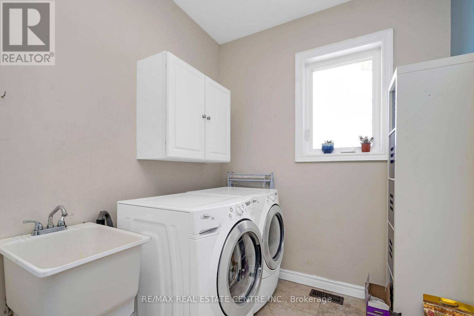55 Stewart Dr Erin, Ontario N1H 6H7
$1,649,000
Your wait is over. This lovely bungalow is offered for resale for the very first time in this sought after executive subdivision. High ceilings and enormous windows allow the sunlight to embrace you. Open concept living with a wonderful flow for family gatherings or entertaining the whole team. 3 spacious bedrooms with primary walking out to the backyard. And the yard? Wow! One acre of flat, fully fenced land backing onto conservation. Plenty of room for a pool, shop, or winter hockey rink. The basement is a blank slate just waiting for your creation, but it is already equipped with a rough in for a bathroom, walk up and door to yard if the need to house extra family members arises. Deep 3 car garage conveniently walks into laundry mud room. Such a great spot for commuters, right down 125 to the 401 in 25 minutes, or 10 minutes to Acton GO station. Relaxing rural living is awaiting you!**** EXTRAS **** Hot Water Tank (2022), Sprinkler System (2011), Roof (2010), Windows (2010), Furnace (2010), Air Conditioner (2010), Kinetico Water Treatment System (2010), UV Light, Reverse Osmosis - Kitchen & Bthms, Heated 3 Car Garage, HRV, Fiber Optic (id:46317)
Property Details
| MLS® Number | X8165662 |
| Property Type | Single Family |
| Community Name | Rural Erin |
| Community Features | School Bus |
| Features | Cul-de-sac, Level Lot |
| Parking Space Total | 11 |
Building
| Bathroom Total | 2 |
| Bedrooms Above Ground | 3 |
| Bedrooms Total | 3 |
| Architectural Style | Bungalow |
| Basement Development | Unfinished |
| Basement Features | Walk-up |
| Basement Type | N/a (unfinished) |
| Construction Style Attachment | Detached |
| Cooling Type | Central Air Conditioning |
| Exterior Finish | Brick |
| Fireplace Present | Yes |
| Heating Fuel | Natural Gas |
| Heating Type | Forced Air |
| Stories Total | 1 |
| Type | House |
Parking
| Attached Garage |
Land
| Acreage | No |
| Sewer | Septic System |
| Size Irregular | 150.92 X 288.02 Ft ; 1.01 Acre As Per Mpac |
| Size Total Text | 150.92 X 288.02 Ft ; 1.01 Acre As Per Mpac|1/2 - 1.99 Acres |
Rooms
| Level | Type | Length | Width | Dimensions |
|---|---|---|---|---|
| Lower Level | Recreational, Games Room | 18.07 m | 10.35 m | 18.07 m x 10.35 m |
| Main Level | Foyer | 2.67 m | 2.41 m | 2.67 m x 2.41 m |
| Main Level | Dining Room | 5.41 m | 3.55 m | 5.41 m x 3.55 m |
| Main Level | Living Room | 5.23 m | 4.61 m | 5.23 m x 4.61 m |
| Main Level | Kitchen | 3.87 m | 3.43 m | 3.87 m x 3.43 m |
| Main Level | Eating Area | 4.05 m | 3.27 m | 4.05 m x 3.27 m |
| Main Level | Laundry Room | 5.13 m | 2.11 m | 5.13 m x 2.11 m |
| Main Level | Primary Bedroom | 5.34 m | 4.69 m | 5.34 m x 4.69 m |
| Main Level | Bedroom 2 | 3.47 m | 3.33 m | 3.47 m x 3.33 m |
| Main Level | Bedroom 3 | 4.19 m | 3.02 m | 4.19 m x 3.02 m |
Utilities
| Natural Gas | Installed |
| Electricity | Installed |
| Cable | Available |
https://www.realtor.ca/real-estate/26657197/55-stewart-dr-erin-rural-erin


14 Main Street
Erin, Ontario N0B 1T0
(519) 833-9911
(519) 833-0311

Salesperson
(519) 938-0325

14 Main Street
Erin, Ontario N0B 1T0
(519) 833-9911
(519) 833-0311
Interested?
Contact us for more information

