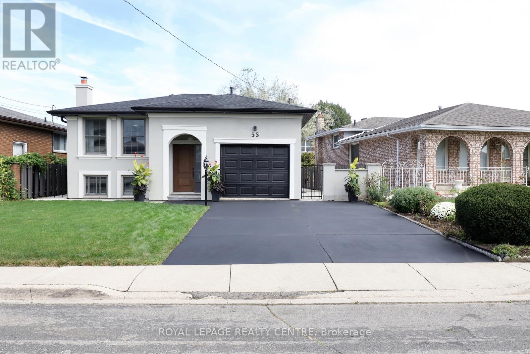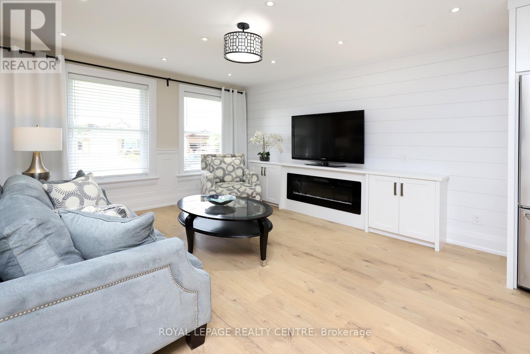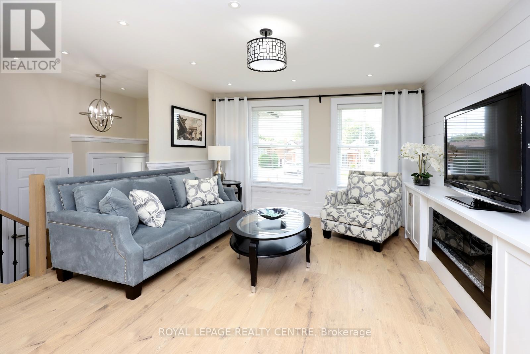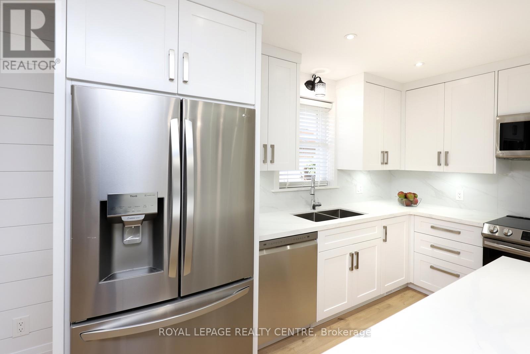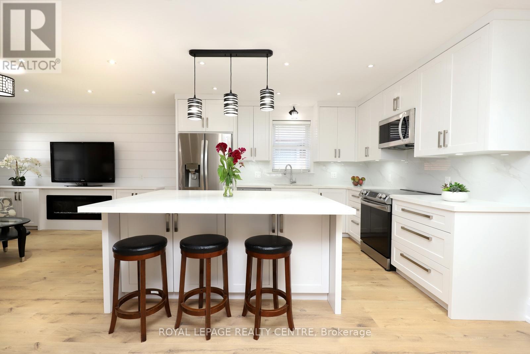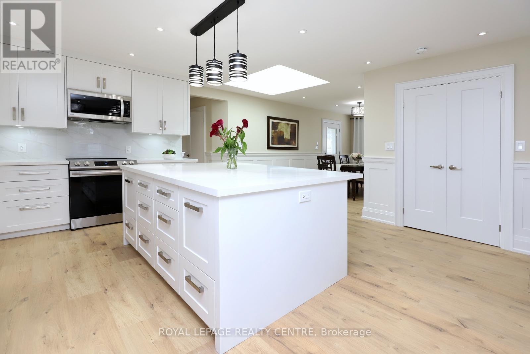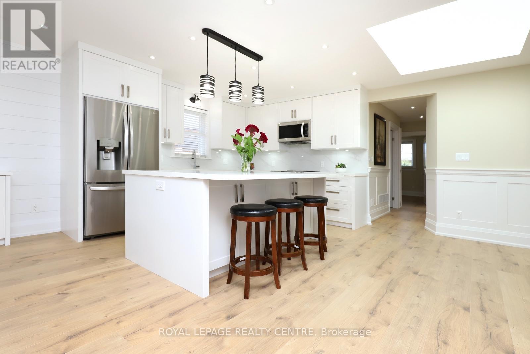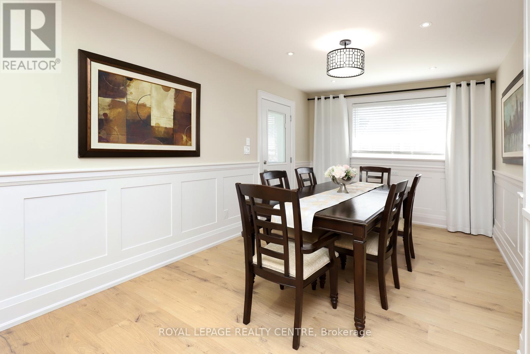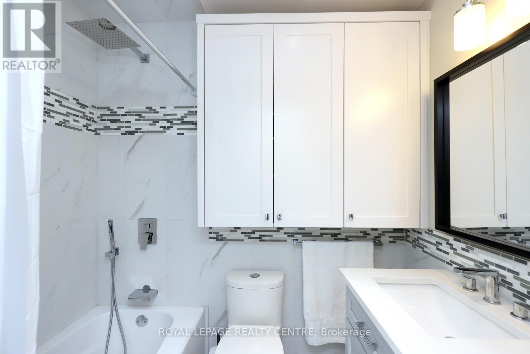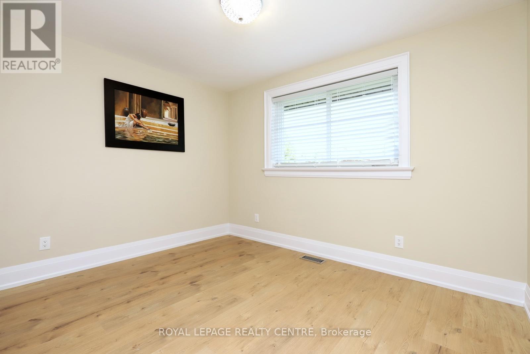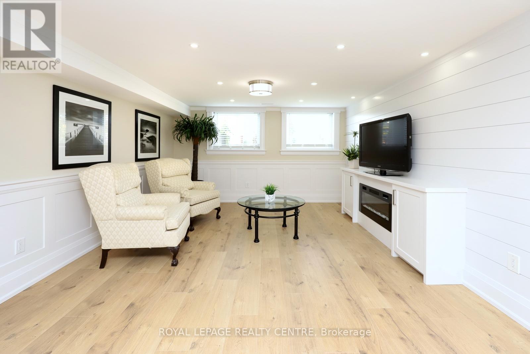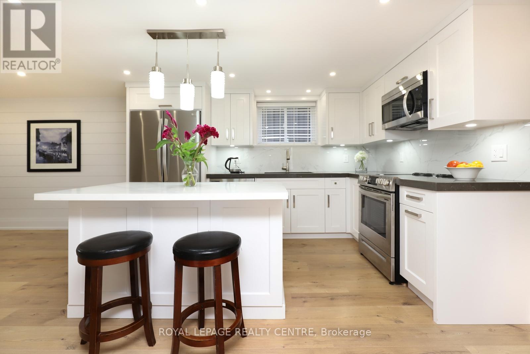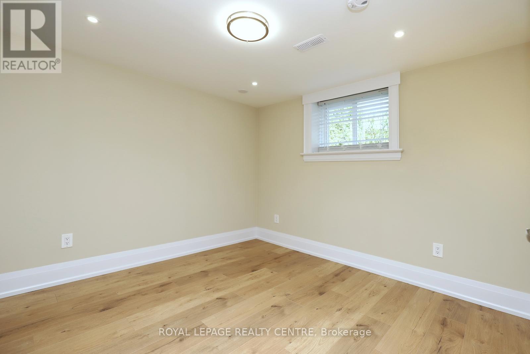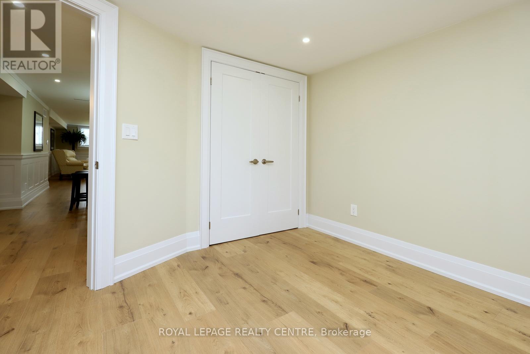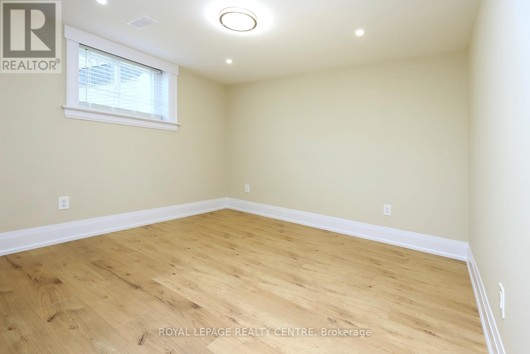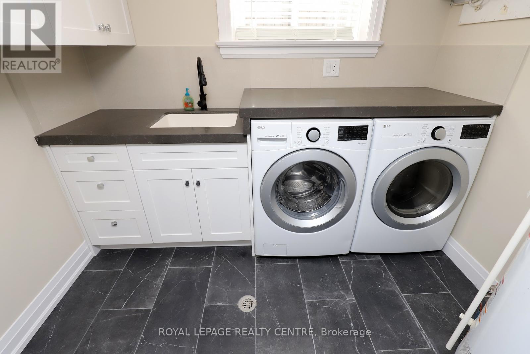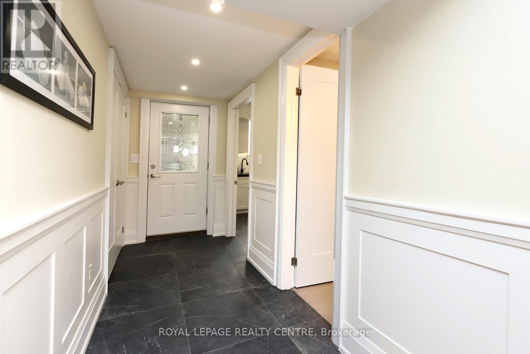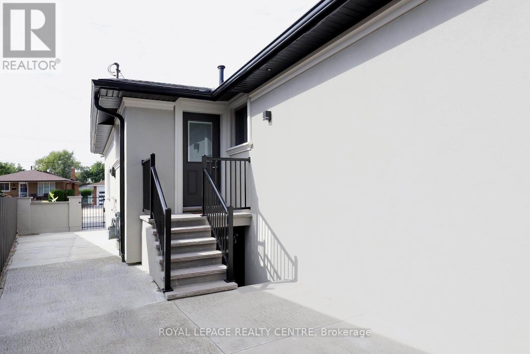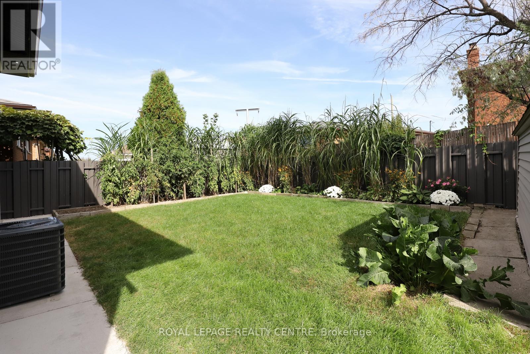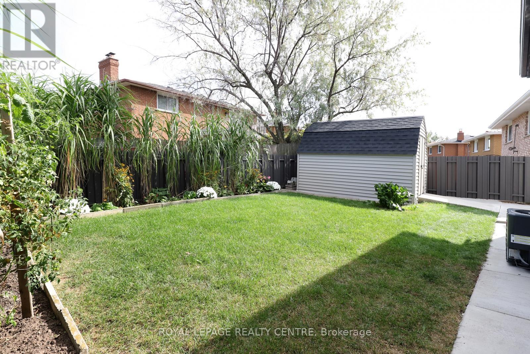55 Flora Dr Hamilton, Ontario L8G 3Z7
$1,249,900
Welcome To An Absolutely Stunning Raised Bungalow. Custom Renovation With Full Attention To Details. It's 5 Bedroom And 4 Bath Over Two Levels Providing The Perfect Blend Of Shared And Private Spaces. Can Be Used For Growing Or Two Family Home With Separate Entrance To Lower Level. Two Modern Kitchens With Centre Island, Stainless Steel Appliances, Open Concept, Quartz Countertop And Ceramic Backsplash. Each Level Has Two Washrooms: One With A Stand Up Shower And One With A Bathtub. Laminate Flooring Throughout, Custom Bedrooms Closets With Organizers. New Windows., Skylight And Stucco (2022) Must See!!! (id:46317)
Property Details
| MLS® Number | X8135656 |
| Property Type | Single Family |
| Community Name | Greenford |
| Amenities Near By | Hospital, Public Transit, Schools |
| Features | Cul-de-sac |
| Parking Space Total | 5 |
Building
| Bathroom Total | 4 |
| Bedrooms Above Ground | 3 |
| Bedrooms Below Ground | 2 |
| Bedrooms Total | 5 |
| Architectural Style | Raised Bungalow |
| Basement Development | Finished |
| Basement Features | Separate Entrance |
| Basement Type | N/a (finished) |
| Construction Style Attachment | Detached |
| Cooling Type | Central Air Conditioning |
| Exterior Finish | Brick, Stucco |
| Fireplace Present | Yes |
| Heating Fuel | Natural Gas |
| Heating Type | Forced Air |
| Stories Total | 1 |
| Type | House |
Parking
| Attached Garage |
Land
| Acreage | No |
| Land Amenities | Hospital, Public Transit, Schools |
| Sewer | Holding Tank |
| Size Irregular | 50.05 X 100.25 Ft |
| Size Total Text | 50.05 X 100.25 Ft |
Rooms
| Level | Type | Length | Width | Dimensions |
|---|---|---|---|---|
| Lower Level | Recreational, Games Room | 6.75 m | 3.71 m | 6.75 m x 3.71 m |
| Lower Level | Kitchen | 3.61 m | 3.41 m | 3.61 m x 3.41 m |
| Lower Level | Bedroom 4 | 3.1 m | 3.12 m | 3.1 m x 3.12 m |
| Lower Level | Bedroom 5 | 3.23 m | 3.02 m | 3.23 m x 3.02 m |
| Lower Level | Laundry Room | 3.84 m | 2.65 m | 3.84 m x 2.65 m |
| Main Level | Dining Room | 4.4 m | 2.72 m | 4.4 m x 2.72 m |
| Main Level | Living Room | 4.34 m | 4.78 m | 4.34 m x 4.78 m |
| Main Level | Kitchen | 3.53 m | 4.78 m | 3.53 m x 4.78 m |
| Main Level | Primary Bedroom | 4.2 m | 3.54 m | 4.2 m x 3.54 m |
| Main Level | Bedroom 2 | 3.53 m | 3.22 m | 3.53 m x 3.22 m |
| Main Level | Bedroom 3 | 2.8 m | 3.14 m | 2.8 m x 3.14 m |
Utilities
| Sewer | Installed |
| Natural Gas | Installed |
| Electricity | Installed |
| Cable | Available |
https://www.realtor.ca/real-estate/26612978/55-flora-dr-hamilton-greenford


2150 Hurontario Street
Mississauga, Ontario L5B 1M8
(905) 279-8300
(905) 279-5344
www.royallepagerealtycentre.ca
Interested?
Contact us for more information

