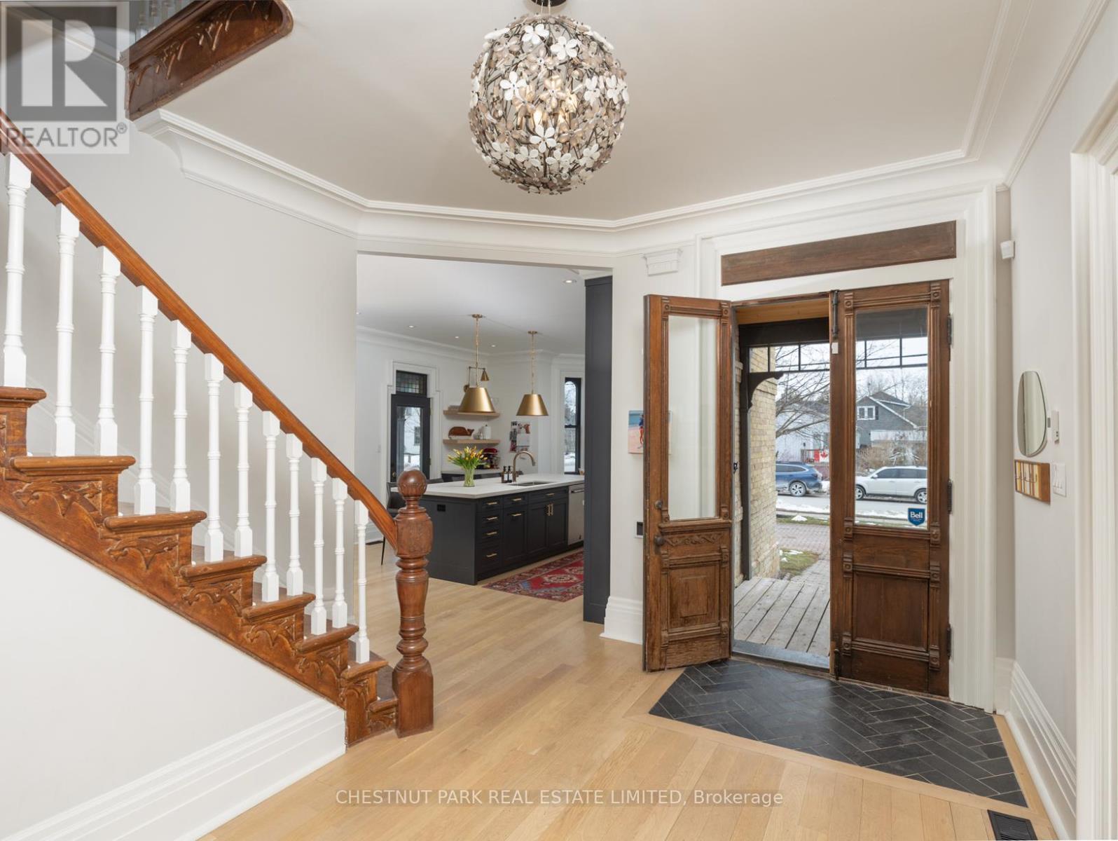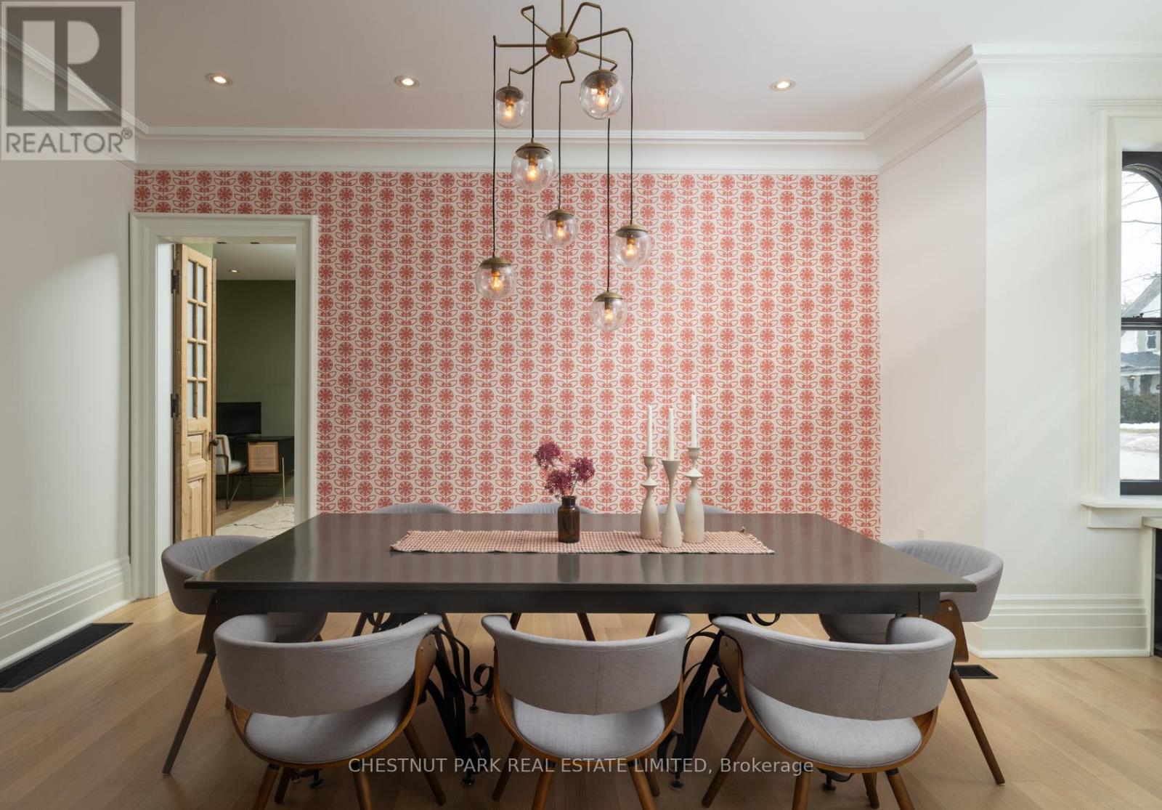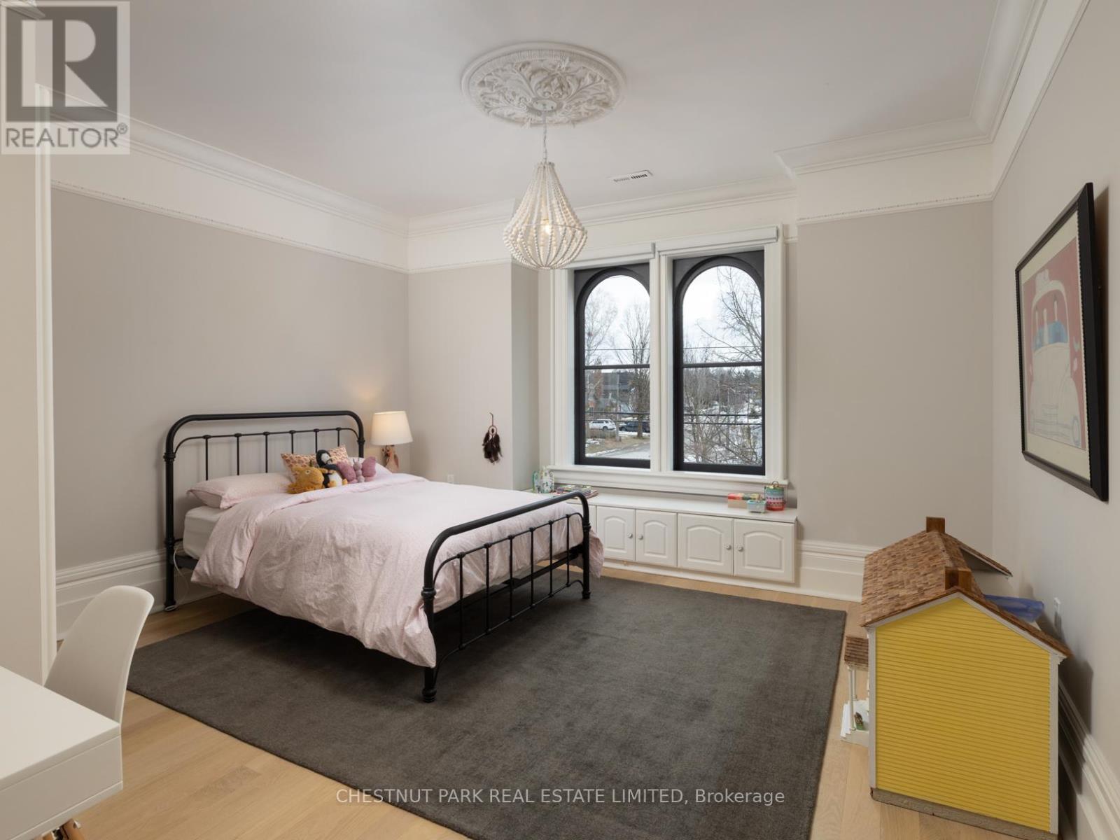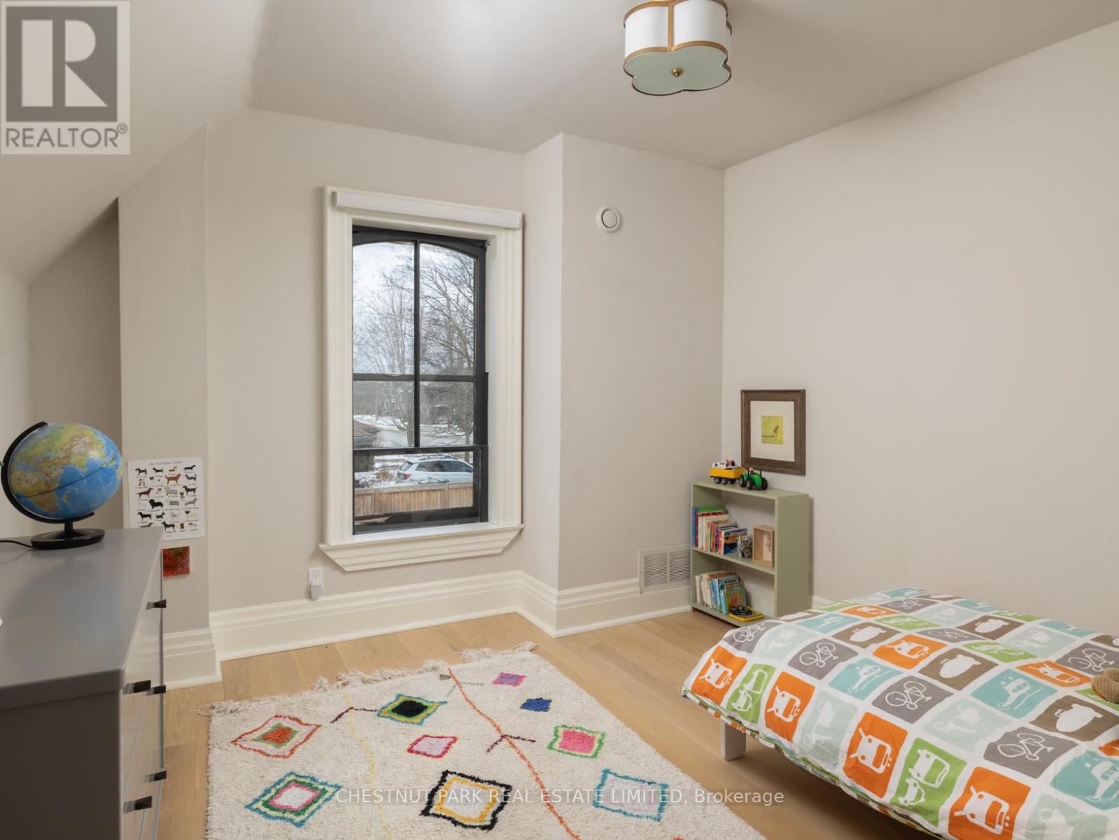55 Dominion St Uxbridge, Ontario L9P 1J9
$2,225,000
Exceptional home in the town of Uxbridge, located at the corner of Dominion St and Second Ave, this detached double-brick home built in 1885 has been beautifully renovated and restored. Lovely five-bedroom and three-bathroom home features 10-foot ceilings in the principal rooms, original windows, high baseboards, and ceiling medallions. The foyer welcomes you with heated tile floors and an open staircase. The inviting living room with two walkouts to the front porch with stained glass details, a fireplace with a tile surround, and exposed brick walls. The kitchen is a chef's dream, with high-end Jenn-Air appliances, custom cabinetry, a bay window, and an oversized island spacious dining room with crown moulding, pot lights, and a dry bar. The family room, connected to the mudroom at the back of the house, with a walk-out to the backyard oasis, is complete with a saltwater pool, hot tub, and newly landscaped surroundings. A circular driveway and attached garage provide ample parking.**** EXTRAS **** Walk to school, restaurants, and shops - close to parks and recreation activities. (id:46317)
Property Details
| MLS® Number | N8052396 |
| Property Type | Single Family |
| Community Name | Uxbridge |
| Amenities Near By | Schools |
| Parking Space Total | 9 |
| Pool Type | Inground Pool |
Building
| Bathroom Total | 3 |
| Bedrooms Above Ground | 5 |
| Bedrooms Total | 5 |
| Basement Development | Unfinished |
| Basement Type | N/a (unfinished) |
| Construction Style Attachment | Detached |
| Cooling Type | Central Air Conditioning |
| Exterior Finish | Brick |
| Fireplace Present | Yes |
| Heating Fuel | Natural Gas |
| Heating Type | Forced Air |
| Stories Total | 2 |
| Type | House |
Parking
| Attached Garage |
Land
| Acreage | No |
| Land Amenities | Schools |
| Size Irregular | 82.5 X 132 Ft |
| Size Total Text | 82.5 X 132 Ft |
Rooms
| Level | Type | Length | Width | Dimensions |
|---|---|---|---|---|
| Second Level | Bedroom | 3.71 m | 4.95 m | 3.71 m x 4.95 m |
| Second Level | Bedroom 2 | 4.45 m | 4.32 m | 4.45 m x 4.32 m |
| Second Level | Bedroom 3 | 3.61 m | 3.96 m | 3.61 m x 3.96 m |
| Second Level | Bedroom 4 | 3.43 m | 3.45 m | 3.43 m x 3.45 m |
| Second Level | Bedroom 5 | 3.61 m | 2.51 m | 3.61 m x 2.51 m |
| Main Level | Foyer | 4.39 m | 2.84 m | 4.39 m x 2.84 m |
| Main Level | Kitchen | 5.23 m | 4.45 m | 5.23 m x 4.45 m |
| Main Level | Dining Room | 4.14 m | 5.03 m | 4.14 m x 5.03 m |
| Main Level | Office | 4.14 m | 5.03 m | 4.14 m x 5.03 m |
| Main Level | Living Room | 4.88 m | 6.65 m | 4.88 m x 6.65 m |
| Main Level | Family Room | 4.47 m | 5.23 m | 4.47 m x 5.23 m |
| Main Level | Mud Room | 2.22 m | 3.41 m | 2.22 m x 3.41 m |
https://www.realtor.ca/real-estate/26491631/55-dominion-st-uxbridge-uxbridge
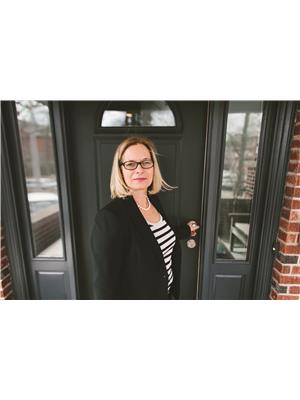

1300 Yonge St Ground Flr
Toronto, Ontario M4T 1X3
(416) 925-9191
(416) 925-3935
www.chestnutpark.com/
Salesperson
(416) 925-9191

1300 Yonge St Ground Flr
Toronto, Ontario M4T 1X3
(416) 925-9191
(416) 925-3935
www.chestnutpark.com/
Interested?
Contact us for more information


