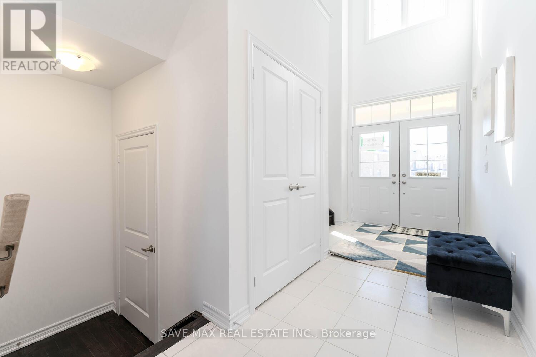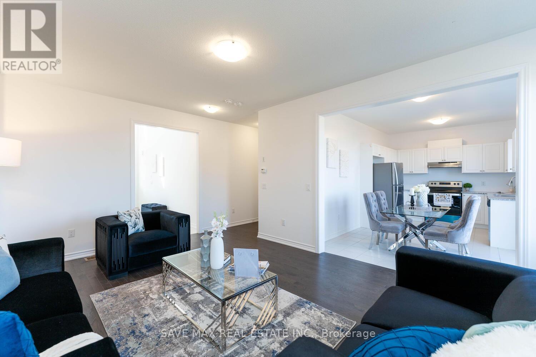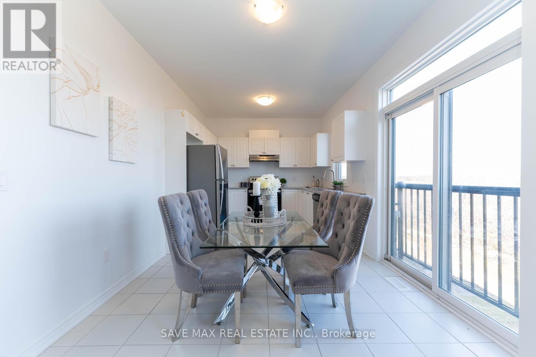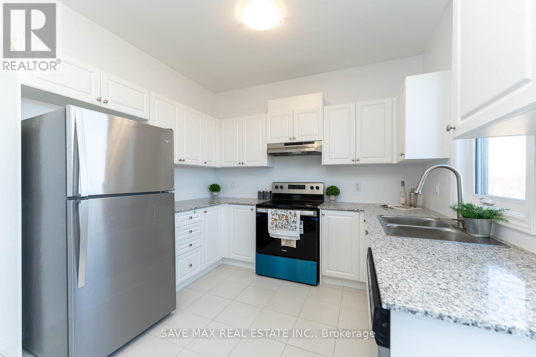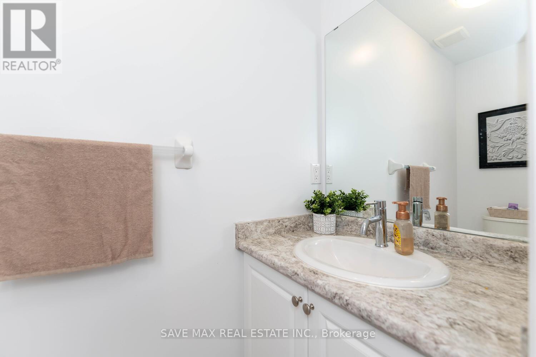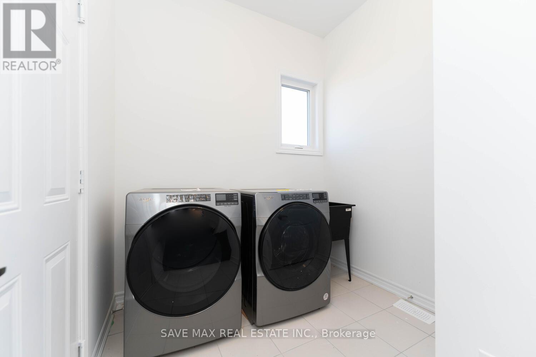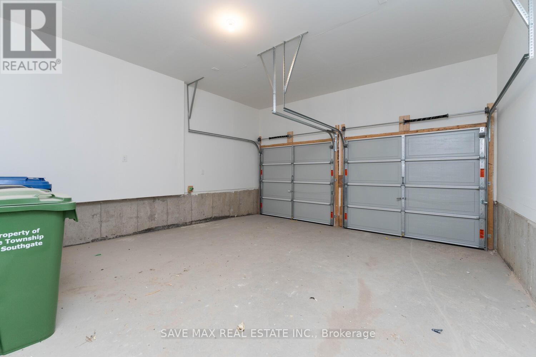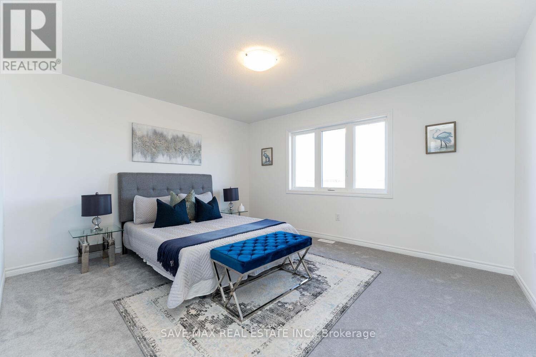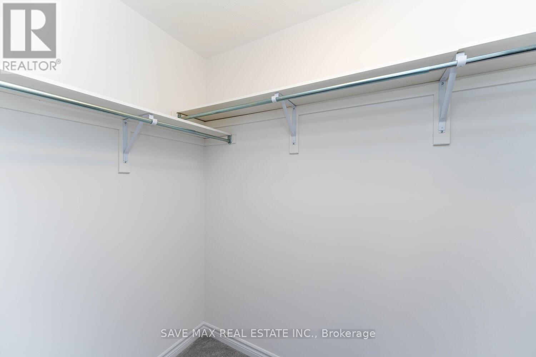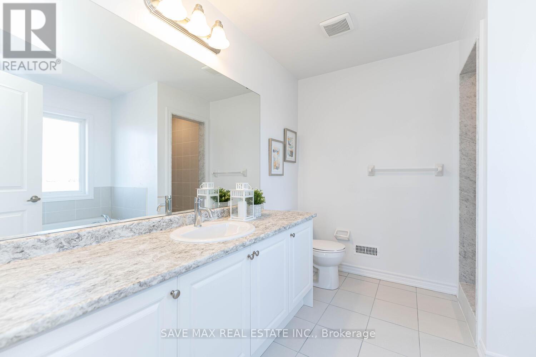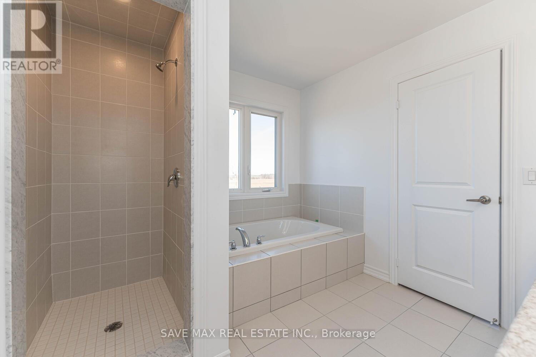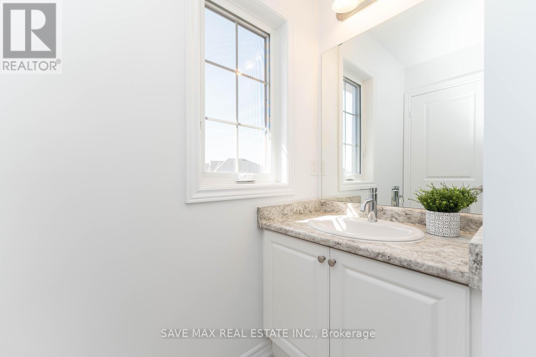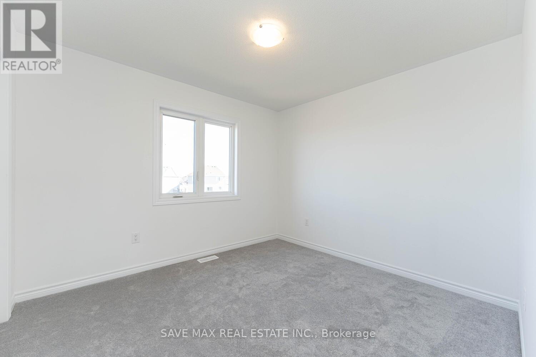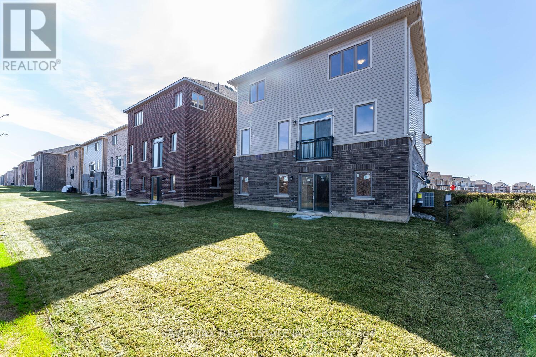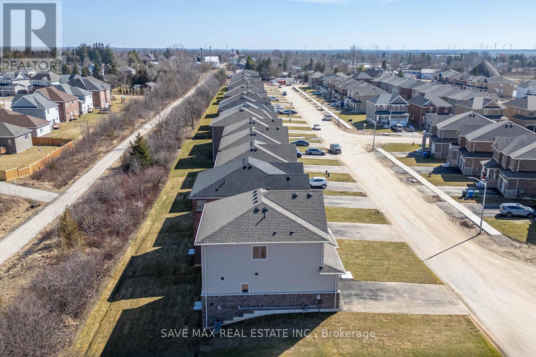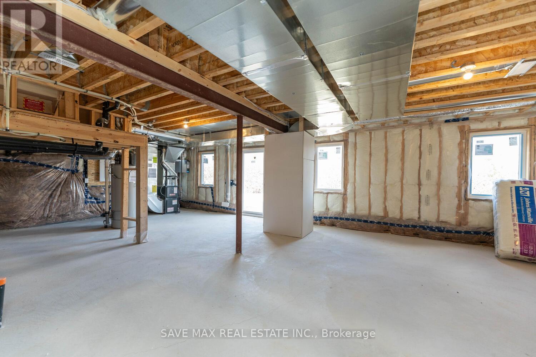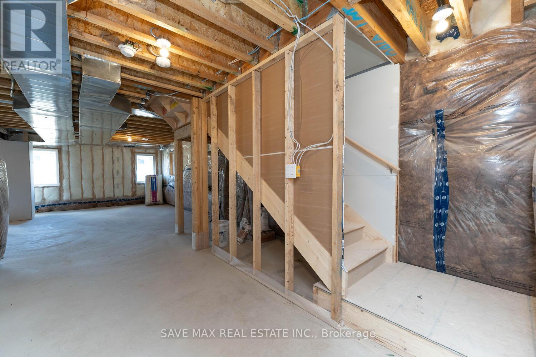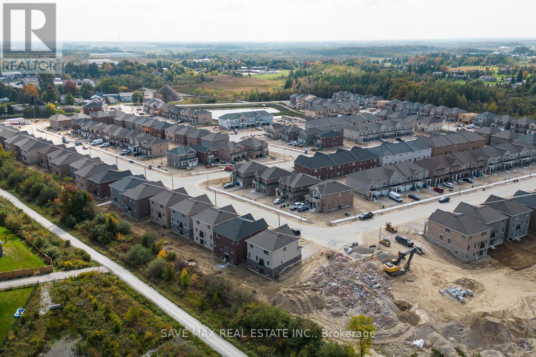55 Corbett St Southgate, Ontario N0C 1B0
$789,000
Corner Detached House Never Lived With 3 Bedrooms and 4 Washrooms and Unfinished Walkout Basement. No House at the Back. Lots of Sunlight Throughout the House. Double Door Entry Leading High Ceiling Foyer, Oak Stair Case and Lots of Windows. Spacious Bright Modern Kitchen With Granite Countertop, Stainless Steel Appliances & Lots Of Storage Cabinets. Very Large Great Room with Huge windows, Hardwood Floor. Separate Laundry Room on Main floor and Entrance from Double Car Garage. Master Bedroom With 5 Pc Ensuite And Walk In Closet. Another Two Spacious Bedrooms with Ensuite. 3 Full Washrooms On 2nd Floor. Each Bedroom has Ensuite. Large Walkout Basement With Large Windows. 200 Amp Electrical service. Rough-ins in Basement.**** EXTRAS **** Close To Schools, Parks, Shopping & Other Amenities. Must See Home! (id:46317)
Property Details
| MLS® Number | X8131498 |
| Property Type | Single Family |
| Community Name | Dundalk |
| Parking Space Total | 4 |
Building
| Bathroom Total | 4 |
| Bedrooms Above Ground | 3 |
| Bedrooms Total | 3 |
| Basement Development | Unfinished |
| Basement Features | Walk Out |
| Basement Type | N/a (unfinished) |
| Construction Style Attachment | Detached |
| Cooling Type | Central Air Conditioning |
| Exterior Finish | Brick, Vinyl Siding |
| Heating Fuel | Natural Gas |
| Heating Type | Forced Air |
| Stories Total | 2 |
| Type | House |
Parking
| Detached Garage |
Land
| Acreage | No |
| Size Irregular | 40.06 X 97.84 Ft |
| Size Total Text | 40.06 X 97.84 Ft |
Rooms
| Level | Type | Length | Width | Dimensions |
|---|---|---|---|---|
| Second Level | Primary Bedroom | 4.83 m | 3.34 m | 4.83 m x 3.34 m |
| Second Level | Bedroom 2 | 4.85 m | 4.27 m | 4.85 m x 4.27 m |
| Second Level | Bedroom 3 | 3.73 m | 3.52 m | 3.73 m x 3.52 m |
| Main Level | Foyer | 4.92 m | 1.57 m | 4.92 m x 1.57 m |
| Main Level | Great Room | 5.47 m | 4.07 m | 5.47 m x 4.07 m |
| Main Level | Laundry Room | 2.32 m | 1.77 m | 2.32 m x 1.77 m |
| Main Level | Dining Room | 4.94 m | 3.04 m | 4.94 m x 3.04 m |
| Main Level | Kitchen | 4.94 m | 3.04 m | 4.94 m x 3.04 m |
https://www.realtor.ca/real-estate/26607112/55-corbett-st-southgate-dundalk

Broker
(416) 543-1080
https://mehul.savemaxrealty.ca/
https://www.facebook.com/MehulShahRealtor

1550 Enterprise Rd #305
Mississauga, Ontario L4W 4P4
(905) 459-7900
(905) 216-7820
www.savemax.ca/
https://www.facebook.com/SaveMaxRealEstate/
https://www.linkedin.com/company/9374396?trk=tyah&trkInfo=clickedVertical:company%2CclickedEntityI
https://twitter.com/SaveMaxRealty

Broker of Record
(905) 459-7900
(905) 216-7800
www.savemax.ca/
https://www.facebook.com/SaveMaxRealEstate/
https://twitter.com/SaveMaxRealty
https://www.linkedin.com/company/9374396?trk=tyah&trkInfo=clickedVertical:company%2CclickedEntityI

1550 Enterprise Rd #305
Mississauga, Ontario L4W 4P4
(905) 459-7900
(905) 216-7820
www.savemax.ca/
https://www.facebook.com/SaveMaxRealEstate/
https://www.linkedin.com/company/9374396?trk=tyah&trkInfo=clickedVertical:company%2CclickedEntityI
https://twitter.com/SaveMaxRealty
Interested?
Contact us for more information




