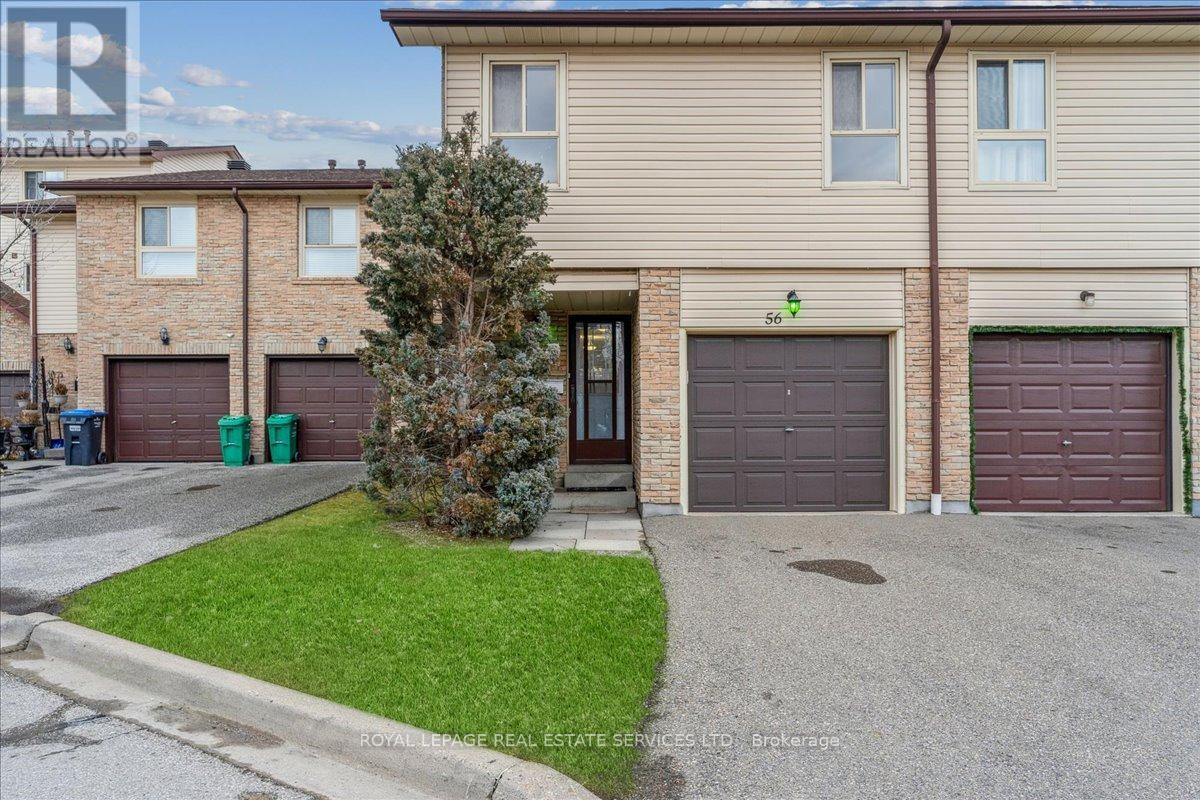#55 -56 Collins Cres N Brampton, Ontario L6V 3N1
$680,000Maintenance,
$402 Monthly
Maintenance,
$402 MonthlyExcellent Opportunity @ Location! Perfect for First Time Homeowners & Investors. This Newly Painted Three Bedroom, 1.5 Bath Is Turn Key Ready. Fully Finished Basement Offers Additional Space to Unwind. Newer Furnace, & Air Conditioner Puts Those BITG TICKET ITEMS in The Rear View Mirror. Single Car Garage & Private Driveway with Visitor Parking Right Beside Your New Home Makes It Easier for Your Guests. All This and A Fenced in Backyard for BBQ's and Privacy. Amenities Include Community Center, Outdoor Pool, Tennis, For A Low Maintenance Fee. This in Combination with Being Close to Public Transit, Schools, Hwy, Hospital and A One Minute Walk to The Etobicoke Creek Path. Many Parks and Playgrounds Close By. This Property Offers Over 1500 SqFt of Finished Living Space Based On Floor Plans Attached. (id:46317)
Property Details
| MLS® Number | W8125188 |
| Property Type | Single Family |
| Community Name | Brampton North |
| Amenities Near By | Hospital, Park, Place Of Worship, Public Transit, Schools |
| Parking Space Total | 2 |
| Pool Type | Outdoor Pool |
Building
| Bathroom Total | 2 |
| Bedrooms Above Ground | 3 |
| Bedrooms Total | 3 |
| Basement Development | Finished |
| Basement Type | Full (finished) |
| Cooling Type | Central Air Conditioning |
| Exterior Finish | Aluminum Siding, Brick |
| Heating Fuel | Natural Gas |
| Heating Type | Forced Air |
| Stories Total | 2 |
| Type | Row / Townhouse |
Parking
| Attached Garage |
Land
| Acreage | No |
| Land Amenities | Hospital, Park, Place Of Worship, Public Transit, Schools |
Rooms
| Level | Type | Length | Width | Dimensions |
|---|---|---|---|---|
| Second Level | Primary Bedroom | 3.14 m | 4.18 m | 3.14 m x 4.18 m |
| Second Level | Bedroom 2 | 4.75 m | 2.68 m | 4.75 m x 2.68 m |
| Second Level | Bedroom 3 | 3.72 m | 2.56 m | 3.72 m x 2.56 m |
| Second Level | Bathroom | 1.25 m | 2.62 m | 1.25 m x 2.62 m |
| Second Level | Laundry Room | 3.93 m | 2.01 m | 3.93 m x 2.01 m |
| Basement | Family Room | 7.44 m | 4.91 m | 7.44 m x 4.91 m |
| Main Level | Foyer | 5.46 m | 1.13 m | 5.46 m x 1.13 m |
| Main Level | Bathroom | 1.56 m | 0.64 m | 1.56 m x 0.64 m |
| Main Level | Kitchen | 3.63 m | 2.62 m | 3.63 m x 2.62 m |
| Main Level | Eating Area | 2.47 m | 2.56 m | 2.47 m x 2.56 m |
| Main Level | Living Room | 3.35 m | 2.56 m | 3.35 m x 2.56 m |
| Main Level | Dining Room | 3.35 m | 2.47 m | 3.35 m x 2.47 m |
https://www.realtor.ca/real-estate/26598773/55-56-collins-cres-n-brampton-brampton-north
Salesperson
(905) 845-4267
326 Lakeshore Rd E #a
Oakville, Ontario L6J 1J6
(905) 845-4267
(905) 845-2052
Interested?
Contact us for more information










































