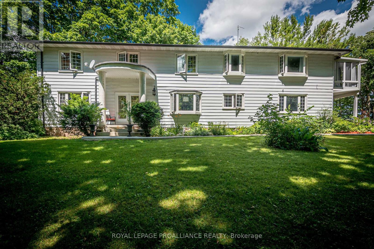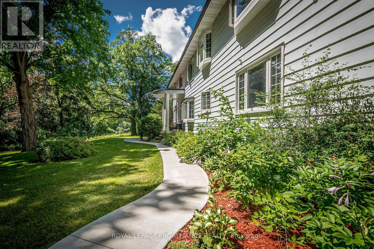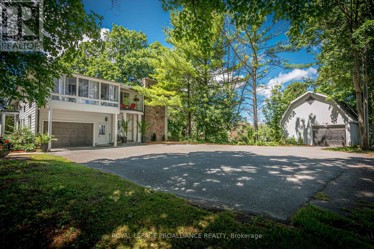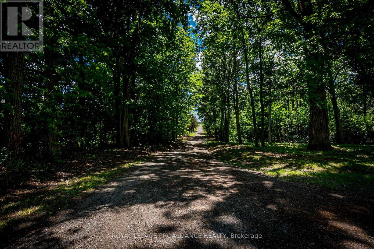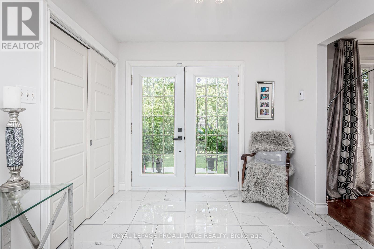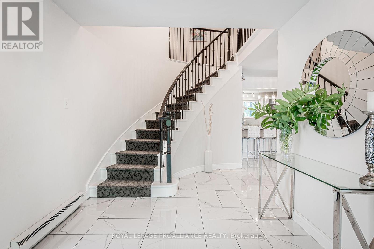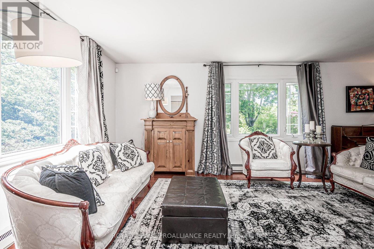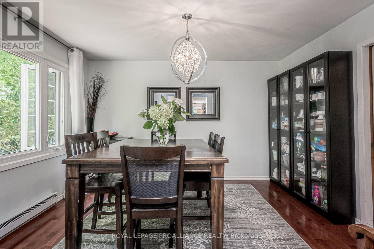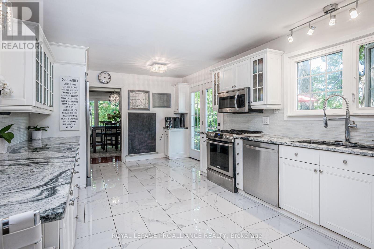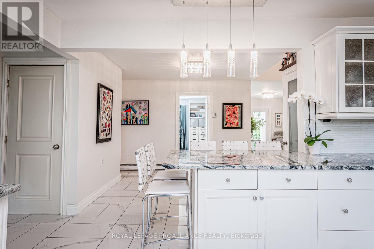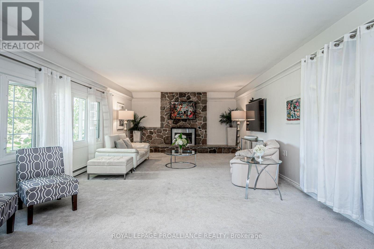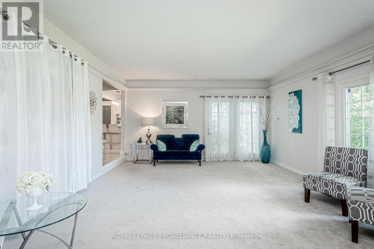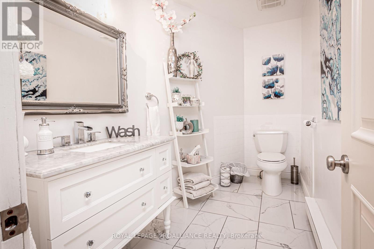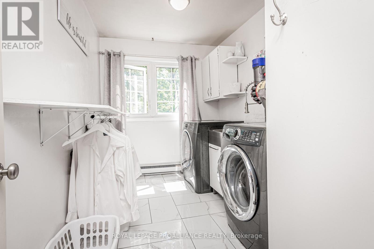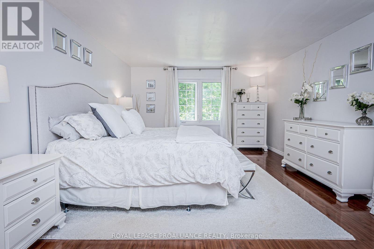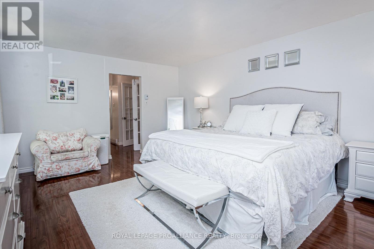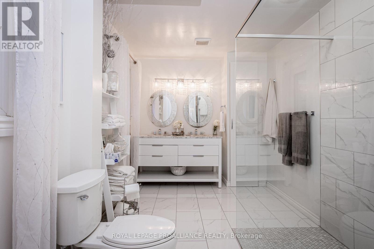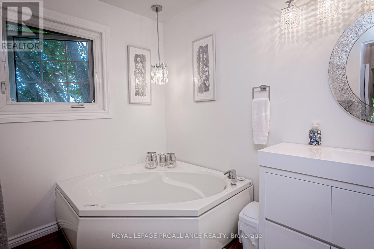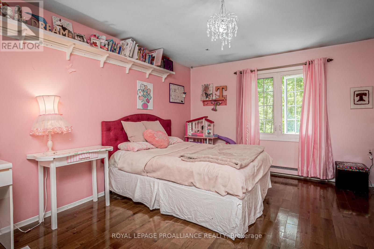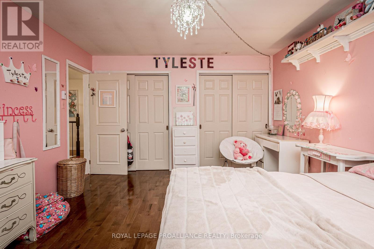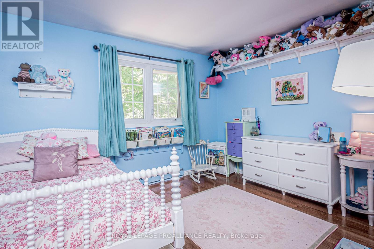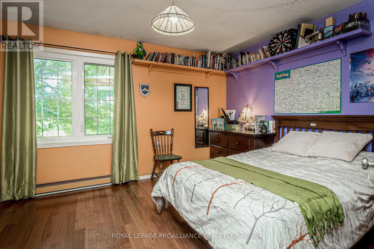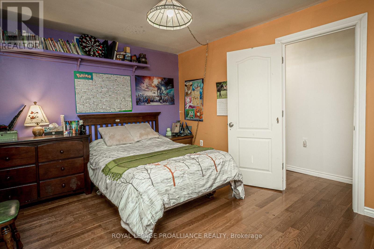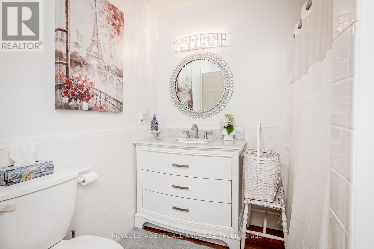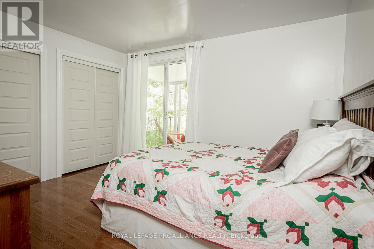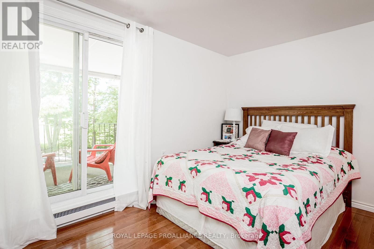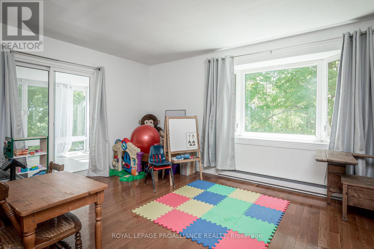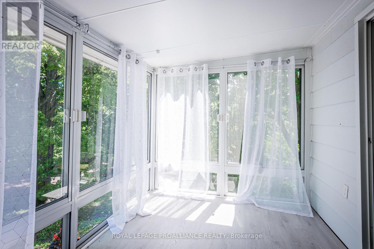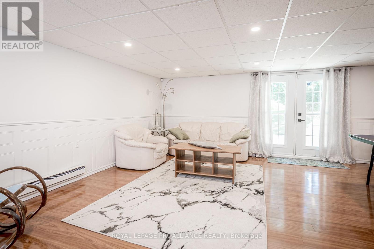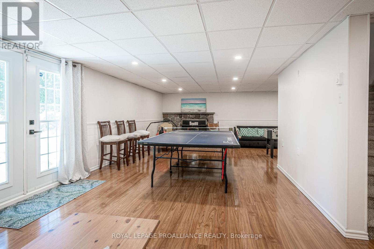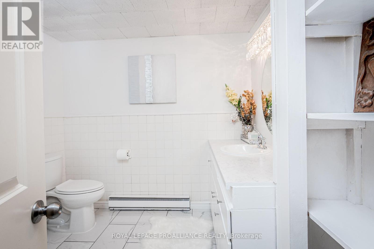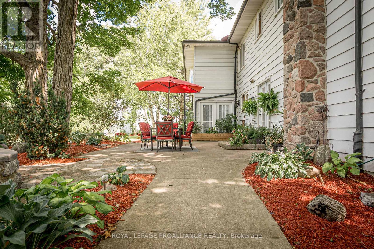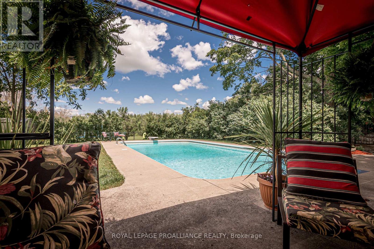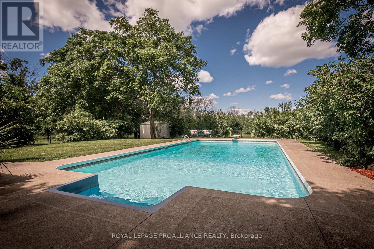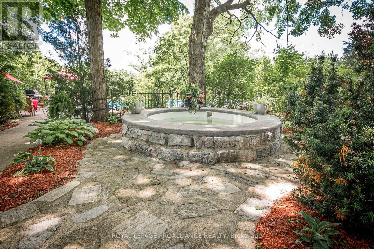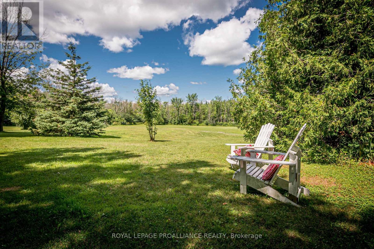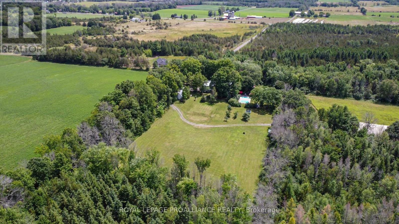548 Lorna Lane Greater Napanee, Ontario K0K 2Z0
$1,295,000
Colonial style 2-storey home with an attached 2-car garage & a detached garage, 5 bedrooms and 4+1 baths on +/-100 acres in the countryside of Selby, just a 10-min drive to Napanee! The main level of this home features an elegant living room, dining room, updated chefs kitchen(2018) with granite countertops and a walk-out to the patio, an updated 2-piece powder room, an office with built-in cabinetry/shelving, a huge family room with a stunning country view, and a bright laundry room. The upper level offers 5 bedrooms. The spacious primary bedroom features a 6-piece ensuite with a glassed-in shower, double vanity, and jetted bathtub. The remaining bedrooms are all spacious with easy access to two 4-piece bathrooms. There is the possibility of having 2 in-law or nanny suites with an office/family room with a kitchen and an enclosed balcony, as well as another office/family room with a kitchenette. The lower level offers a huge rec room, a 3-piece bath.**** EXTRAS **** The backyard features a huge saltwater inground pool with propane heater; a custom stone hot tub. The Mega Dome could be used for a potential hobby farm with 2 stalls and its own well. Numerous upgrades. Very private. 2 possible severances. (id:46317)
Property Details
| MLS® Number | X8106100 |
| Property Type | Single Family |
| Amenities Near By | Place Of Worship, Schools |
| Community Features | School Bus |
| Features | Wooded Area |
| Parking Space Total | 7 |
| Pool Type | Inground Pool |
Building
| Bathroom Total | 5 |
| Bedrooms Above Ground | 5 |
| Bedrooms Total | 5 |
| Basement Development | Finished |
| Basement Features | Walk Out |
| Basement Type | N/a (finished) |
| Construction Style Attachment | Detached |
| Exterior Finish | Vinyl Siding |
| Fireplace Present | Yes |
| Heating Fuel | Electric |
| Heating Type | Baseboard Heaters |
| Stories Total | 2 |
| Type | House |
Parking
| Attached Garage |
Land
| Acreage | Yes |
| Land Amenities | Place Of Worship, Schools |
| Sewer | Septic System |
| Size Irregular | 916.17 X 3119.89 Ft |
| Size Total Text | 916.17 X 3119.89 Ft|50 - 100 Acres |
Rooms
| Level | Type | Length | Width | Dimensions |
|---|---|---|---|---|
| Second Level | Bathroom | 2.7 m | 1.53 m | 2.7 m x 1.53 m |
| Second Level | Primary Bedroom | 5.91 m | 4.09 m | 5.91 m x 4.09 m |
| Second Level | Bathroom | 2.43 m | 6.87 m | 2.43 m x 6.87 m |
| Second Level | Bedroom 2 | 3.45 m | 3.77 m | 3.45 m x 3.77 m |
| Second Level | Bedroom 3 | 4.96 m | 3 m | 4.96 m x 3 m |
| Second Level | Bedroom 4 | 3.38 m | 4.2 m | 3.38 m x 4.2 m |
| Second Level | Bathroom | 2.22 m | 2.9 m | 2.22 m x 2.9 m |
| Second Level | Bedroom 5 | 3.95 m | 3.22 m | 3.95 m x 3.22 m |
| Basement | Bathroom | 2.44 m | 2.48 m | 2.44 m x 2.48 m |
| Main Level | Family Room | 3.66 m | 7.92 m | 3.66 m x 7.92 m |
| Main Level | Kitchen | 3.66 m | 7.92 m | 3.66 m x 7.92 m |
| Main Level | Bathroom | 3.14 m | 1.7 m | 3.14 m x 1.7 m |
Utilities
| Electricity | Installed |
https://www.realtor.ca/real-estate/26570692/548-lorna-lane-greater-napanee
Broker
(613) 544-4141
80 Queen St Unit B
Kingston, Ontario K7K 6W7
(613) 544-4141
(613) 548-3830
Interested?
Contact us for more information

