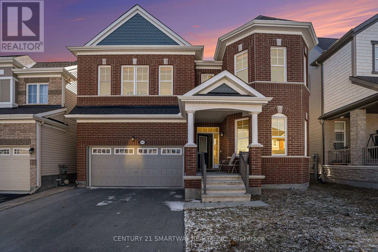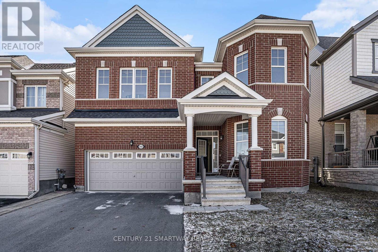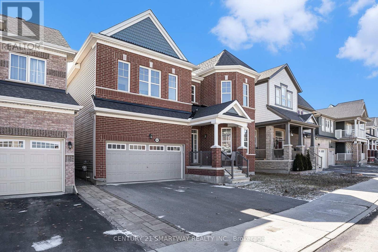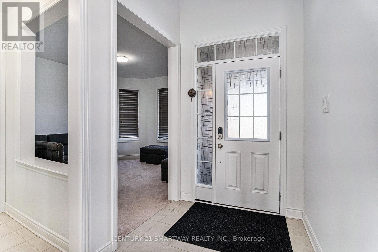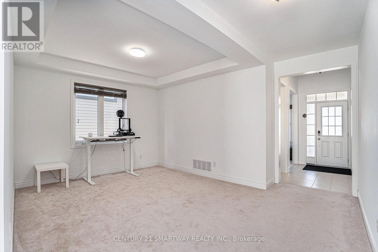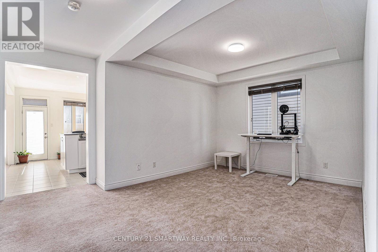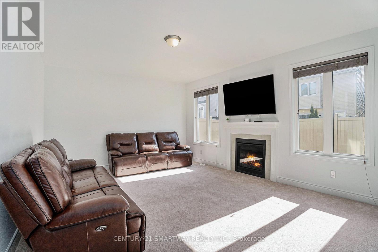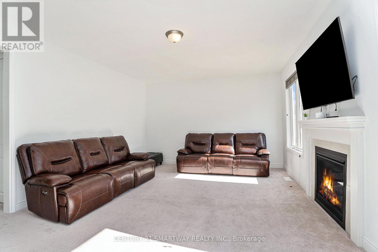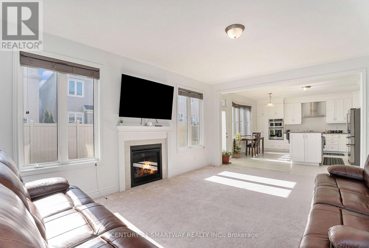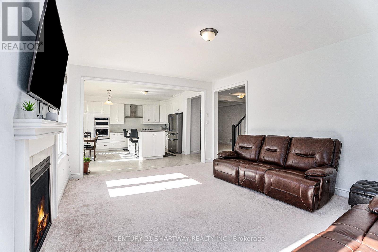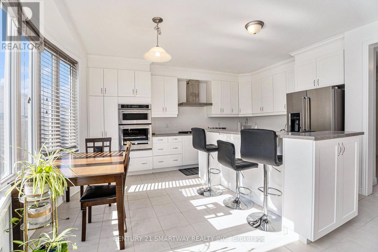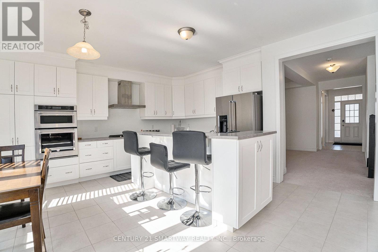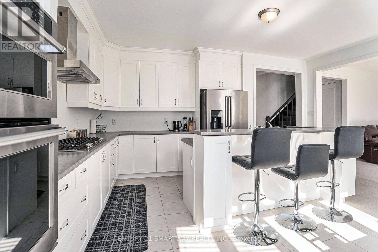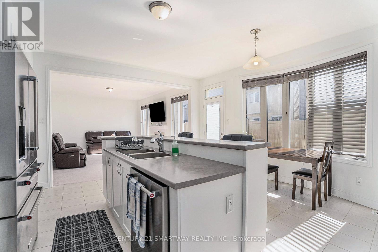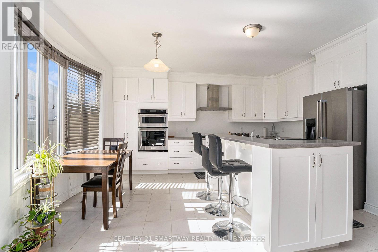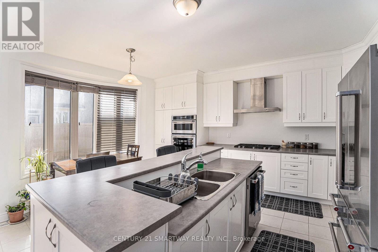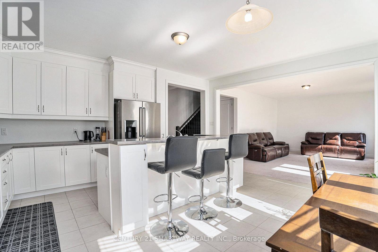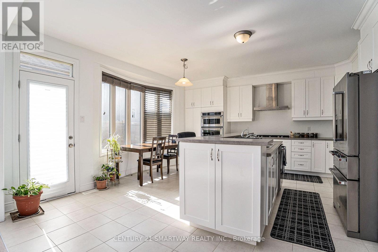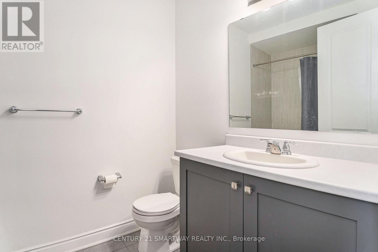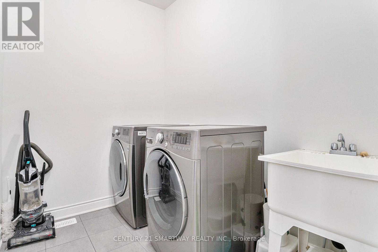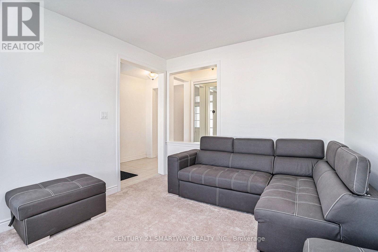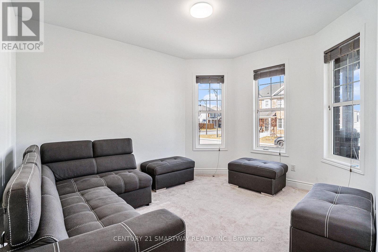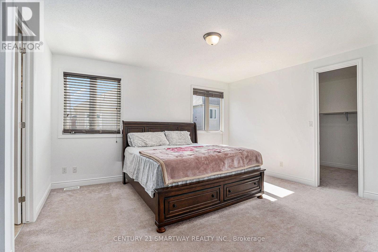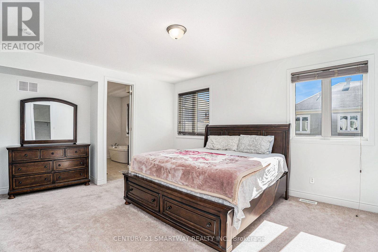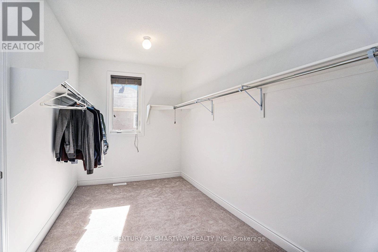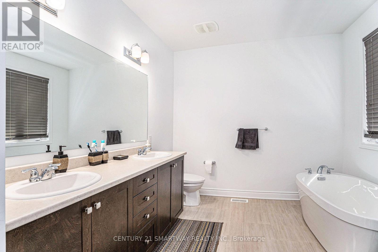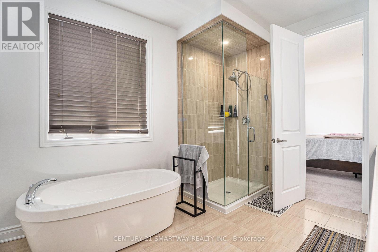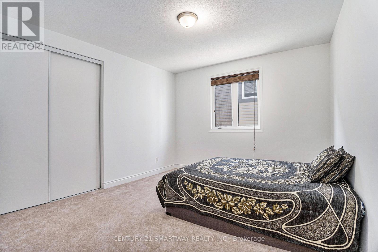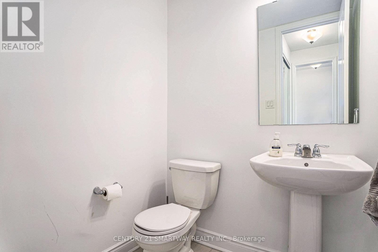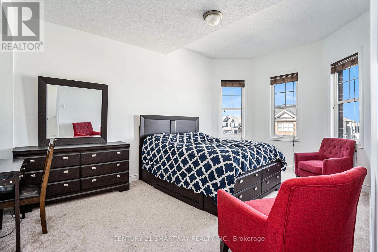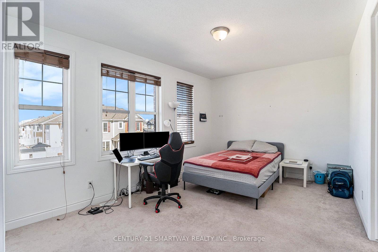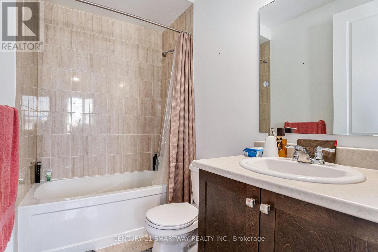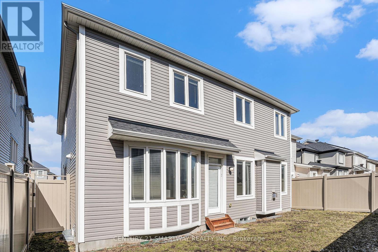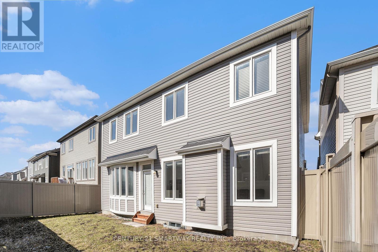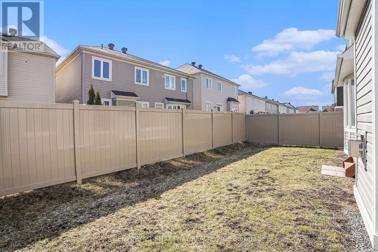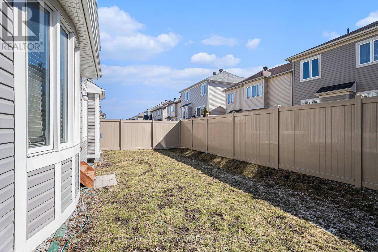542 Millars Sound Way Ottawa, Ontario K2J 6K4
$999,900
Very Well Kept Approximately 3000 Sq. Ft. Detached Home, 2018 Built, 4 Spacious Bedrooms, 4 Washrooms, 3 Full Washrooms On 2nd Level, Two Car Garage, Main Floor Family Room With Gas Fireplace, Eat-in- Kitchen, Centre Island, Formal Dining Room With Coffered Celling, Master Bedroom Has W/I Closets, Furniture Niche, 5PC-Ensuite W/Freestanding Tub. Must See To Appreciate. This House Is Conveniently Located In Great Family Neighborhood. Public School, Minto Recreation Center, Shopping And Close To All Amenities. Approximately 20 Minutes To Carlton University And Downtown Ottawa. Very Functional Layout With Lots Of Upgrades. Do Not Miss This One!!**** EXTRAS **** Stainless Steeles Appliances and Existing Window Coverings & Elf's. (id:46317)
Property Details
| MLS® Number | X8136954 |
| Property Type | Single Family |
| Community Name | Nepean |
| Parking Space Total | 4 |
Building
| Bathroom Total | 4 |
| Bedrooms Above Ground | 4 |
| Bedrooms Total | 4 |
| Basement Development | Unfinished |
| Basement Type | Full (unfinished) |
| Construction Style Attachment | Detached |
| Cooling Type | Central Air Conditioning |
| Exterior Finish | Brick |
| Fireplace Present | Yes |
| Heating Fuel | Natural Gas |
| Heating Type | Forced Air |
| Stories Total | 2 |
| Type | House |
Parking
| Attached Garage |
Land
| Acreage | No |
| Size Irregular | 42.93 X 82.05 Ft |
| Size Total Text | 42.93 X 82.05 Ft |
Rooms
| Level | Type | Length | Width | Dimensions |
|---|---|---|---|---|
| Second Level | Primary Bedroom | 5.49 m | 4.27 m | 5.49 m x 4.27 m |
| Second Level | Bedroom 2 | 5.54 m | 3.63 m | 5.54 m x 3.63 m |
| Second Level | Bedroom 3 | 5.72 m | 3.35 m | 5.72 m x 3.35 m |
| Second Level | Bedroom 4 | 4.01 m | 3.66 m | 4.01 m x 3.66 m |
| Second Level | Laundry Room | 2.51 m | 1.98 m | 2.51 m x 1.98 m |
| Main Level | Living Room | 3.96 m | 3.35 m | 3.96 m x 3.35 m |
| Main Level | Dining Room | 3.66 m | 3.35 m | 3.66 m x 3.35 m |
| Main Level | Family Room | 5.5 m | 4.3 m | 5.5 m x 4.3 m |
| Main Level | Kitchen | 5.25 m | 4.3 m | 5.25 m x 4.3 m |
https://www.realtor.ca/real-estate/26614906/542-millars-sound-way-ottawa-nepean

1315 Derry Road East, Unit 4
Mississauga, Ontario L5T 1B6
(905) 565-6363
(905) 565-0663
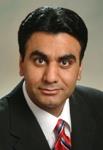
Broker
(416) 459-0299
(416) 459-0299
www.ranjeetsingh.ca/
www.facebook.com/ranjeetkhangura

1315 Derry Road East, Unit 4
Mississauga, Ontario L5T 1B6
(905) 565-6363
(905) 565-0663
Interested?
Contact us for more information

