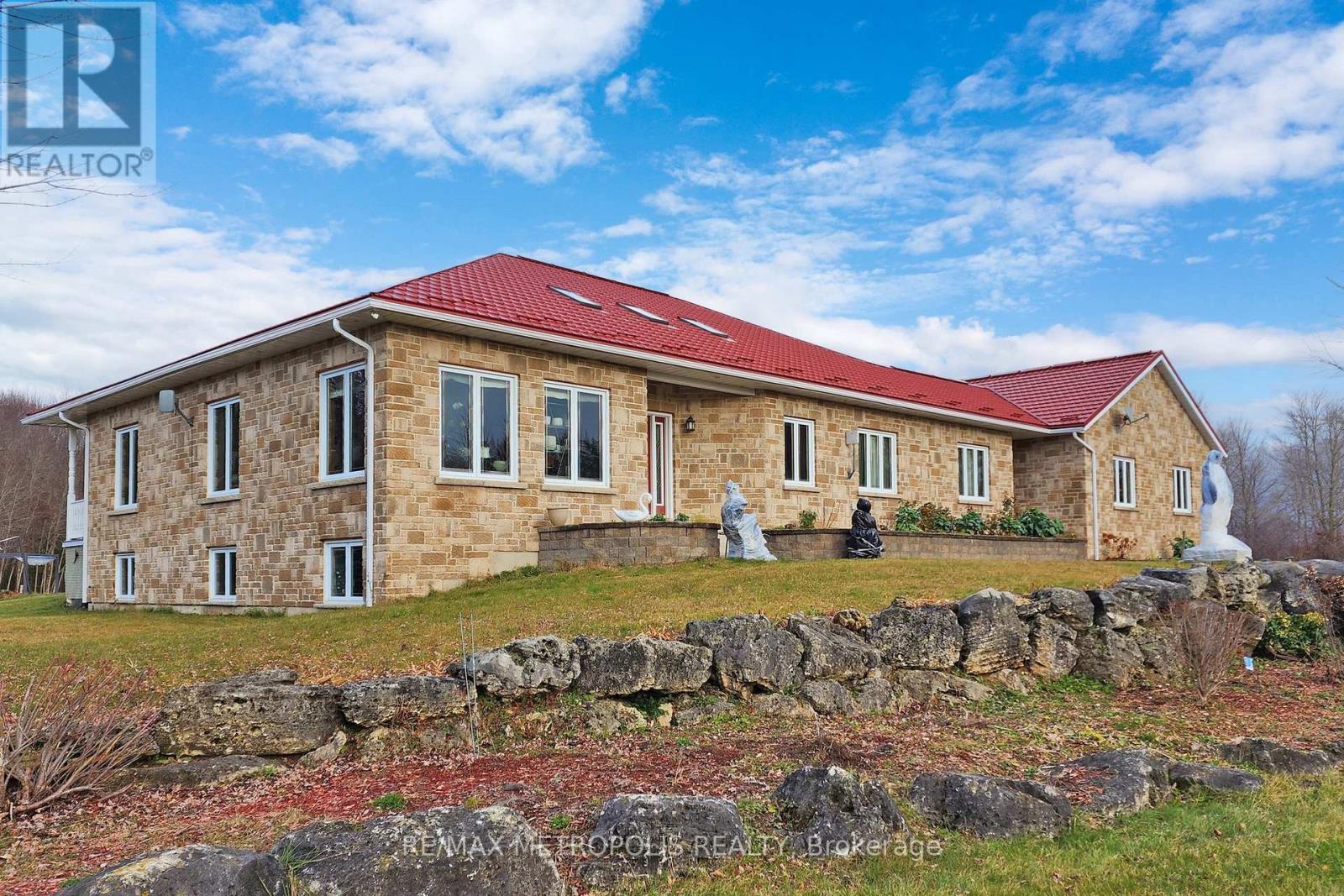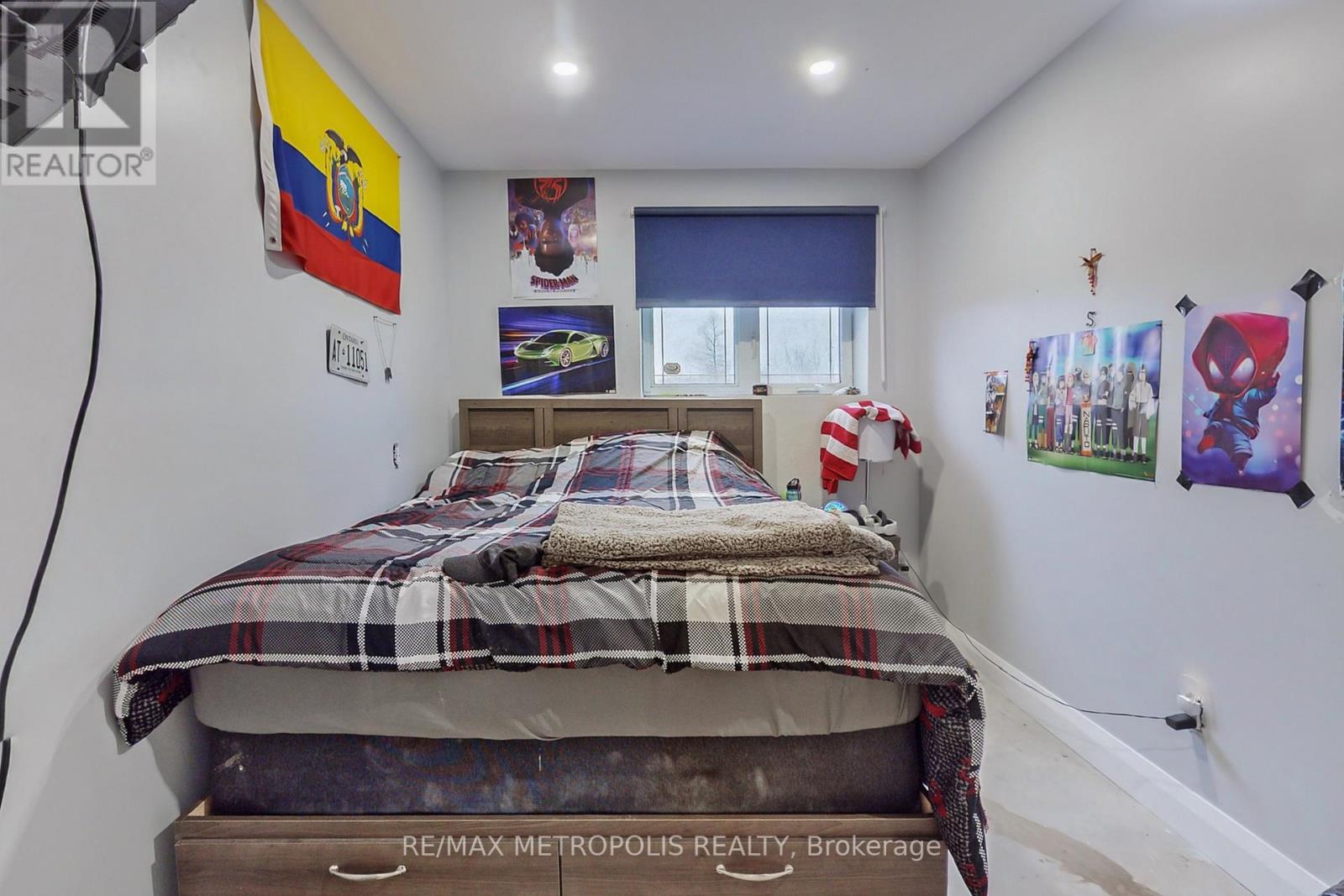541009 Concession 14 N West Grey, Ontario N0G 1L0
$2,488,000
This property has too many features to list. Geothermal heating & AC throughout the house. Fully renovated kitchen with walk-in pantry, marble counters, stainless steel appliances, chef's sink, & walkout to newly built composite terrace. 9' ceilings throughout. Living, dining, & kitchen pot lights throughout. Master bedroom with walkout to terrace. Lower level kitchen finished in oak. Lower level floors are heated. Brand new steel roof. Separate entrance to lower level through the garage. Brand new gazebo & pergola on 30'x40' finished concrete pad. Paved asphalt driveway w/ 25 parking spaces. Workshop interior finished in stainless steel from top to bottom also equipped w/ a full drainage system & office. 15'x20' garage doors in the shop (can fit a full-size trailer). Attached heated office with bathroom. Corner lot almost 50 acres! 40 acres leased to a soya farmer to cover property taxes. This one is a must-see! Sale includes all furniture, chandeliers, exterior custom marble statues!**** EXTRAS **** BUYER MUST ASSUME ALARM SYSTEM AND INTERNET FOR 3 MONTHS. (id:46317)
Property Details
| MLS® Number | X7322808 |
| Property Type | Single Family |
| Community Name | Durham |
| Features | Wooded Area |
| Parking Space Total | 27 |
Building
| Bathroom Total | 3 |
| Bedrooms Above Ground | 8 |
| Bedrooms Total | 8 |
| Architectural Style | Bungalow |
| Basement Development | Partially Finished |
| Basement Type | N/a (partially Finished) |
| Construction Style Attachment | Detached |
| Exterior Finish | Stone |
| Stories Total | 1 |
| Type | House |
Parking
| Attached Garage |
Land
| Acreage | No |
| Sewer | Septic System |
Rooms
| Level | Type | Length | Width | Dimensions |
|---|---|---|---|---|
| Lower Level | Kitchen | 7.43 m | 5.57 m | 7.43 m x 5.57 m |
| Lower Level | Living Room | 6.52 m | 5.6 m | 6.52 m x 5.6 m |
| Lower Level | Dining Room | 7.43 m | 3.04 m | 7.43 m x 3.04 m |
| Lower Level | Bedroom 5 | 4.05 m | 2.68 m | 4.05 m x 2.68 m |
| Main Level | Kitchen | 4.26 m | 7.62 m | 4.26 m x 7.62 m |
| Main Level | Living Room | 5.8 m | 4.57 m | 5.8 m x 4.57 m |
| Main Level | Dining Room | 4.26 m | 3.65 m | 4.26 m x 3.65 m |
| Main Level | Sunroom | 3.04 m | 4.57 m | 3.04 m x 4.57 m |
| Main Level | Primary Bedroom | 6.09 m | 4.57 m | 6.09 m x 4.57 m |
| Main Level | Bedroom 2 | 3.04 m | 3.04 m | 3.04 m x 3.04 m |
| Main Level | Bedroom 3 | 3.35 m | 3.35 m | 3.35 m x 3.35 m |
| Main Level | Bedroom 4 | 3.35 m | 3.35 m | 3.35 m x 3.35 m |
https://www.realtor.ca/real-estate/26312221/541009-concession-14-n-west-grey-durham
Salesperson
(905) 824-0788

8321 Kennedy Rd #21-22
Markham, Ontario L3R 5N4
(905) 824-0788
(905) 817-0524
HTTP://www.remaxmetropolis.ca
Interested?
Contact us for more information










































