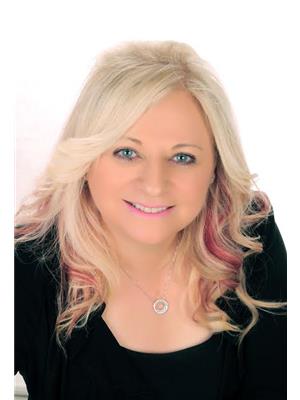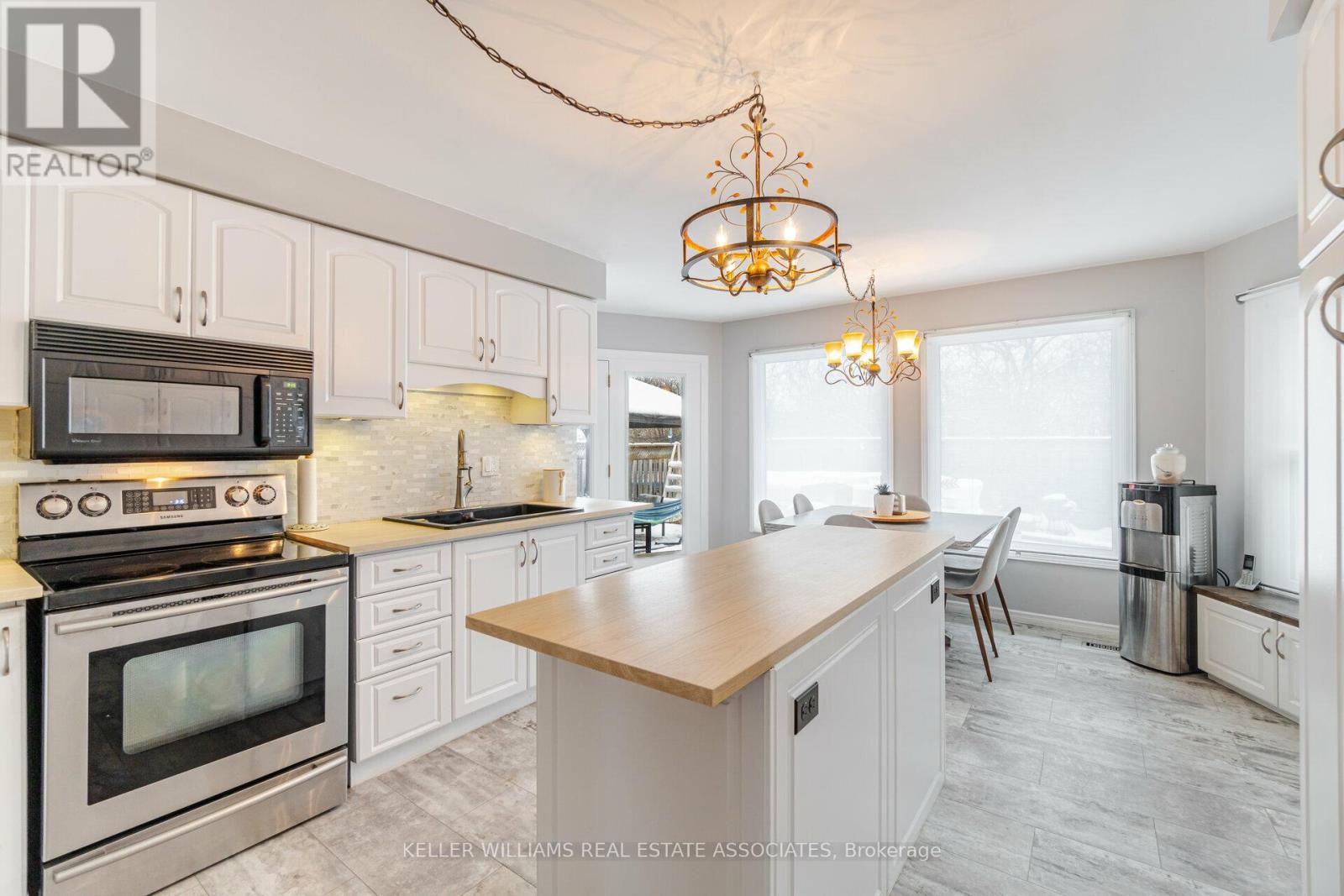54 Randolf Crt Hamilton, Ontario L8W 2Z8
$899,900
Discover your dream HOME on a serene court!! This spacious DETACHED HOME offers a 3-bedroom, 4 bath haven with a little over 3100sqft of living space. An Inviting Main floor starting with the spacious foyer leading to a separate Living / Dining and Family room with a large eat-in kitchen filled with cabinets and island leading to a stunning backyard with an above-ground pool and relaxing sound coming from the pond it's perfect for entertaining and enjoying those summer evenings. Second floor offers a Large 3 bedrooms with 2 updated 5-pc baths to accommodate everyone, The basement is a haven for fun for everyone !!, Starting with the media room leading to the games room, and an impressive home gym. Impeccably cared for, this home radiates warmth and love. Your family's retreat awaits - make it yours today!""**** EXTRAS **** Pool , Pool Filter , Pool Covers, Pool Vacuum, shed in Backyard, Pond and all related items, Ruf in Surround System in Media Room, (id:46317)
Property Details
| MLS® Number | X8157010 |
| Property Type | Single Family |
| Community Name | Rushdale |
| Amenities Near By | Park, Place Of Worship, Public Transit, Schools |
| Parking Space Total | 6 |
| Pool Type | Above Ground Pool |
Building
| Bathroom Total | 4 |
| Bedrooms Above Ground | 4 |
| Bedrooms Total | 4 |
| Basement Development | Finished |
| Basement Type | N/a (finished) |
| Construction Style Attachment | Detached |
| Cooling Type | Central Air Conditioning |
| Exterior Finish | Brick |
| Fireplace Present | Yes |
| Heating Fuel | Natural Gas |
| Heating Type | Forced Air |
| Stories Total | 2 |
| Type | House |
Parking
| Attached Garage |
Land
| Acreage | No |
| Land Amenities | Park, Place Of Worship, Public Transit, Schools |
| Size Irregular | 45.93 X 111.55 Ft |
| Size Total Text | 45.93 X 111.55 Ft |
Rooms
| Level | Type | Length | Width | Dimensions |
|---|---|---|---|---|
| Second Level | Primary Bedroom | 5.8 m | 3.35 m | 5.8 m x 3.35 m |
| Second Level | Bedroom 2 | 3.96 m | 3.35 m | 3.96 m x 3.35 m |
| Second Level | Bedroom 3 | 5.49 m | 3.23 m | 5.49 m x 3.23 m |
| Basement | Exercise Room | 5 m | 3.35 m | 5 m x 3.35 m |
| Basement | Media | 5 m | 3.35 m | 5 m x 3.35 m |
| Main Level | Living Room | 5.8 m | 3.6 m | 5.8 m x 3.6 m |
| Main Level | Dining Room | 4.8 m | 3.36 m | 4.8 m x 3.36 m |
| Main Level | Kitchen | 5.8 m | 3.35 m | 5.8 m x 3.35 m |
| Main Level | Family Room | 5.67 m | 4.3 m | 5.67 m x 4.3 m |
| Main Level | Eating Area | 5.8 m | 3.35 m | 5.8 m x 3.35 m |
| Main Level | Laundry Room | Measurements not available |
https://www.realtor.ca/real-estate/26644160/54-randolf-crt-hamilton-rushdale

Salesperson
(905) 320-4108
(905) 320-4108
www.gta-housing.com/
https://www.facebook.com/Yvettegtahousing/
https://twitter.com/yvettegabraiel
https://www.linkedin.com/in/yvette-gabraiel-2121a131?trk=hp-identity-name
1939 Ironoak Way #101
Oakville, Ontario L6H 3V8
(905) 949-8866
(905) 949-6262
Interested?
Contact us for more information










































