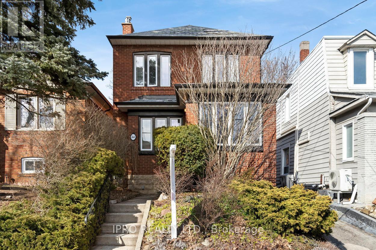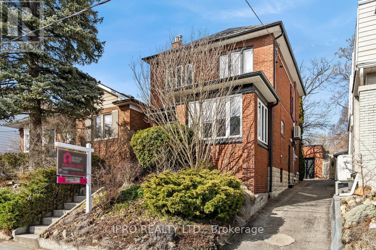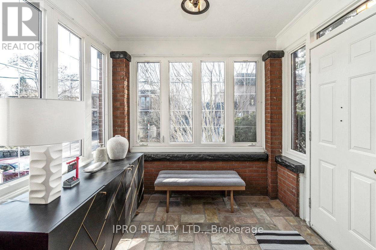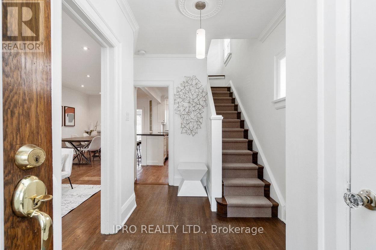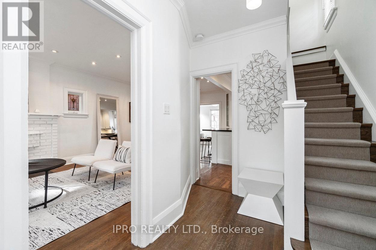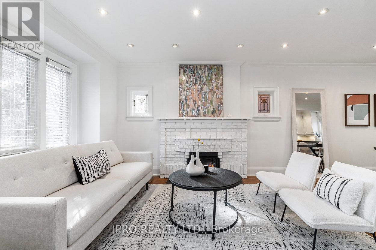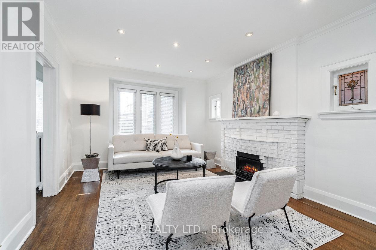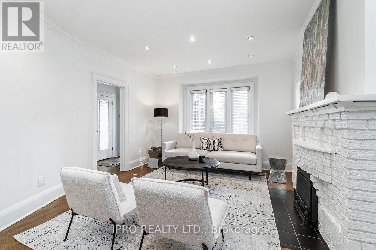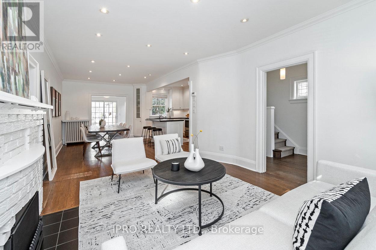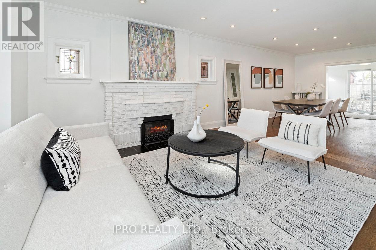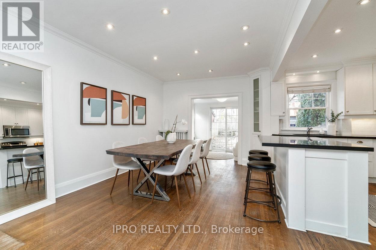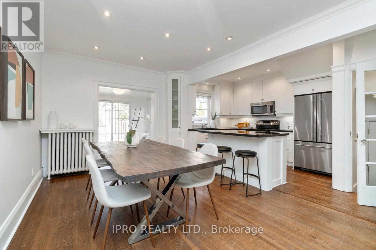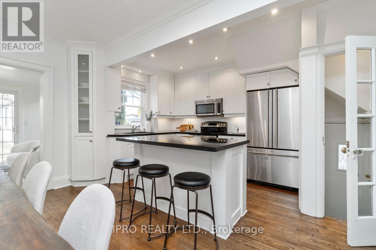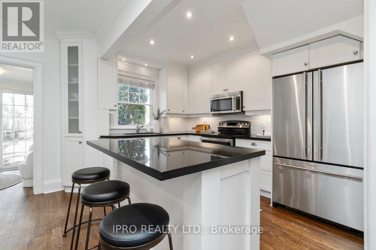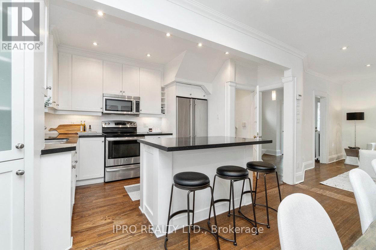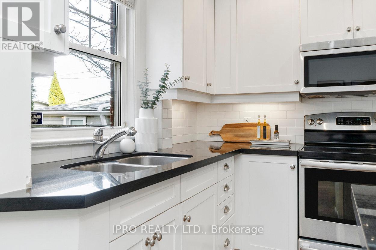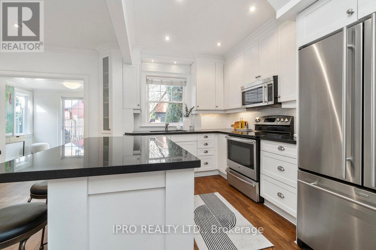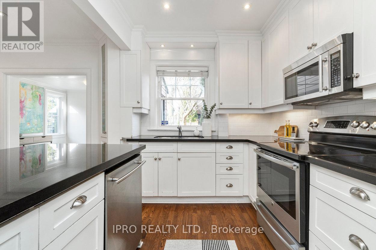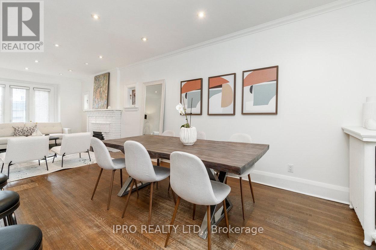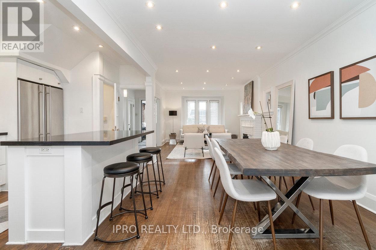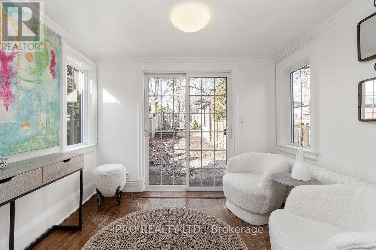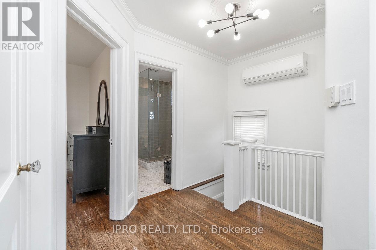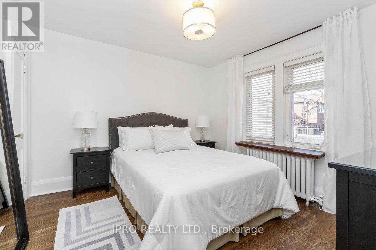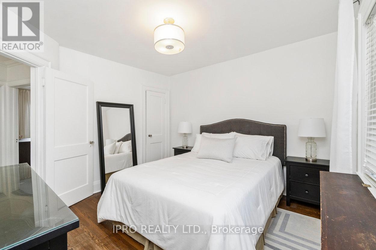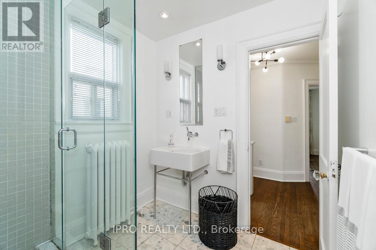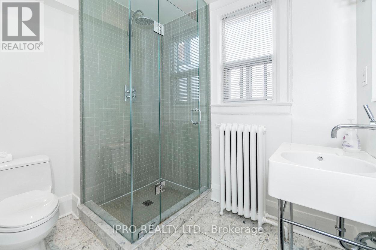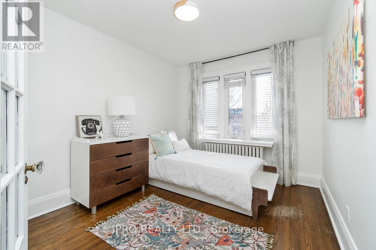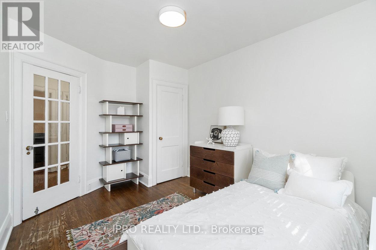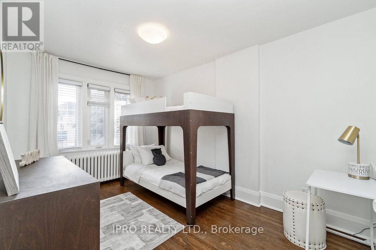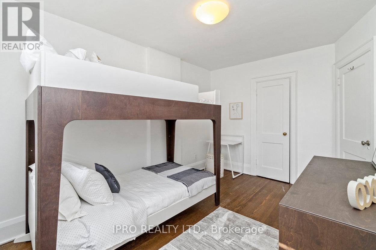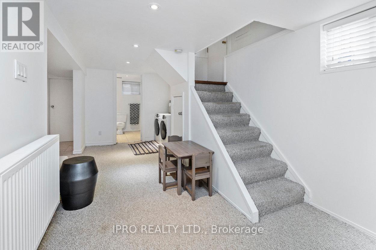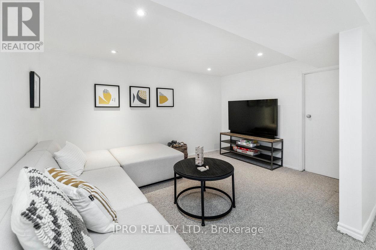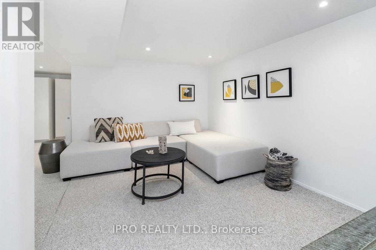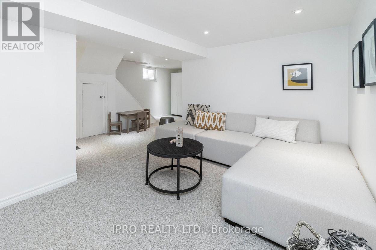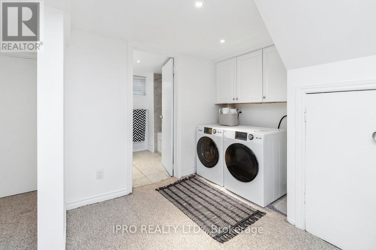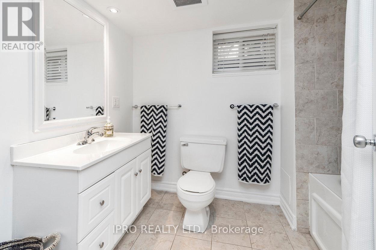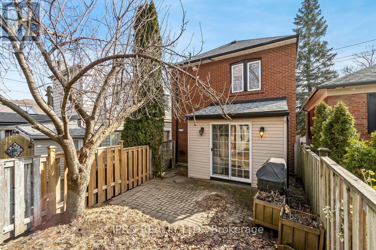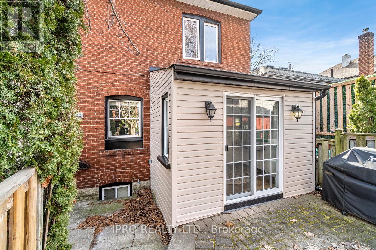54 Morningside Ave Toronto, Ontario M6S 1C5
$1,870,000
Welcome to this beautiful three bedroom, two bathroom open concept renovated home in Swansea/Bloor West Village. Spectacular living areas combine modern amenities with vintage charm. A fantastic, detached garage completes the package. The main floor is open concept and great for entertaining. With the mechanical room, basement rear storage, basement cabinets and garage, the house has a lot of storage space. Backyard cherry tree blooms in the spring. The location here cant be beat: One block to the Swansea Public School and Community Centre, Rennie Park for skating, hockey, tennis and more, Swansea Memorial Library and Townhall. Shops, cafes and restaurants along Bloor Street are close by. 10 min walk to High Park, 10 min walk to subway at Runnymede.**** EXTRAS **** Gas boiler (replaced 2020), washer and dryer (replaced 2020), air conditioner (replaced 2018), natural gas insert in fireplace (installed 2015 (id:46317)
Property Details
| MLS® Number | W8121668 |
| Property Type | Single Family |
| Community Name | High Park-Swansea |
| Parking Space Total | 1 |
Building
| Bathroom Total | 2 |
| Bedrooms Above Ground | 3 |
| Bedrooms Total | 3 |
| Basement Development | Finished |
| Basement Type | Full (finished) |
| Construction Style Attachment | Detached |
| Cooling Type | Central Air Conditioning |
| Exterior Finish | Brick |
| Fireplace Present | Yes |
| Heating Fuel | Natural Gas |
| Heating Type | Hot Water Radiator Heat |
| Stories Total | 2 |
| Type | House |
Parking
| Detached Garage |
Land
| Acreage | No |
| Size Irregular | 25 X 90 Ft |
| Size Total Text | 25 X 90 Ft |
Rooms
| Level | Type | Length | Width | Dimensions |
|---|---|---|---|---|
| Second Level | Primary Bedroom | 2.8 m | 4.08 m | 2.8 m x 4.08 m |
| Second Level | Bedroom | 2.78 m | 3.83 m | 2.78 m x 3.83 m |
| Second Level | Bedroom | 3.44 m | 3.31 m | 3.44 m x 3.31 m |
| Basement | Recreational, Games Room | 2.94 m | 3.74 m | 2.94 m x 3.74 m |
| Basement | Other | 2.74 m | 4.74 m | 2.74 m x 4.74 m |
| Basement | Laundry Room | 2.75 m | 1.36 m | 2.75 m x 1.36 m |
| Basement | Utility Room | 2.78 m | 3.24 m | 2.78 m x 3.24 m |
| Basement | Other | 2.83 m | 1.39 m | 2.83 m x 1.39 m |
| Main Level | Living Room | 3.57 m | 4.11 m | 3.57 m x 4.11 m |
| Main Level | Dining Room | 3.25 m | 4.48 m | 3.25 m x 4.48 m |
| Main Level | Kitchen | 2.44 m | 4.48 m | 2.44 m x 4.48 m |
| Main Level | Sunroom | 2.92 m | 2.25 m | 2.92 m x 2.25 m |
https://www.realtor.ca/real-estate/26593398/54-morningside-ave-toronto-high-park-swansea
Salesperson
(416) 604-0006

3079b Dundas St West
Toronto, Ontario M6P 1Z9
(416) 604-0006
Interested?
Contact us for more information

