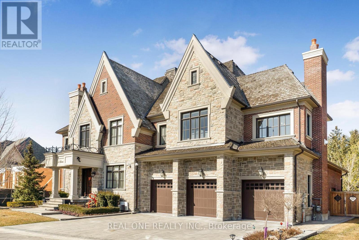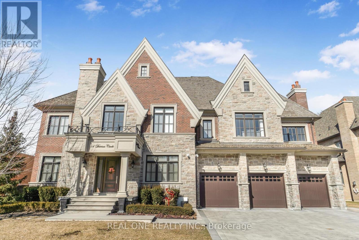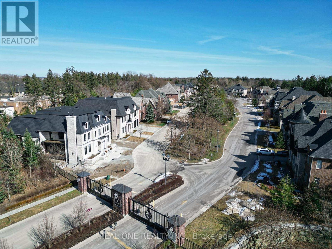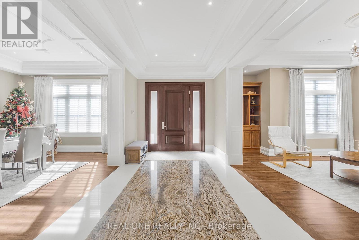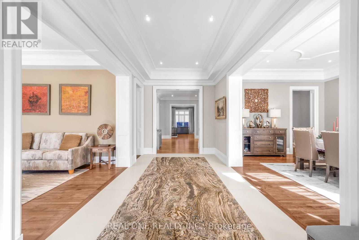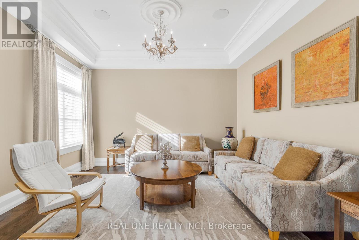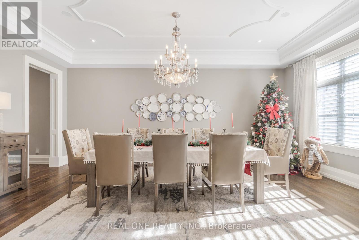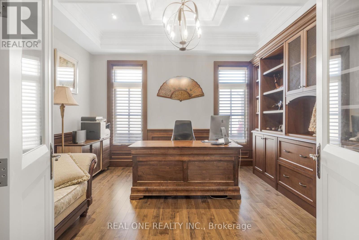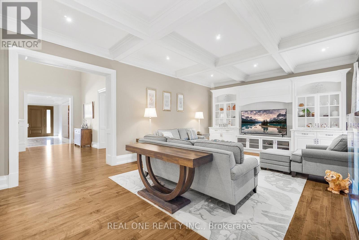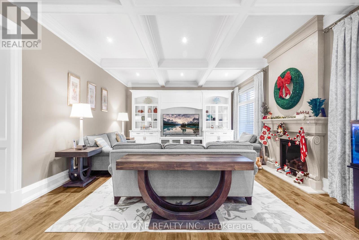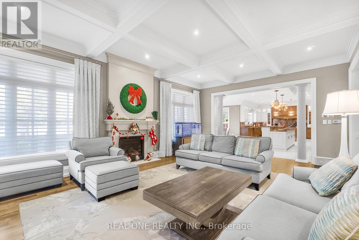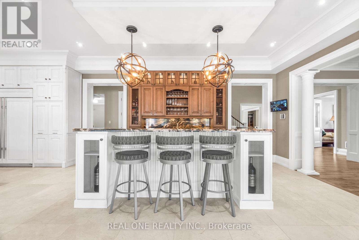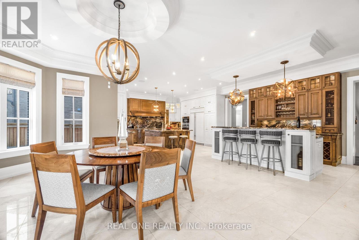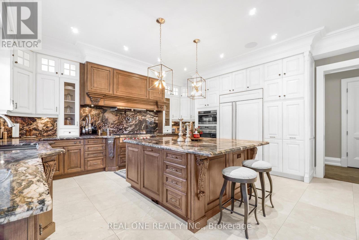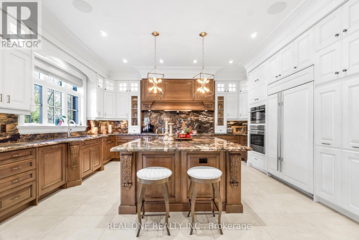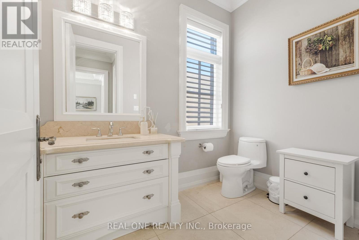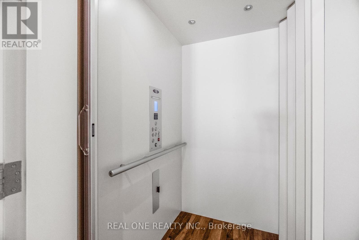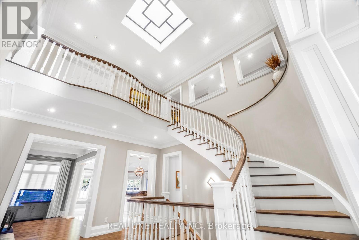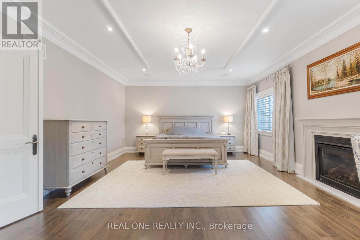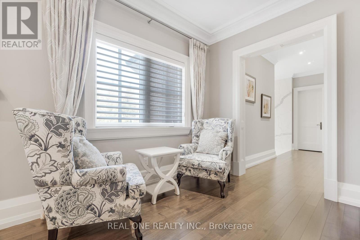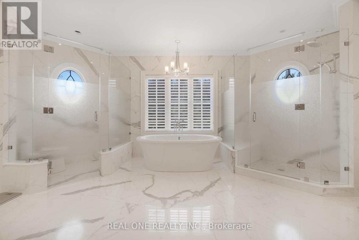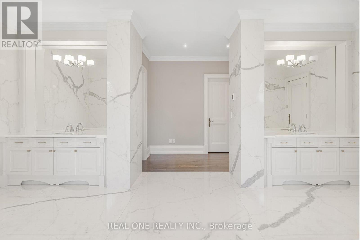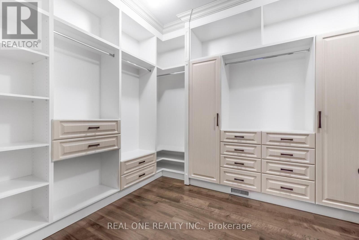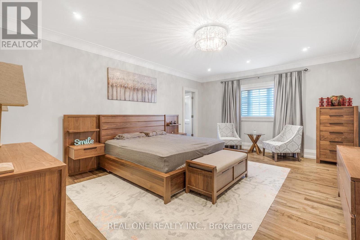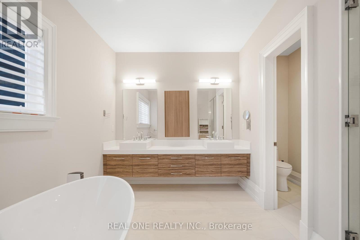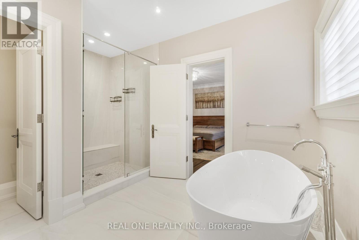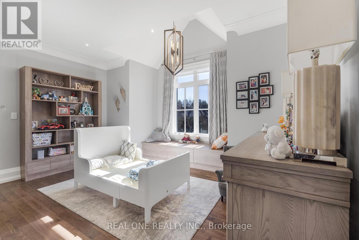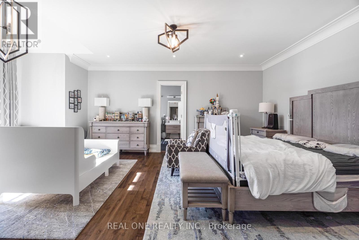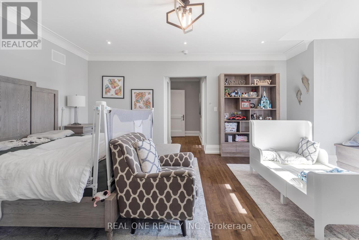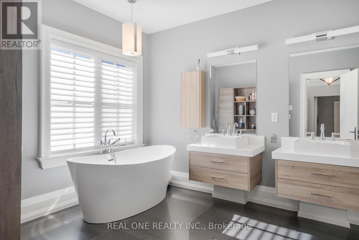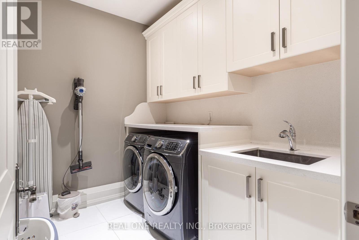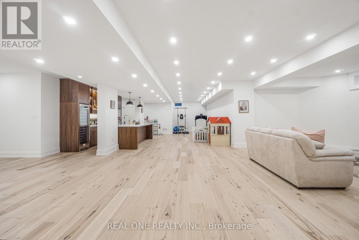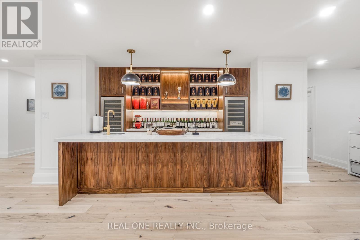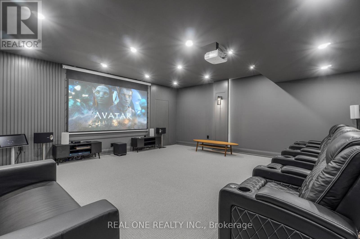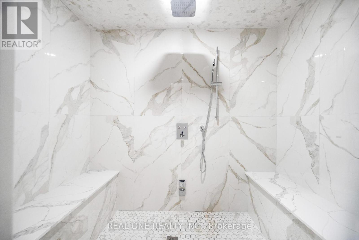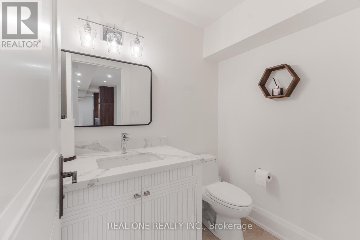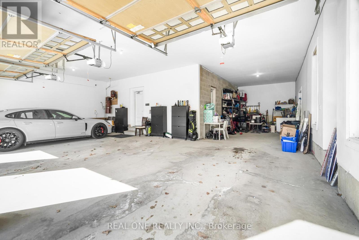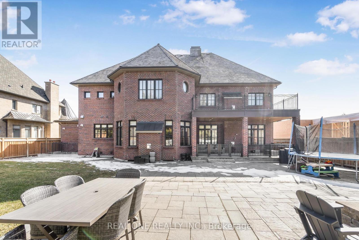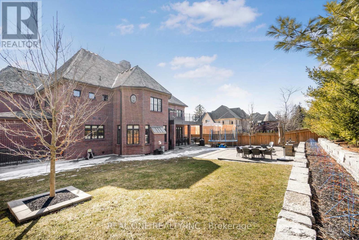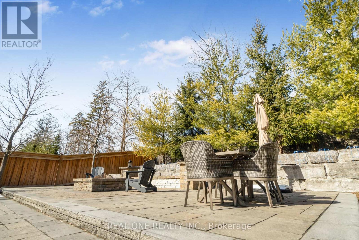54 Davina Circ Aurora, Ontario L4G 0T1
$5,500,000Maintenance, Parcel of Tied Land
$392.37 Monthly
Maintenance, Parcel of Tied Land
$392.37 MonthlyThe Most Private Home In The Most Exclusive Gated Community in York Region. Large lot with 89' frontage. Over 10000 sf livable space (6913 sq ft above grade plus 3172 sq ft below grade). Gorgeous Foyer with Nature stone. Custom kitchen with high-quality B/I appliances, elegant finishes and ample storage space. 3 Master suite in the second level, Heated Floors in all the bathrooms in the second level. Elevator. 4 Car Garage. Heated driveway. Covered Porch. Smart home System. 2 laundries. Walk-up basement. Huge entertaiment area in the basement, Wet Bar with beverage cooler, wine cellar & Dishwasher, Theater Room,Nanny Suite, Steam room in the basement. Irrigation system at the front and back yard.**** EXTRAS **** Sub-Zero fridge, freezer & Beverage Center. Wolf Gas Range, Oven, Steam Oven, & warming drawer. 2 Asko Dishwasher, 2 Sumsung Washer & Dryer, Central Vac system W/ Attachments, Sec camera. 2 Furnace, 2 AC. 2 Steam humidifer. Water softener (id:46317)
Property Details
| MLS® Number | N8102454 |
| Property Type | Single Family |
| Community Name | Aurora Estates |
| Parking Space Total | 10 |
Building
| Bathroom Total | 9 |
| Bedrooms Above Ground | 5 |
| Bedrooms Below Ground | 1 |
| Bedrooms Total | 6 |
| Basement Development | Finished |
| Basement Type | N/a (finished) |
| Construction Style Attachment | Detached |
| Cooling Type | Central Air Conditioning |
| Exterior Finish | Brick, Stone |
| Fireplace Present | Yes |
| Heating Fuel | Natural Gas |
| Heating Type | Forced Air |
| Stories Total | 2 |
| Type | House |
Parking
| Attached Garage |
Land
| Acreage | No |
| Size Irregular | 89 X 159 Ft ; See Attached Survey |
| Size Total Text | 89 X 159 Ft ; See Attached Survey |
Rooms
| Level | Type | Length | Width | Dimensions |
|---|---|---|---|---|
| Second Level | Primary Bedroom | 7.47 m | 5.03 m | 7.47 m x 5.03 m |
| Second Level | Bedroom 2 | 6.1 m | 4.57 m | 6.1 m x 4.57 m |
| Second Level | Bedroom 3 | 4.7 m | 7.01 m | 4.7 m x 7.01 m |
| Second Level | Bedroom 4 | 3.96 m | 3.96 m | 3.96 m x 3.96 m |
| Second Level | Bedroom 5 | 4.27 m | 3.96 m | 4.27 m x 3.96 m |
| Second Level | Den | 4.27 m | 3.81 m | 4.27 m x 3.81 m |
| Main Level | Living Room | 3.96 m | 4.27 m | 3.96 m x 4.27 m |
| Main Level | Dining Room | 3.96 m | 6.41 m | 3.96 m x 6.41 m |
| Main Level | Family Room | 7.15 m | 4.88 m | 7.15 m x 4.88 m |
| Main Level | Office | 3.96 m | 4.27 m | 3.96 m x 4.27 m |
| Main Level | Eating Area | 6.1 m | 8.54 m | 6.1 m x 8.54 m |
| Main Level | Kitchen | 4.27 m | 5.49 m | 4.27 m x 5.49 m |
https://www.realtor.ca/real-estate/26565230/54-davina-circ-aurora-aurora-estates
Salesperson
(905) 597-8511
15 Wertheim Court Unit 302
Richmond Hill, Ontario L4B 3H7
(905) 597-8511
(905) 597-8519
Interested?
Contact us for more information

