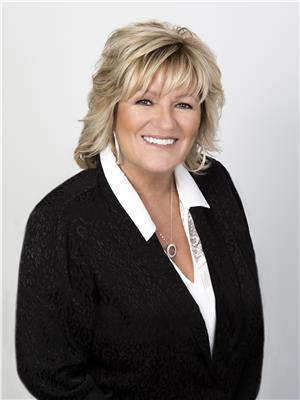54 Boreham Circ Brampton, Ontario L6Z 1T4
$1,399,900
Fabulous ""Park Lane Estates"" Huge Lots, Oversized Garage & A Backyard Resort With A Heated Inground Pool ( Salt Water) + No Neighbors Behind, W/ Tall Mature Trees For Your Privacy. Open Concept Kitchen & Family Room Across the Back Of This Home, White Updated Kitchen ( Solid Wood) S/S Appliances, Gas Fireplace, W/O Composite Deck Overlooking Patio, Gardens & Pool. Huge Master W/ 3 Pce Ensuite, Renovated Bathrooms, High Eff Furnace, CAC, Roof & Windows Replaced, Ground Level Windows In Bsmt. A Family Friendly Neighborhood! 10+ Beautiful Open Rec Room Inc: Projector + Screen. Fireplace is ( Ethanol) Cleaner then Gas & Wood! Over-Sized Garage (2.5) (id:46317)
Property Details
| MLS® Number | W8051658 |
| Property Type | Single Family |
| Community Name | Snelgrove |
| Parking Space Total | 6 |
| Pool Type | Inground Pool |
Building
| Bathroom Total | 3 |
| Bedrooms Above Ground | 4 |
| Bedrooms Total | 4 |
| Basement Development | Finished |
| Basement Type | N/a (finished) |
| Construction Style Attachment | Detached |
| Cooling Type | Central Air Conditioning |
| Exterior Finish | Brick, Vinyl Siding |
| Fireplace Present | Yes |
| Heating Fuel | Natural Gas |
| Heating Type | Forced Air |
| Stories Total | 2 |
| Type | House |
Parking
| Attached Garage |
Land
| Acreage | No |
| Size Irregular | 64.22 X 111.3 Ft ; Huge Lot! Backyard Paradise! |
| Size Total Text | 64.22 X 111.3 Ft ; Huge Lot! Backyard Paradise! |
Rooms
| Level | Type | Length | Width | Dimensions |
|---|---|---|---|---|
| Lower Level | Recreational, Games Room | 7.05 m | 4.72 m | 7.05 m x 4.72 m |
| Main Level | Living Room | 5.5 m | 3.7 m | 5.5 m x 3.7 m |
| Main Level | Dining Room | 3.67 m | 3.25 m | 3.67 m x 3.25 m |
| Main Level | Kitchen | 5.3 m | 3.66 m | 5.3 m x 3.66 m |
| Main Level | Family Room | 4.93 m | 3.64 m | 4.93 m x 3.64 m |
| Upper Level | Primary Bedroom | 5.03 m | 4.05 m | 5.03 m x 4.05 m |
| Upper Level | Bedroom 2 | 4.19 m | 3.63 m | 4.19 m x 3.63 m |
| Upper Level | Bedroom 3 | 3.63 m | 3.37 m | 3.63 m x 3.37 m |
| Upper Level | Bedroom 4 | 3.66 m | 2.92 m | 3.66 m x 2.92 m |
https://www.realtor.ca/real-estate/26490992/54-boreham-circ-brampton-snelgrove


9-1 Queensgate Boulevard
Bolton, Ontario L7E 2X7
(905) 857-7653
(905) 857-7671
www.remaxwest.com
Interested?
Contact us for more information










































