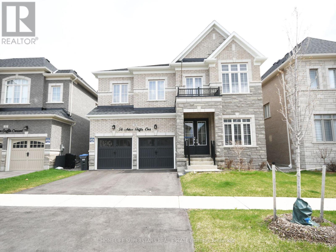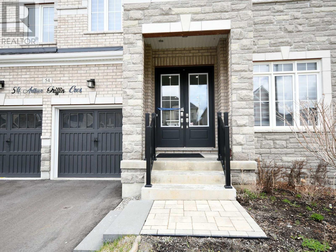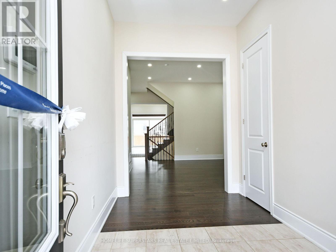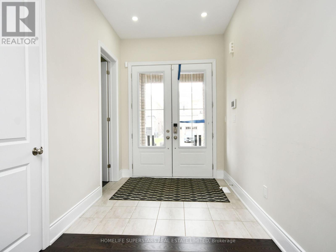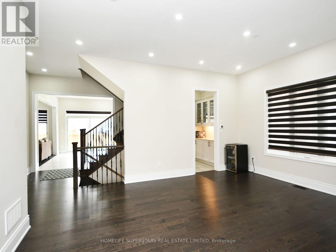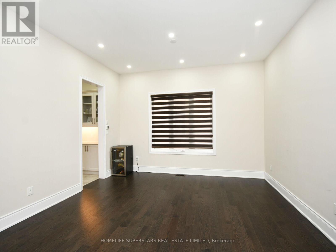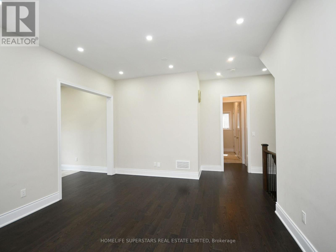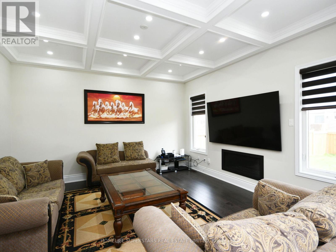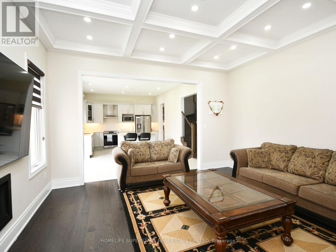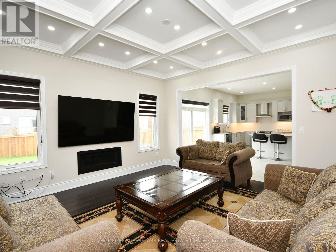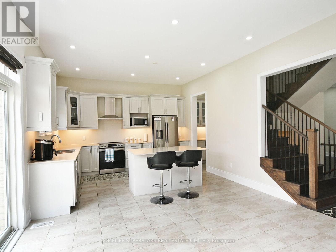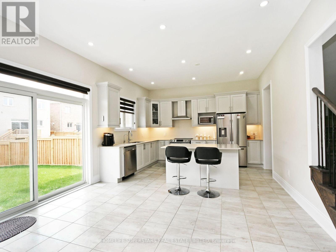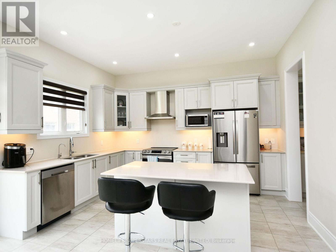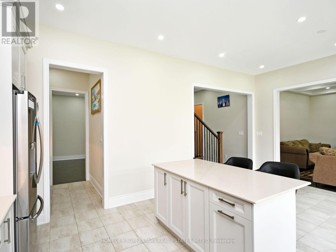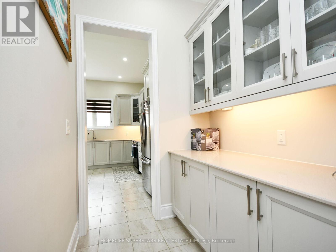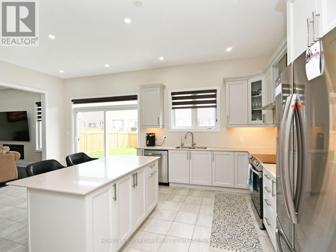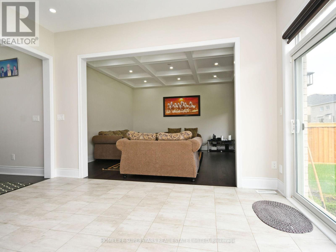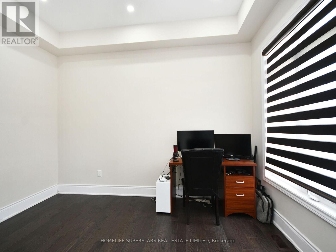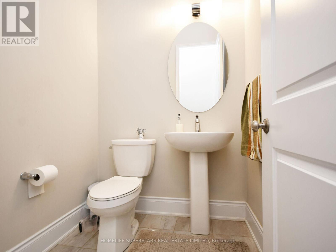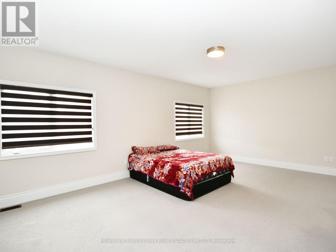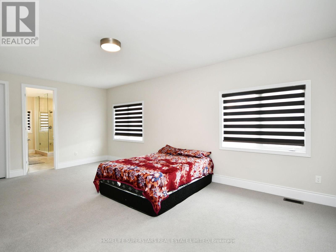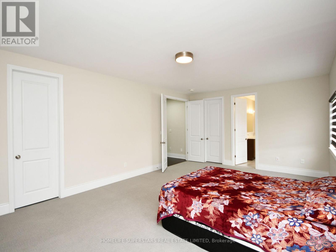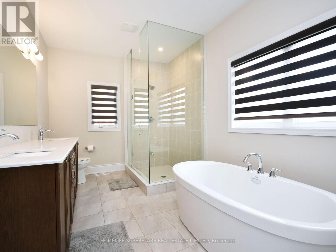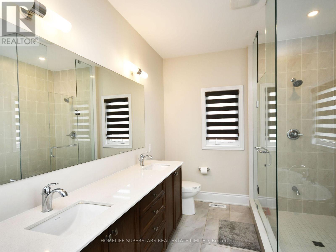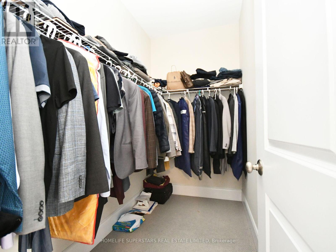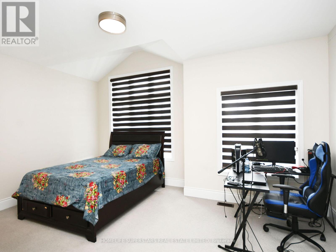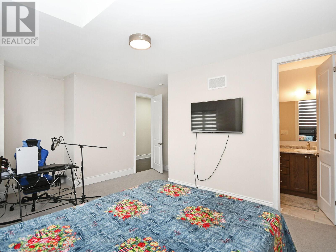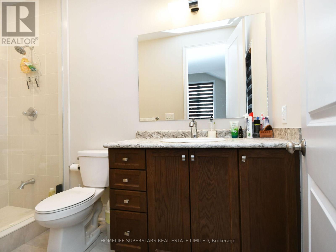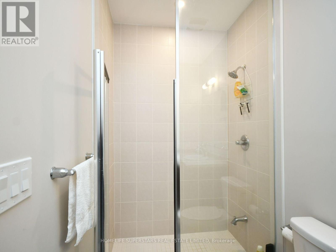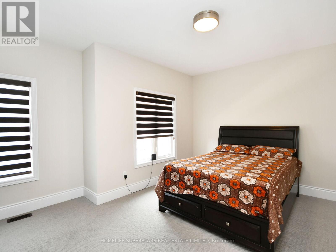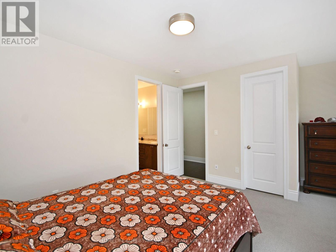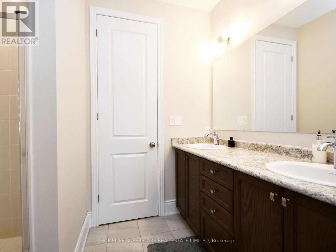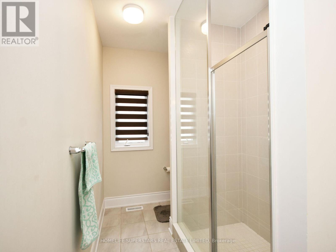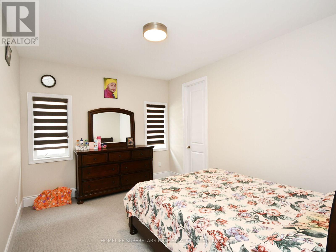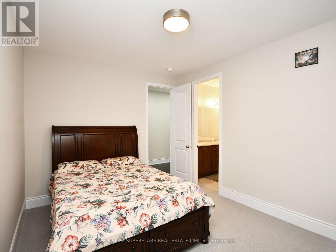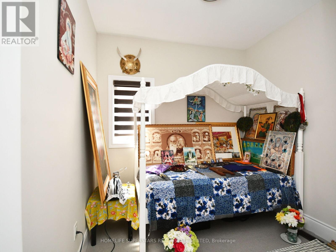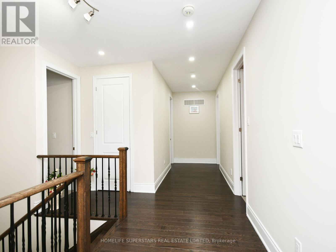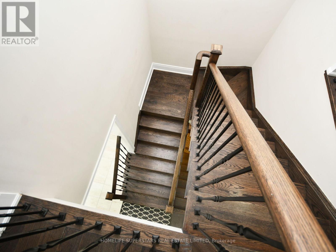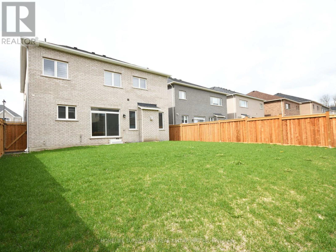54 Arthur Griifin Cres E Caledon, Ontario L7C 4E9
$1,799,000
Welcome to 54 Arthur Griffin Cres, Caledon East ! Gorgeous 4 Bed plus Den, 3.5 Washroom Home For Sale In Caledon East Newest Community: Castles Of Caledon. Featuring 3230 Sq Ft Of Spacious Open Concept Layout. High End Features & Finishes: 9-10-9 Ceilings, oak staircase w/ iron pickets, Hardwood Floor Throughout, Smooth Ceilings, 7 Inch Baseboards, Pot Lights Throughout Home , custom extended kitchen cabinets, quartz countertops, under cabinet lighting , 200 Amp Electrical Service , Free Standing Tub, Heated tiles In Master Ensuite And Much More! Tons Of Light. Huge Backyard!**** EXTRAS **** All Existing Appliances: S/S Fridge, S/S Stove, Dishwasher, Hood Range, Washer & Dryer, all window coverings (id:46317)
Property Details
| MLS® Number | W8120620 |
| Property Type | Single Family |
| Community Name | Caledon East |
| Amenities Near By | Park, Place Of Worship, Schools |
| Community Features | Community Centre |
| Parking Space Total | 4 |
Building
| Bathroom Total | 4 |
| Bedrooms Above Ground | 4 |
| Bedrooms Total | 4 |
| Basement Development | Unfinished |
| Basement Type | Full (unfinished) |
| Construction Style Attachment | Detached |
| Cooling Type | Central Air Conditioning |
| Exterior Finish | Brick, Stone |
| Fireplace Present | Yes |
| Heating Fuel | Natural Gas |
| Heating Type | Forced Air |
| Stories Total | 2 |
| Type | House |
Parking
| Garage |
Land
| Acreage | No |
| Land Amenities | Park, Place Of Worship, Schools |
| Size Irregular | 46 X 118 Ft |
| Size Total Text | 46 X 118 Ft |
Rooms
| Level | Type | Length | Width | Dimensions |
|---|---|---|---|---|
| Second Level | Primary Bedroom | 21.6 m | 14.2 m | 21.6 m x 14.2 m |
| Second Level | Bedroom 2 | 16 m | 12 m | 16 m x 12 m |
| Second Level | Bedroom 3 | 14 m | 10.1 m | 14 m x 10.1 m |
| Second Level | Bedroom 4 | 14 m | 11 m | 14 m x 11 m |
| Second Level | Den | Measurements not available | ||
| Main Level | Office | 4 m | 8 m | 4 m x 8 m |
| Main Level | Great Room | 15 m | 15 m | 15 m x 15 m |
| Main Level | Eating Area | 10 m | 14 m | 10 m x 14 m |
| Main Level | Living Room | 16 m | 13.6 m | 16 m x 13.6 m |
https://www.realtor.ca/real-estate/26591297/54-arthur-griifin-cres-e-caledon-caledon-east
Salesperson
(416) 740-4000
102-23 Westmore Drive
Toronto, Ontario M9V 3Y7
(416) 740-4000
(416) 740-8314
Interested?
Contact us for more information

