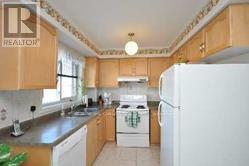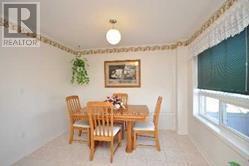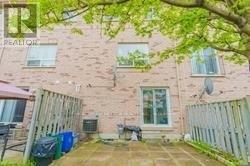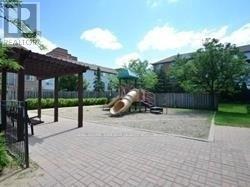#54 -80 Acorn Pl Mississauga, Ontario L4Z 4C9
3 Bedroom
2 Bathroom
Central Air Conditioning
Forced Air
$3,000 Monthly
Lovely Townhouse Located In Great Central Mississauga Location, 3 Bedrooms & Walkout Finished Basement. Open Concept Living Room, Very Bright & Spacious Kitchen With Breakfast Area. ** Good Size Master Bedroom W/ Walk-In Closet. ** Close To Square One Shopping Mall ** Access Thru Garage. Laminated Floor Throughout(No carpet), The whole house has been neutrally painted recently;** No Pets & No Smoking. Tenant Pays Third Party Insurance And All Utilities. (id:46317)
Property Details
| MLS® Number | W7364836 |
| Property Type | Single Family |
| Community Name | Hurontario |
| Amenities Near By | Park, Public Transit, Schools |
| Community Features | Pets Not Allowed |
| Parking Space Total | 2 |
Building
| Bathroom Total | 2 |
| Bedrooms Above Ground | 3 |
| Bedrooms Total | 3 |
| Amenities | Picnic Area |
| Basement Development | Finished |
| Basement Features | Walk Out |
| Basement Type | N/a (finished) |
| Cooling Type | Central Air Conditioning |
| Exterior Finish | Brick |
| Heating Fuel | Natural Gas |
| Heating Type | Forced Air |
| Stories Total | 3 |
| Type | Row / Townhouse |
Parking
| Garage | |
| Visitor Parking |
Land
| Acreage | No |
| Land Amenities | Park, Public Transit, Schools |
Rooms
| Level | Type | Length | Width | Dimensions |
|---|---|---|---|---|
| Second Level | Living Room | 5.6 m | 3.55 m | 5.6 m x 3.55 m |
| Second Level | Dining Room | 5.6 m | 3.55 m | 5.6 m x 3.55 m |
| Second Level | Kitchen | 6.05 m | 3.15 m | 6.05 m x 3.15 m |
| Second Level | Eating Area | 3.05 m | 2.35 m | 3.05 m x 2.35 m |
| Third Level | Primary Bedroom | Measurements not available | ||
| Third Level | Bedroom 2 | Measurements not available | ||
| Third Level | Bedroom 3 | Measurements not available | ||
| Ground Level | Recreational, Games Room | Measurements not available |
https://www.realtor.ca/real-estate/26368736/54-80-acorn-pl-mississauga-hurontario
REAL HOME CANADA REALTY INC.
29-1100 Central Parkway W 2nd Flr
Mississauga, Ontario L5C 4E5
29-1100 Central Parkway W 2nd Flr
Mississauga, Ontario L5C 4E5
(647) 772-8558
(888) 647-0565
Interested?
Contact us for more information











