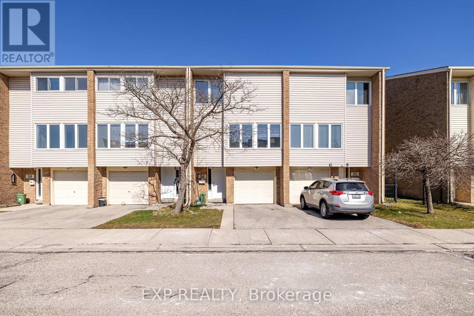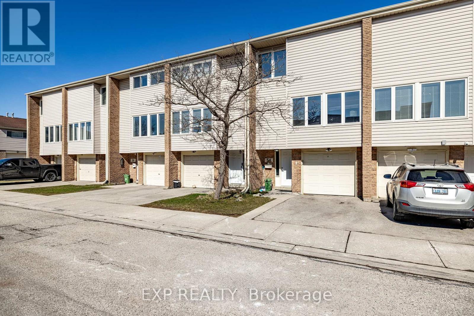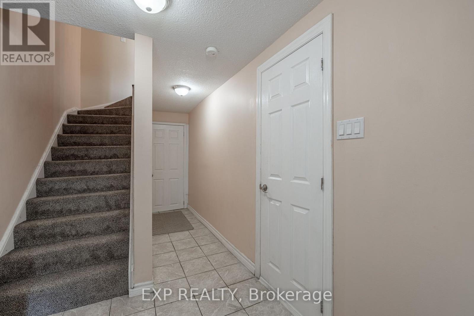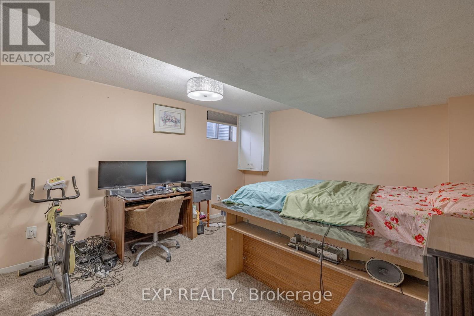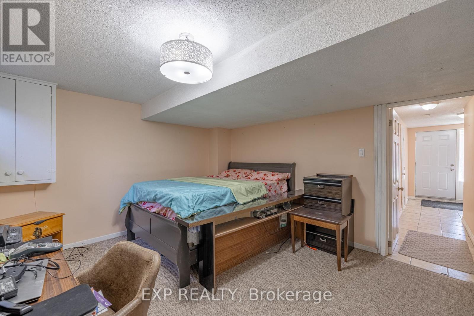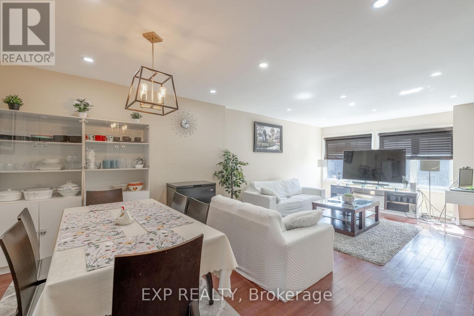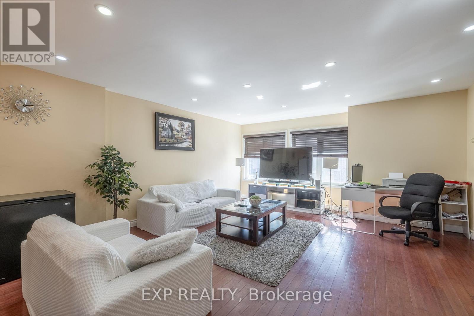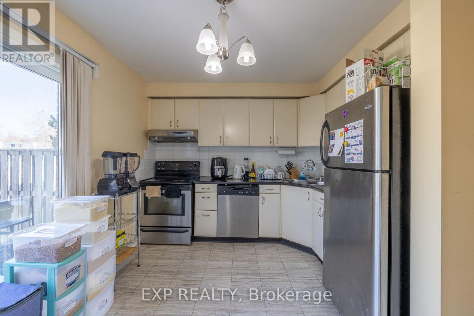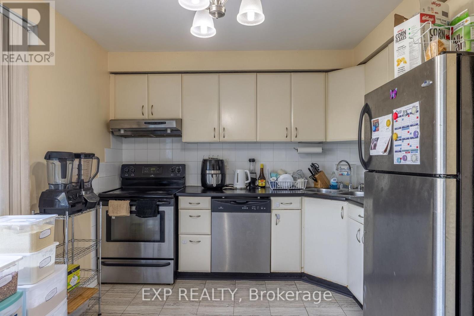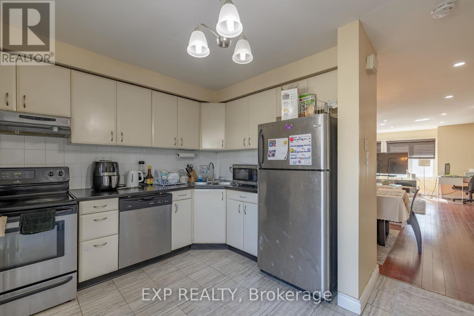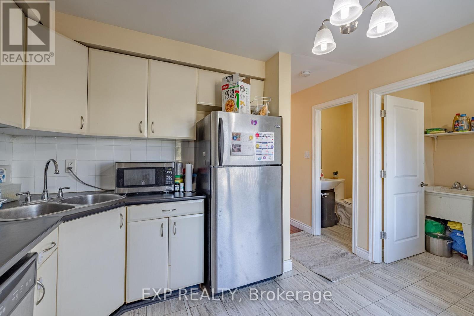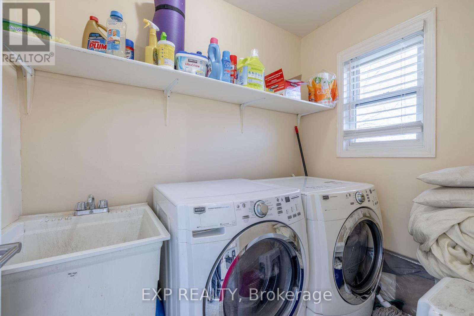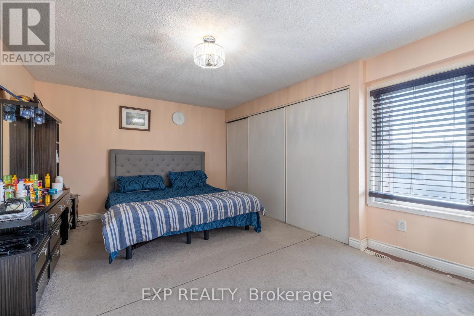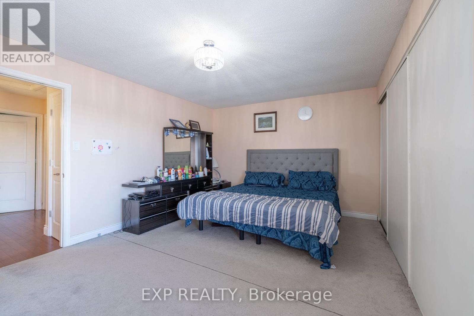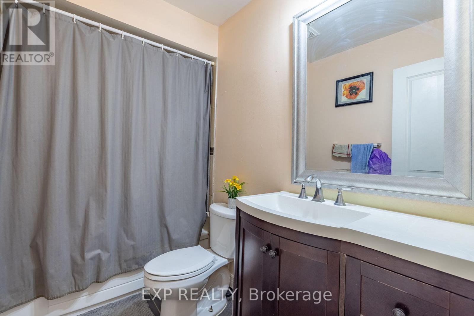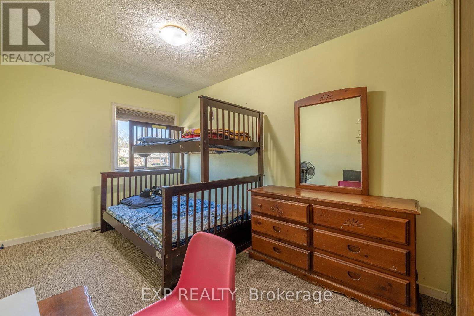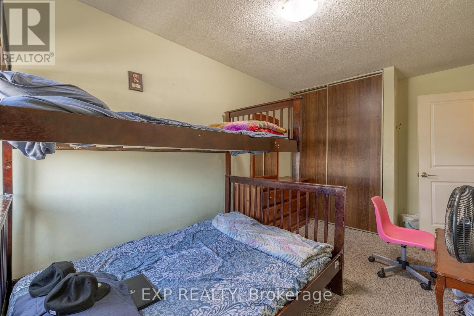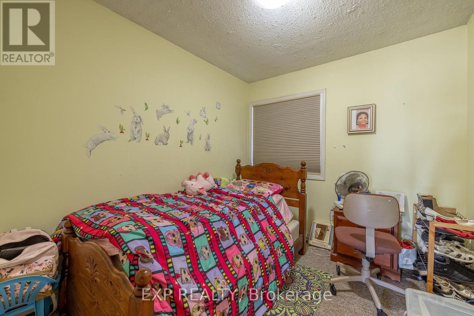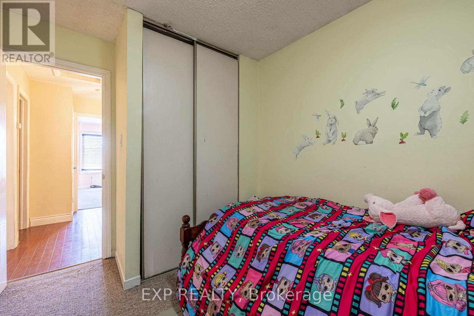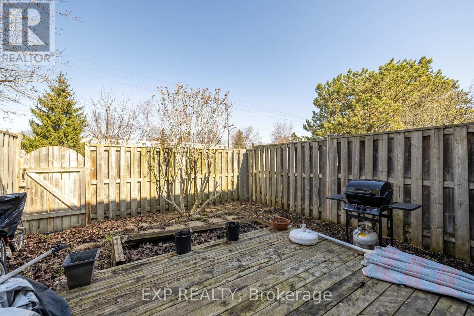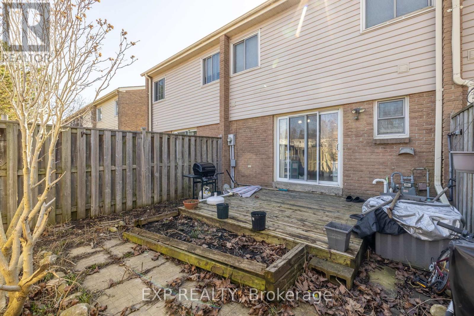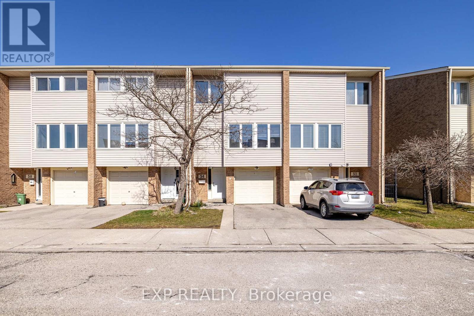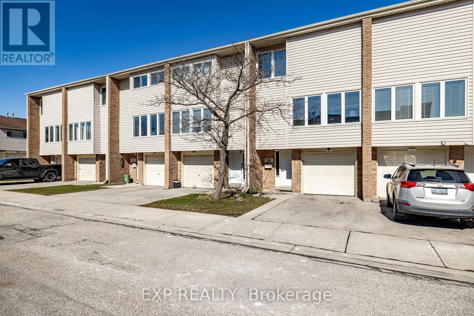#54 -700 Osgoode Dr London, Ontario N5V 3E8
$599,900Maintenance,
$460 Monthly
Maintenance,
$460 MonthlyWelcome to this impeccably maintained residence situated in London's highly coveted neighborhood. The main floor boasts a versatile room, ideal for a den or office space. Adorned with pot lights, the bright living and dining area creates a welcoming ambiance. Step outside onto the private deck overlooking the fenced backyard, accessible from the spacious eat-in kitchen on the second level. This home offers a generously sized master bedroom along with two other well-appointed bedrooms. Additional features include a garage with inside entry and a door opener. Conveniently located near various amenities, schools, places of worship, and White Oaks Mall, with easy access to Highway 401 and major intersections. (id:46317)
Property Details
| MLS® Number | X8143426 |
| Property Type | Single Family |
| Community Name | South Y |
| Amenities Near By | Hospital, Place Of Worship, Public Transit, Schools |
| Parking Space Total | 2 |
Building
| Bathroom Total | 2 |
| Bedrooms Above Ground | 3 |
| Bedrooms Below Ground | 1 |
| Bedrooms Total | 4 |
| Amenities | Picnic Area |
| Basement Type | Full |
| Cooling Type | Central Air Conditioning |
| Exterior Finish | Vinyl Siding |
| Heating Fuel | Natural Gas |
| Heating Type | Forced Air |
| Stories Total | 3 |
| Type | Row / Townhouse |
Parking
| Attached Garage | |
| Visitor Parking |
Land
| Acreage | No |
| Land Amenities | Hospital, Place Of Worship, Public Transit, Schools |
Rooms
| Level | Type | Length | Width | Dimensions |
|---|---|---|---|---|
| Second Level | Living Room | 5.23 m | 4.32 m | 5.23 m x 4.32 m |
| Second Level | Dining Room | 3.99 m | 3.23 m | 3.99 m x 3.23 m |
| Second Level | Kitchen | 3.58 m | 2.34 m | 3.58 m x 2.34 m |
| Second Level | Bathroom | Measurements not available | ||
| Second Level | Laundry Room | 1.52 m | 2.13 m | 1.52 m x 2.13 m |
| Third Level | Bedroom | 5.23 m | 5.33 m | 5.23 m x 5.33 m |
| Third Level | Bedroom 2 | 2.92 m | 2.57 m | 2.92 m x 2.57 m |
| Third Level | Bedroom 3 | 4.72 m | 2.57 m | 4.72 m x 2.57 m |
| Third Level | Bathroom | Measurements not available | ||
| Main Level | Den | 3.66 m | 3.76 m | 3.66 m x 3.76 m |
| Main Level | Foyer | 5.16 m | 2.06 m | 5.16 m x 2.06 m |
https://www.realtor.ca/real-estate/26624429/54-700-osgoode-dr-london-south-y

Broker
(226) 503-2809
(647) 849-3180

380 Wellington Street, Tower B 6th Floor
London, Ontario N6A 5B5
(866) 530-7737
(647) 849-3180
www.exprealty.ca/
Interested?
Contact us for more information

