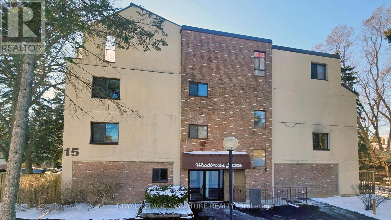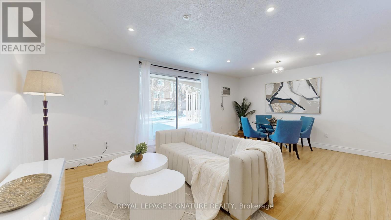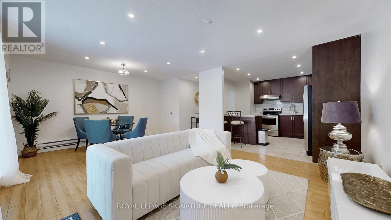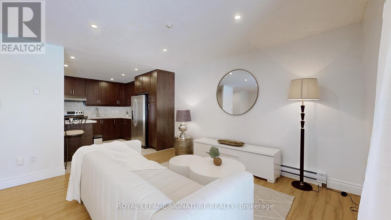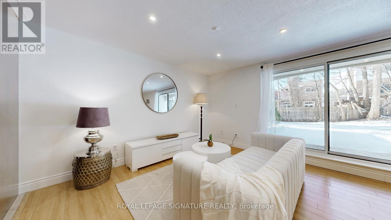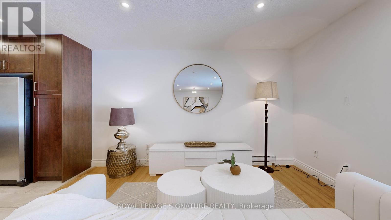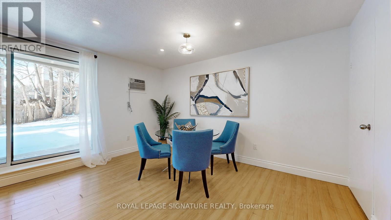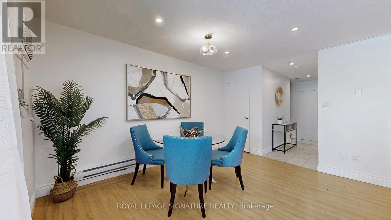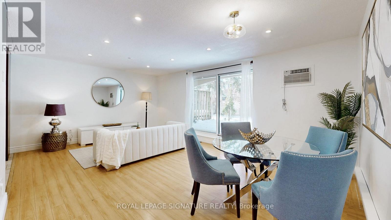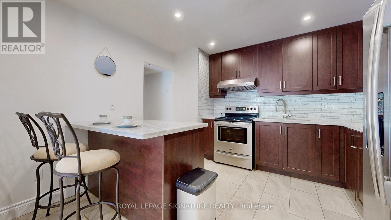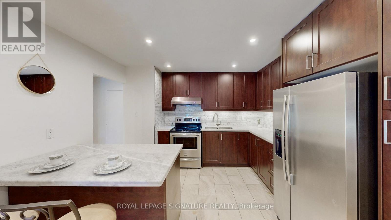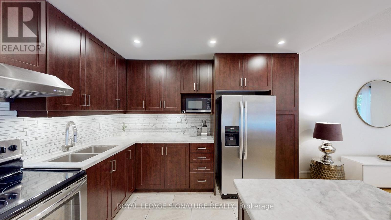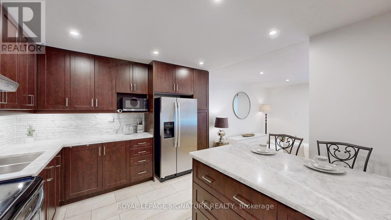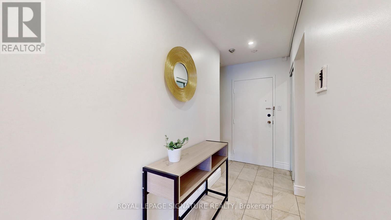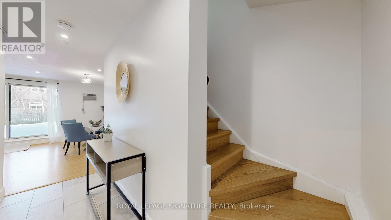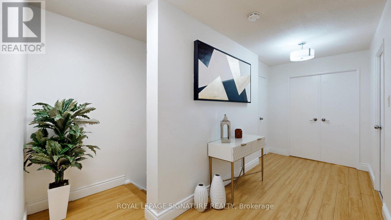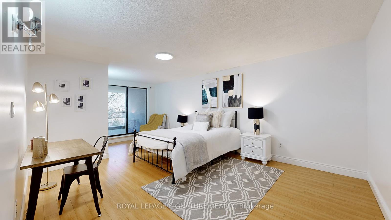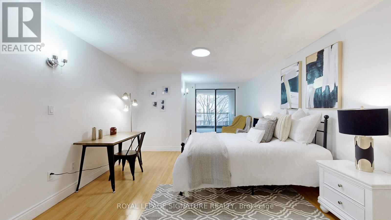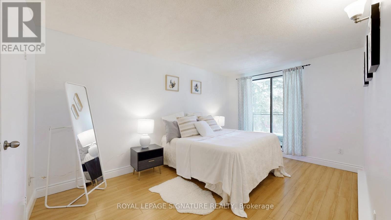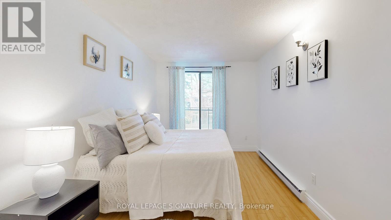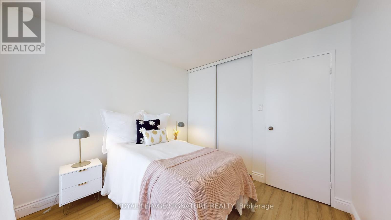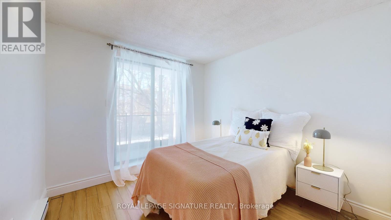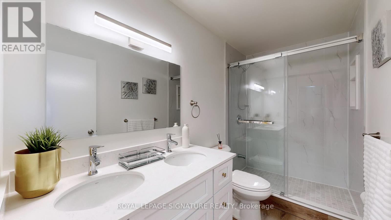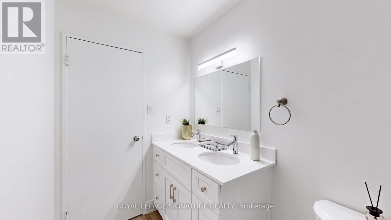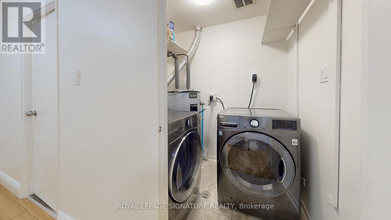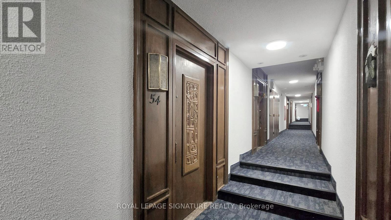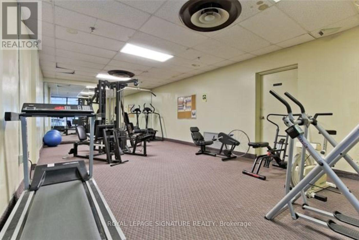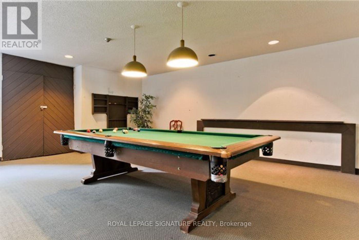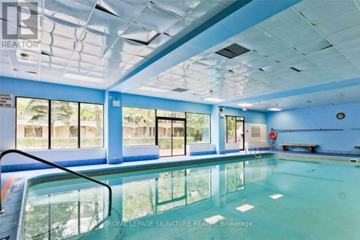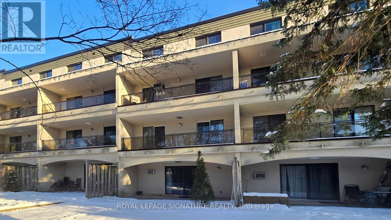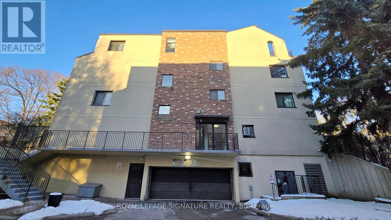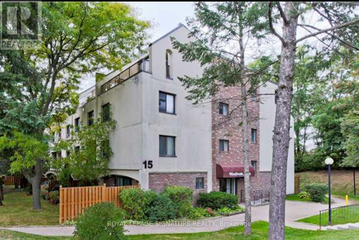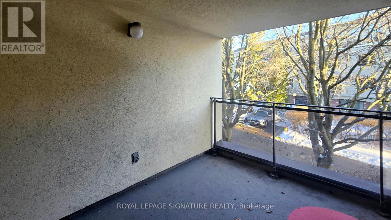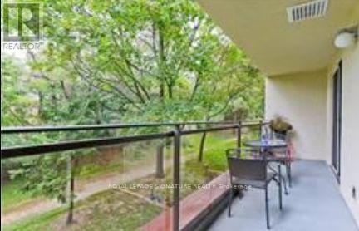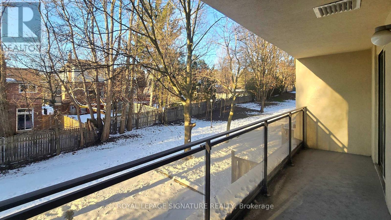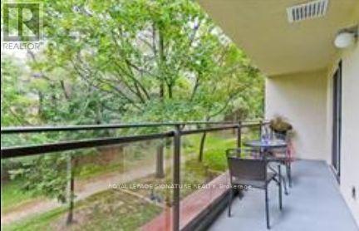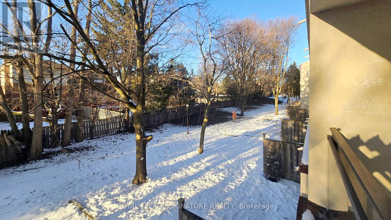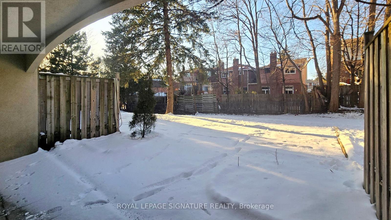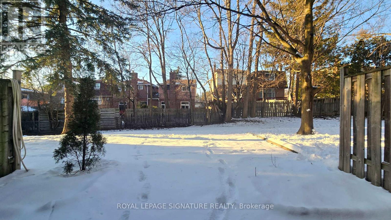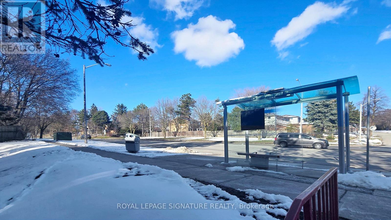#54 -15 Pebble Bywy Toronto, Ontario M2H 3J5
3 Bedroom
1 Bathroom
Indoor Pool
Window Air Conditioner
Baseboard Heaters
$650,000Maintenance,
$560.04 Monthly
Maintenance,
$560.04 MonthlyLocation!Location!North York A.Y. Jackson Hs,Highland & Cliffwood Ps In Walking Distance-SenecaCollege/Fairview Mall Nearby.Next To Park,Trail & Ravine.Minutes To Hwy 404/401.24 Hr Ttc To DonMills Subway Stn. Close to Supormarket,Plazas, Banks, Restaurants and More.Modern Kitchen,GraniteCountertop,Backsplash,S/S Kitchen Appliances,Hardwood Staircase ,Pot Lights,Newer Modern NewWashroom .Huge Unit,Beautiful Backyard.Must See! (id:46317)
Property Details
| MLS® Number | C8169078 |
| Property Type | Single Family |
| Community Name | Hillcrest Village |
| Amenities Near By | Park, Public Transit, Schools |
| Parking Space Total | 1 |
| Pool Type | Indoor Pool |
Building
| Bathroom Total | 1 |
| Bedrooms Above Ground | 3 |
| Bedrooms Total | 3 |
| Amenities | Sauna, Exercise Centre, Recreation Centre |
| Cooling Type | Window Air Conditioner |
| Exterior Finish | Concrete |
| Heating Fuel | Electric |
| Heating Type | Baseboard Heaters |
| Stories Total | 2 |
| Type | Apartment |
Land
| Acreage | No |
| Land Amenities | Park, Public Transit, Schools |
Rooms
| Level | Type | Length | Width | Dimensions |
|---|---|---|---|---|
| Second Level | Primary Bedroom | 6.64 m | 4.61 m | 6.64 m x 4.61 m |
| Second Level | Bedroom 2 | 4.6 m | 3.1 m | 4.6 m x 3.1 m |
| Second Level | Bedroom 3 | 3 m | 3 m | 3 m x 3 m |
| Main Level | Living Room | 6.1 m | 4.11 m | 6.1 m x 4.11 m |
| Main Level | Dining Room | 6.1 m | 4.11 m | 6.1 m x 4.11 m |
| Main Level | Kitchen | 3.6 m | 3.47 m | 3.6 m x 3.47 m |
https://www.realtor.ca/real-estate/26661667/54-15-pebble-bywy-toronto-hillcrest-village

JUN LIU
Broker
(416) 455-8890
(416) 455-8890
junliu.ca
https://www.facebook.com/JunLiuRealEstate/?eid=ARBCOlqARzghrC4rjD5lg2oc8yy6YP_PRKY0G1eQv6zr_rYzgJXb4
https://www.linkedin.com/in/june-liu-32076a3a/
Broker
(416) 455-8890
(416) 455-8890
junliu.ca
https://www.facebook.com/JunLiuRealEstate/?eid=ARBCOlqARzghrC4rjD5lg2oc8yy6YP_PRKY0G1eQv6zr_rYzgJXb4
https://www.linkedin.com/in/june-liu-32076a3a/

ROYAL LEPAGE SIGNATURE REALTY
8 Sampson Mews Suite 201
Toronto, Ontario M3C 0H5
8 Sampson Mews Suite 201
Toronto, Ontario M3C 0H5
(416) 443-0300
(416) 443-8619
Interested?
Contact us for more information

