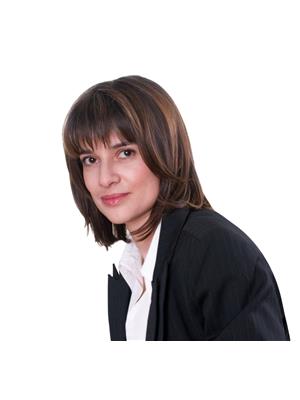539 Dundas St E Oakville, Ontario L6H 3P6
$1,299,000Maintenance, Parcel of Tied Land
$137 Monthly
Maintenance, Parcel of Tied Land
$137 MonthlyWelcome To Gorgeous Freehold Luxury Townhome In The High Demand Area Of North Oakville. The Townhome Has A Premium Layout & Location. Fully Upgraded With A Deeper Sense Of Style. At Nearly 2,250 Sq. Ft Of Finished Living Space, You'll Find Plenty Of Space For Everything And Everyone. Loaded With Inclusions And Extras, Move In And Enjoy. Ground Level: Entrance Foyer With 14 Ft Ceiling, Home Office, Two-Car Garage With Inside Entry, Powder Room & Laundry.Second Level: Spacious Living Room, Modern Open Concept Kitchen With Pantry, Dining, Central Island, Quartz Countertop & Backsplash, Extensive Cabinetry, Smart Stainless Steel Appliances, Large Private Balcony, Powder Room.Third Level: Primary Bedroom With Large Private Balcony, W/I Closet, Ensuite; Two Generous Size Bedroom Sharing 4 Piece Bath. Convenient Access Schools, Parks, All Major Highways (407/403/Qew/401), Mins from Oakville's Uptown Core, Close To GO Train & Bus Station, Oakville Transit at Door Step.**** EXTRAS **** Upgraded Washrms w/Quarts Cntrtop & Large format flr/wall tiles, Smart Switches,Smart Appls, Google Video Door Bells, Smart Lock,Smart Garage Dr opener w/Audio/Video,LED Pot Lights throu-out the house,Oak Stairs w/Iron Spindles,Full Bsmnt. (id:46317)
Property Details
| MLS® Number | W8162526 |
| Property Type | Single Family |
| Community Name | Rural Oakville |
| Parking Space Total | 3 |
Building
| Bathroom Total | 4 |
| Bedrooms Above Ground | 3 |
| Bedrooms Below Ground | 1 |
| Bedrooms Total | 4 |
| Basement Type | Full |
| Construction Style Attachment | Attached |
| Cooling Type | Central Air Conditioning |
| Exterior Finish | Brick, Stone |
| Heating Fuel | Natural Gas |
| Heating Type | Forced Air |
| Stories Total | 3 |
| Type | Row / Townhouse |
Parking
| Garage |
Land
| Acreage | No |
| Size Irregular | 25.92 X 75.43 Ft |
| Size Total Text | 25.92 X 75.43 Ft |
Rooms
| Level | Type | Length | Width | Dimensions |
|---|---|---|---|---|
| Second Level | Dining Room | 3.99 m | 3.04 m | 3.99 m x 3.04 m |
| Second Level | Kitchen | 3.96 m | 2.8 m | 3.96 m x 2.8 m |
| Second Level | Living Room | 7.62 m | 3.38 m | 7.62 m x 3.38 m |
| Second Level | Family Room | 7.62 m | 3.38 m | 7.62 m x 3.38 m |
| Third Level | Primary Bedroom | 4.02 m | 3.87 m | 4.02 m x 3.87 m |
| Third Level | Bedroom 2 | 3.9 m | 3.07 m | 3.9 m x 3.07 m |
| Third Level | Bedroom 3 | 2.77 m | 2.98 m | 2.77 m x 2.98 m |
| Basement | Recreational, Games Room | Measurements not available | ||
| Ground Level | Office | 4.26 m | 3.07 m | 4.26 m x 3.07 m |
Utilities
| Sewer | Installed |
| Natural Gas | Installed |
| Electricity | Installed |
| Cable | Installed |
https://www.realtor.ca/real-estate/26652654/539-dundas-st-e-oakville-rural-oakville


1885 Wilson Ave Ste 200a
Toronto, Ontario M9M 1A2
(416) 743-2000
(416) 743-2031
Interested?
Contact us for more information










































