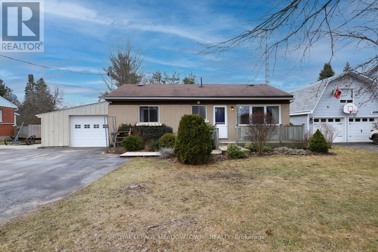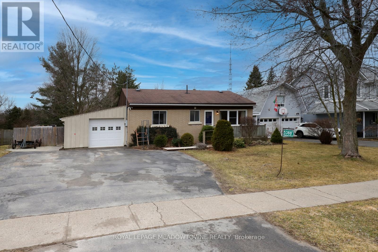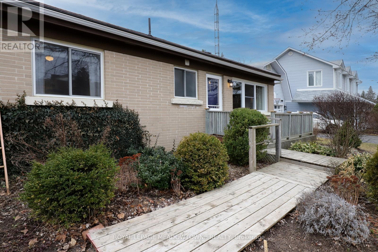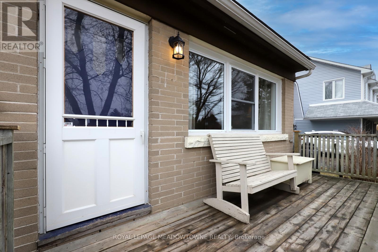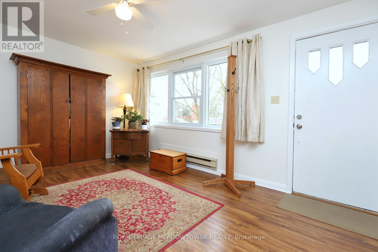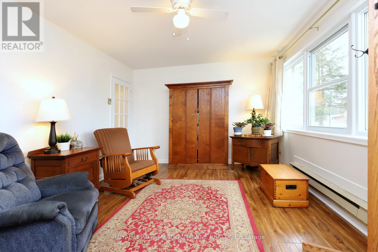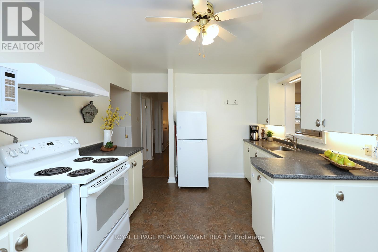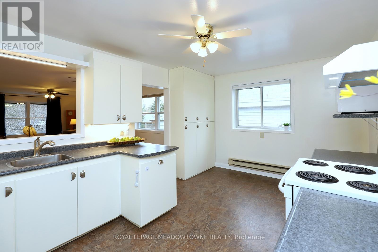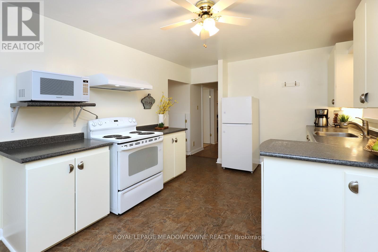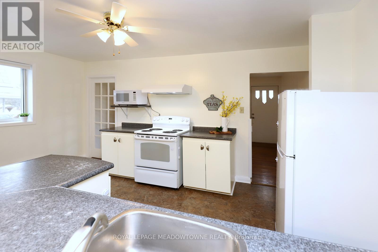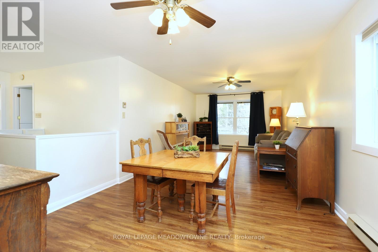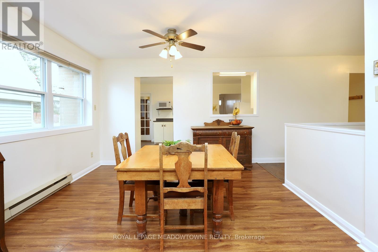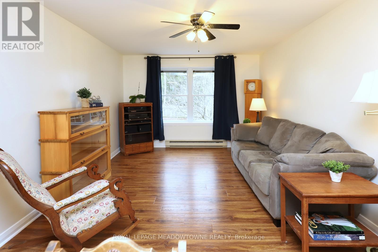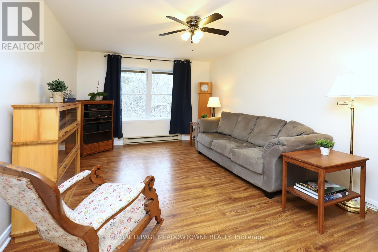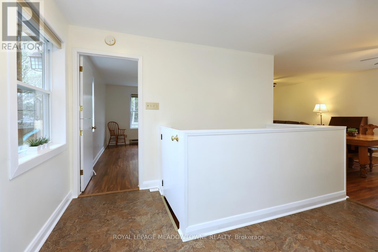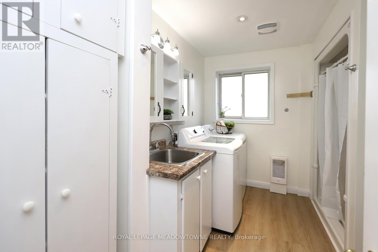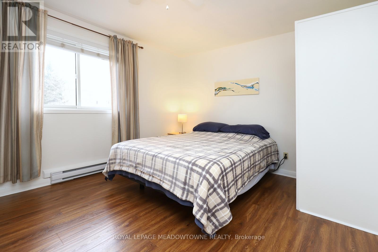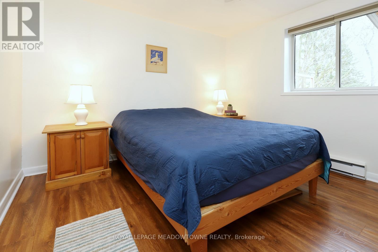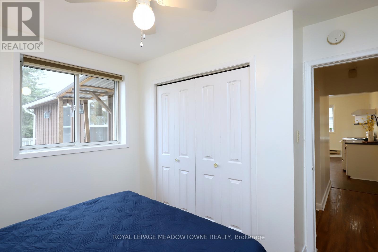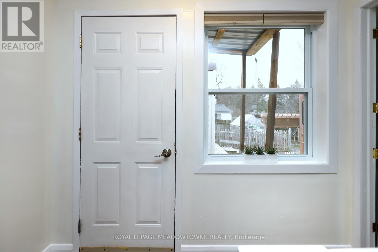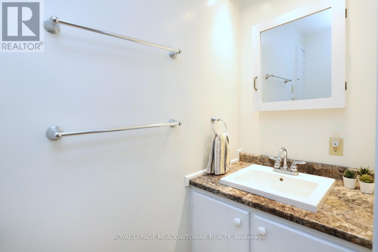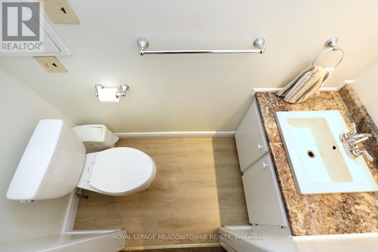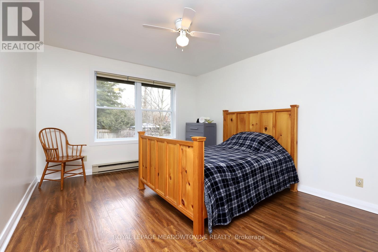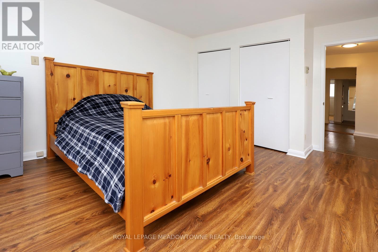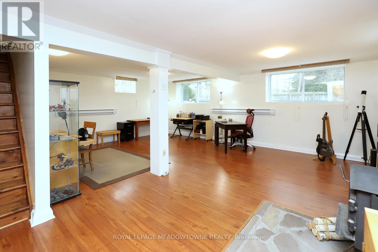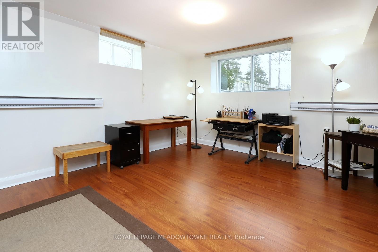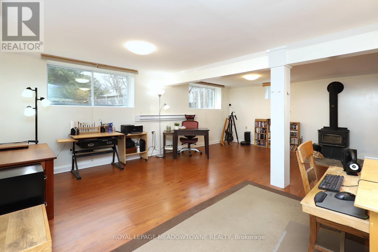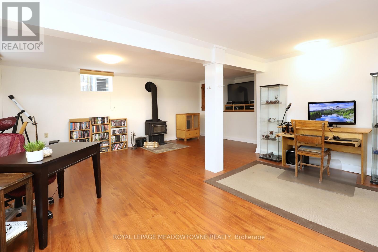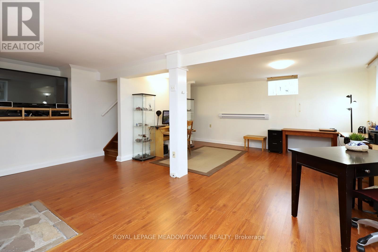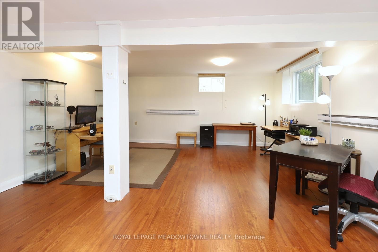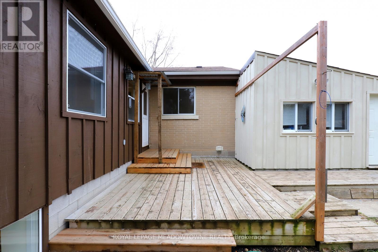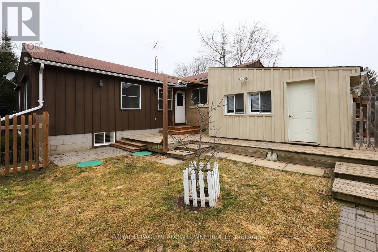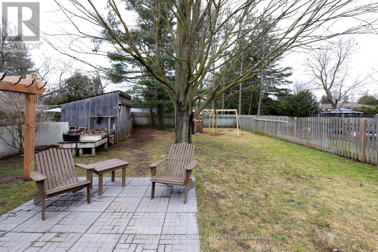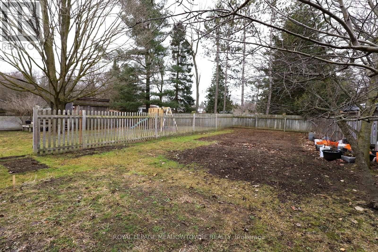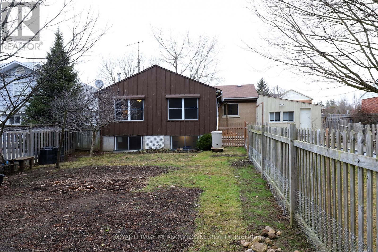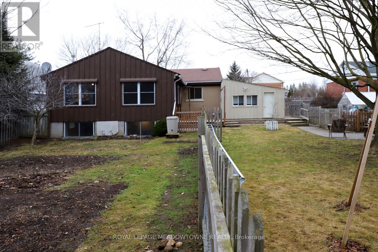5388 Wellington 52 Rd Erin, Ontario N0B 1T0
$724,999
This bungalow is bigger than it looks! An extended addition (1988) including a family room and primary bedroom has been built in the back of this lovely home, cared for by same owners for 40+ years. This 3 bedroom home is a perfect starter home for a family wanting to move to the Village of Erin. Freshly painted and conveniently sitting closer to EVERYTHING in town including schools, parks, trails and shops not to mention major roads to Guelph, Mississauga and Brampton. The backyard is a great size with mature trees & is completely fenced with a large garden shed. The finished basement has a cozy wood stove and is a bright open space with X-large windows and TONS of storage. You won't find a lovelier more affordable home in Erin!**** EXTRAS **** Windows: Built addition (2020), Living Room (2018), rest of home (1990), Laminate Flooring (2018), 200 AMP in basement (fuses on main floor and breaker switch in basement), Roof (2013) (id:46317)
Property Details
| MLS® Number | X8122176 |
| Property Type | Single Family |
| Community Name | Erin |
| Amenities Near By | Park, Place Of Worship |
| Community Features | Community Centre, School Bus |
| Parking Space Total | 7 |
Building
| Bathroom Total | 2 |
| Bedrooms Above Ground | 3 |
| Bedrooms Total | 3 |
| Architectural Style | Bungalow |
| Basement Development | Finished |
| Basement Type | N/a (finished) |
| Construction Style Attachment | Detached |
| Exterior Finish | Brick |
| Fireplace Present | Yes |
| Heating Fuel | Electric |
| Heating Type | Baseboard Heaters |
| Stories Total | 1 |
| Type | House |
Parking
| Attached Garage |
Land
| Acreage | No |
| Land Amenities | Park, Place Of Worship |
| Sewer | Septic System |
| Size Irregular | 75 X 150 Ft |
| Size Total Text | 75 X 150 Ft |
Rooms
| Level | Type | Length | Width | Dimensions |
|---|---|---|---|---|
| Basement | Recreational, Games Room | 6.4 m | 5.66 m | 6.4 m x 5.66 m |
| Main Level | Family Room | 3.48 m | 7.14 m | 3.48 m x 7.14 m |
| Main Level | Living Room | 4.65 m | 3.38 m | 4.65 m x 3.38 m |
| Main Level | Kitchen | 4.62 m | 3 m | 4.62 m x 3 m |
| Main Level | Primary Bedroom | 3.2 m | 3.38 m | 3.2 m x 3.38 m |
| Main Level | Bedroom 2 | 4.32 m | 3.12 m | 4.32 m x 3.12 m |
| Main Level | Bedroom 3 | 3.2 m | 3.38 m | 3.2 m x 3.38 m |
Utilities
| Electricity | Installed |
https://www.realtor.ca/real-estate/26593531/5388-wellington-52-rd-erin-erin

Salesperson
(905) 877-8262

324 Guelph Street Suite 12
Georgetown, Ontario L7G 4B5
(905) 877-8262

Broker
(905) 702-4772
www.susanlougheed.com/
www.facebook.com/SusanLougheed
https://twitter.com/SusanLougheed
www.linkedin.com/home?trk=hb_tab_home_top

324 Guelph Street Suite 12
Georgetown, Ontario L7G 4B5
(905) 877-8262
Interested?
Contact us for more information

