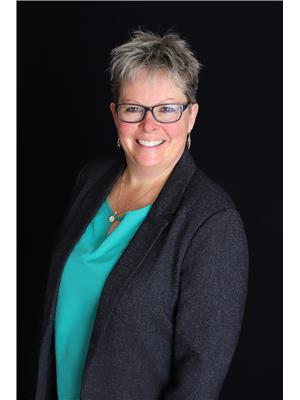5375 Mcleod St Lincoln, Ontario L3J 2C1
$999,900
Country Log Cabin on the Beamsville Bench! If you are looking to escape into wine country you have found home. Family size home with 3 bedrooms, 2 bathrooms and a fully finished basement with games room and built in bar, tons of hardwood floors. Great shed in the back could be a perfect little bunky all while overlooking the rear yard with mature trees little stream! Large Driveway space with detached garage for the cars and workshop area with wood stove.**** EXTRAS **** Updated windows, Furnace 2016, back railing and back shingles 2023,Cistern 3000 Gallons, Septic Inspection completed by Amerispec May 2nd 2023, The Cistern will be cleaned and refilled, prior to closing. (id:46317)
Property Details
| MLS® Number | X8088682 |
| Property Type | Single Family |
| Amenities Near By | Place Of Worship, Public Transit, Schools |
| Community Features | Community Centre |
| Features | Wooded Area |
| Parking Space Total | 10 |
Building
| Bathroom Total | 2 |
| Bedrooms Above Ground | 3 |
| Bedrooms Total | 3 |
| Architectural Style | Bungalow |
| Basement Development | Finished |
| Basement Type | Full (finished) |
| Construction Style Attachment | Detached |
| Cooling Type | Central Air Conditioning |
| Exterior Finish | Wood |
| Fireplace Present | Yes |
| Heating Fuel | Natural Gas |
| Heating Type | Forced Air |
| Stories Total | 1 |
| Type | House |
Parking
| Detached Garage |
Land
| Acreage | No |
| Land Amenities | Place Of Worship, Public Transit, Schools |
| Sewer | Septic System |
| Size Irregular | 79.99 X 303.17 Ft |
| Size Total Text | 79.99 X 303.17 Ft |
Rooms
| Level | Type | Length | Width | Dimensions |
|---|---|---|---|---|
| Basement | Recreational, Games Room | 7.06 m | 5.74 m | 7.06 m x 5.74 m |
| Basement | Other | 6.32 m | 3.05 m | 6.32 m x 3.05 m |
| Main Level | Living Room | 5.26 m | 3.66 m | 5.26 m x 3.66 m |
| Main Level | Dining Room | 2.44 m | 3.48 m | 2.44 m x 3.48 m |
| Main Level | Kitchen | 2.44 m | 3.99 m | 2.44 m x 3.99 m |
| Main Level | Primary Bedroom | 3.81 m | 3.2 m | 3.81 m x 3.2 m |
| Main Level | Bedroom 2 | 3.81 m | 3 m | 3.81 m x 3 m |
| Main Level | Bedroom 3 | 2.41 m | 3.2 m | 2.41 m x 3.2 m |
| Main Level | Utility Room | 4.78 m | 3.35 m | 4.78 m x 3.35 m |
https://www.realtor.ca/real-estate/26545515/5375-mcleod-st-lincoln

Salesperson
(905) 545-1188
www.julieswayze.com/Agents/home.cfm?aid=40438&sBrokerCode=remaxescarpment
https://www.facebook.com/JulieSwayzeREMAX/?ref=page_internal
https://twitter.com/sellingniagara
860 Queenston Rd #4b
Hamilton, Ontario L8G 4A8
(905) 545-1188
(905) 664-2300
Interested?
Contact us for more information










































