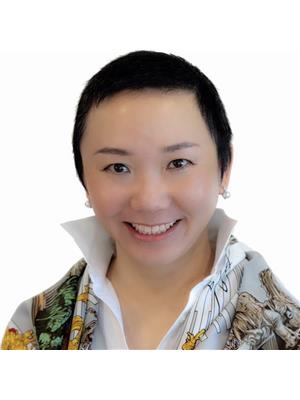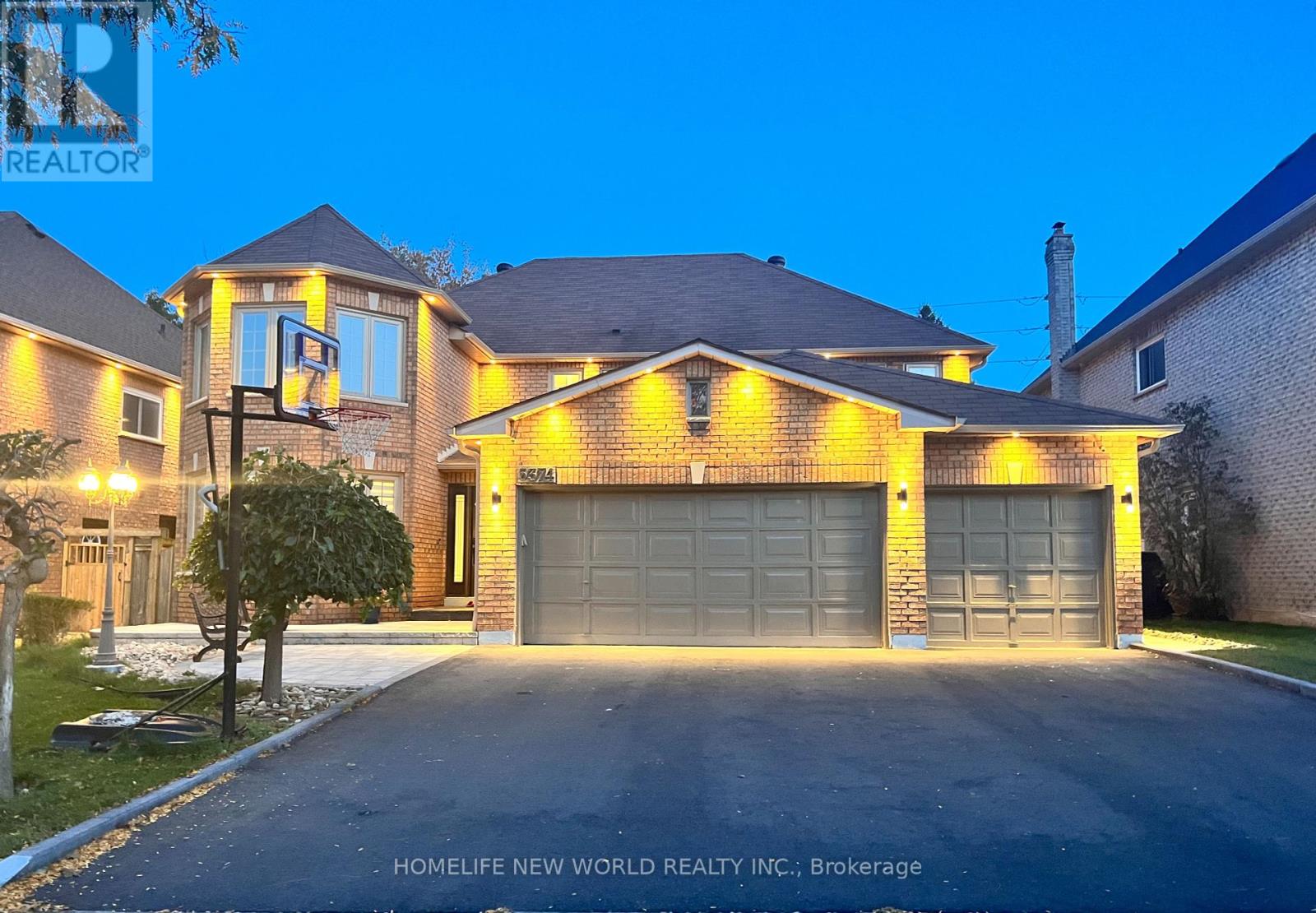5374 Turney Dr Mississauga, Ontario L5M 4Y8
$2,280,000
This Gorgeous Home Features 58.99 x149.01 Ft Premium Lot, 3 Garages, 5493 SF of Total Living Space, 3634 SF Above Ground (MPAC), 6 Bedrooms, Top Quality Finishes, Including Three Layers Windows, Sound Proof Insulations For Living Rm, Office and Family Rm, Stunning Marble Centre Island, Marble Master Washroom Countertop, Sleek S.S Appliances, Powerful 36"" Six Burner Gas Stove And Range Hood, Super Large Owned Water Heater Tank of 63 Gallon, Huge Prime Rm With 6Pc Ensuite And Sitting Area. Many Bow Windows And Bay Windows Provide Bright Natural Lights, Ceiling Mura In Family Rm, Bst With 2 Bedrooms, 2 Separate Staircases To The Basement And Separate Entrance. Parking For 9 Cars. Professional Lawn Irrigation System With Multi Zone Control, Smart Home Voice Control Lights And Sound System. Close To Schools And University. Mins To Streetsville GO Station, Steps To Bus Stop, Quick Access to Hwy 403, 401. Minutes Away From Shopping and Hospital. Close To 4 Parks and Recreation Facilities.**** EXTRAS **** Rarely Available ""Triple Garage"" At This Price! Prestige Vista School Area! See 3D Tour! See Upgrades Sheet Attached! (id:46317)
Property Details
| MLS® Number | W8134228 |
| Property Type | Single Family |
| Community Name | Streetsville |
| Amenities Near By | Hospital, Park, Public Transit, Schools |
| Parking Space Total | 9 |
| View Type | View |
Building
| Bathroom Total | 5 |
| Bedrooms Above Ground | 4 |
| Bedrooms Below Ground | 2 |
| Bedrooms Total | 6 |
| Basement Features | Apartment In Basement, Separate Entrance |
| Basement Type | N/a |
| Construction Style Attachment | Detached |
| Cooling Type | Central Air Conditioning |
| Exterior Finish | Brick |
| Fireplace Present | Yes |
| Heating Fuel | Natural Gas |
| Heating Type | Forced Air |
| Stories Total | 2 |
| Type | House |
Parking
| Attached Garage |
Land
| Acreage | No |
| Land Amenities | Hospital, Park, Public Transit, Schools |
| Size Irregular | 58.99 X 149.01 Ft ; Premium Lot ! |
| Size Total Text | 58.99 X 149.01 Ft ; Premium Lot ! |
Rooms
| Level | Type | Length | Width | Dimensions |
|---|---|---|---|---|
| Second Level | Primary Bedroom | 7.4 m | 5.4 m | 7.4 m x 5.4 m |
| Second Level | Bedroom 2 | 4.9 m | 4.3 m | 4.9 m x 4.3 m |
| Second Level | Bedroom 3 | 4.6 m | 3.6 m | 4.6 m x 3.6 m |
| Second Level | Bedroom 4 | 4.6 m | 4.1 m | 4.6 m x 4.1 m |
| Basement | Bedroom 5 | 3.9 m | 5.7 m | 3.9 m x 5.7 m |
| Basement | Bedroom | 4.2 m | 3.2 m | 4.2 m x 3.2 m |
| Main Level | Living Room | 5.18 m | 3.57 m | 5.18 m x 3.57 m |
| Main Level | Office | 3.63 m | 3.51 m | 3.63 m x 3.51 m |
| Main Level | Dining Room | 4.42 m | 4.57 m | 4.42 m x 4.57 m |
| Main Level | Kitchen | 4.27 m | 4.57 m | 4.27 m x 4.57 m |
| Main Level | Family Room | 5.49 m | 4.12 m | 5.49 m x 4.12 m |
| Main Level | Eating Area | 2.74 m | 4.27 m | 2.74 m x 4.27 m |
Utilities
| Sewer | Installed |
| Natural Gas | Installed |
| Electricity | Installed |
https://www.realtor.ca/real-estate/26611124/5374-turney-dr-mississauga-streetsville

Broker
(647) 966-0666

201 Consumers Rd., Ste. 205
Toronto, Ontario M2J 4G8
(416) 490-1177
(416) 490-1928
www.homelifenewworld.com/
Interested?
Contact us for more information










































