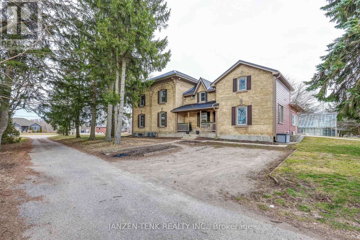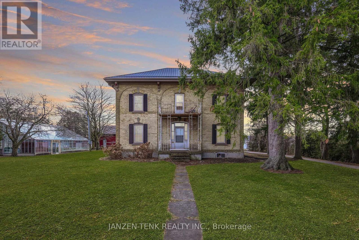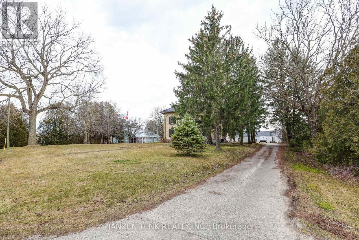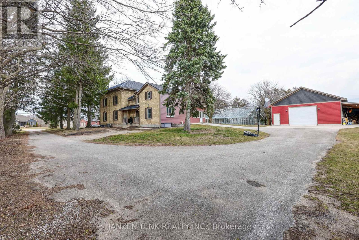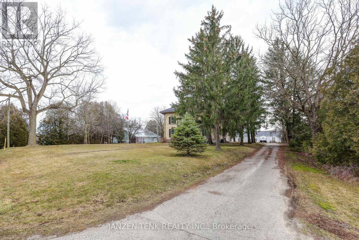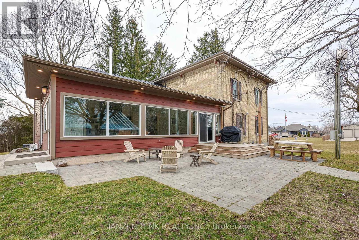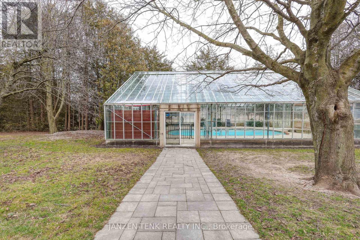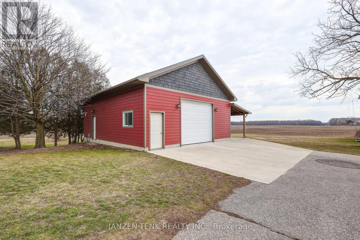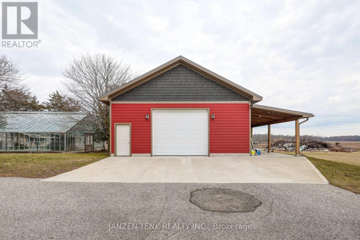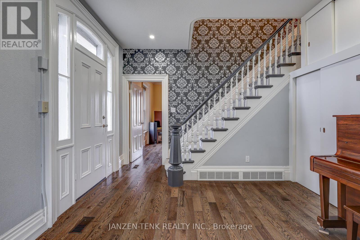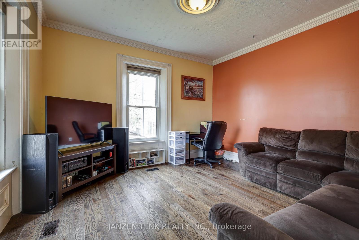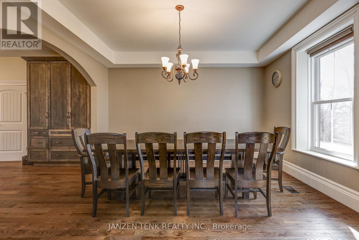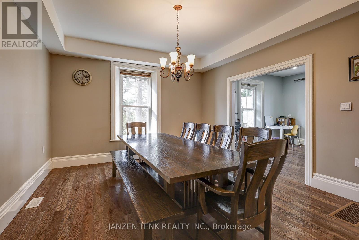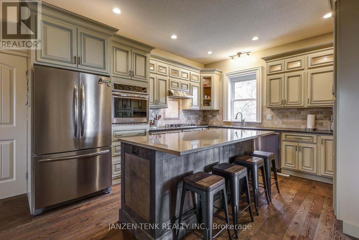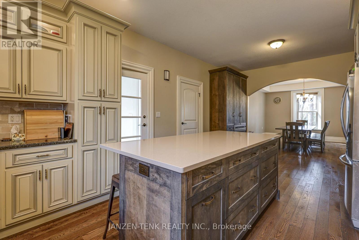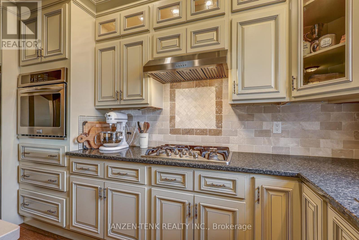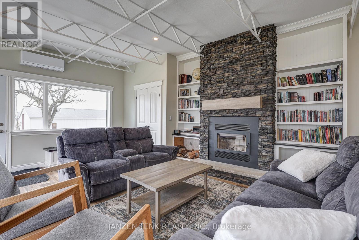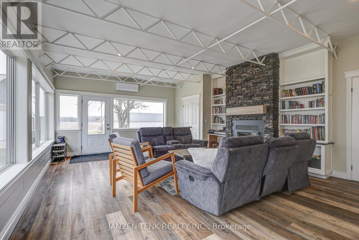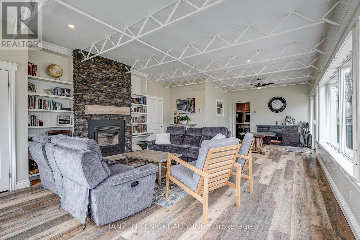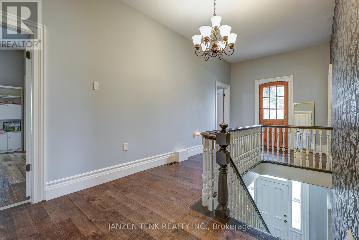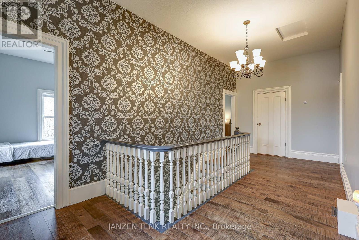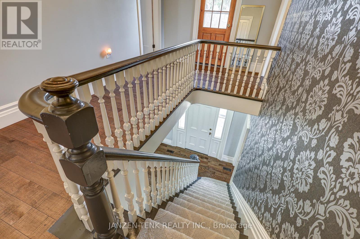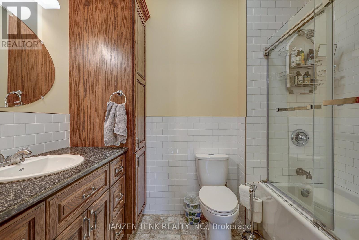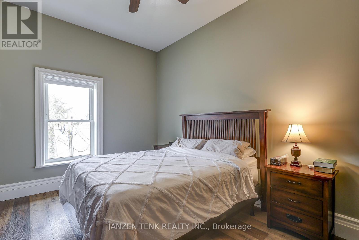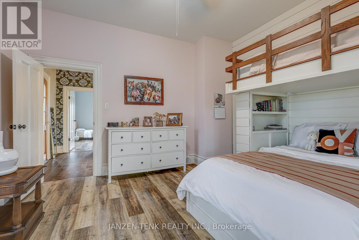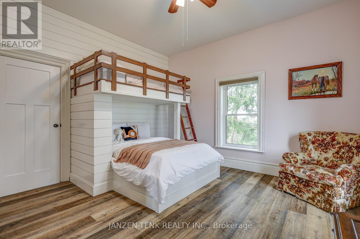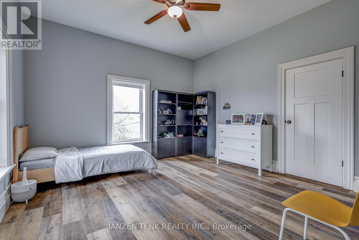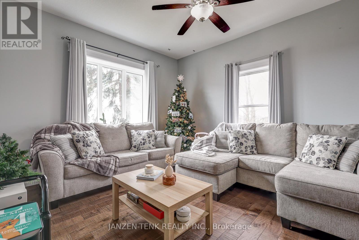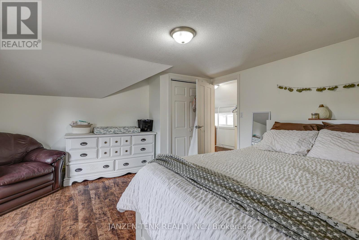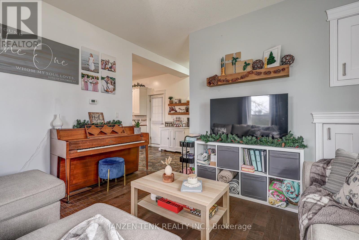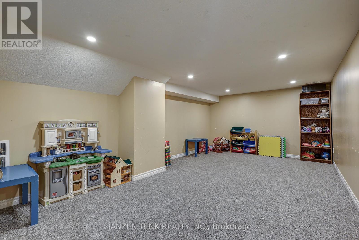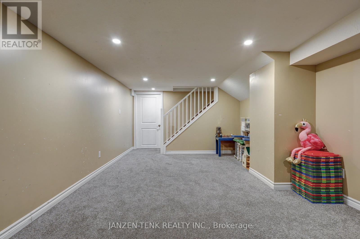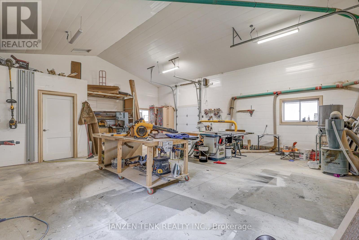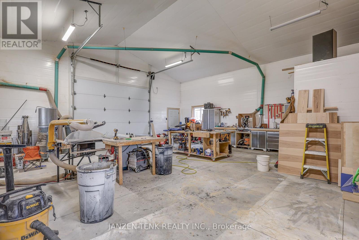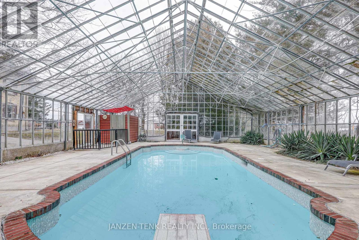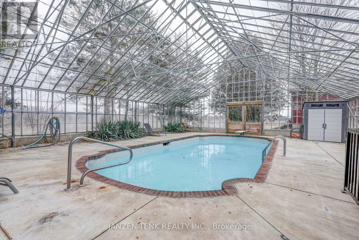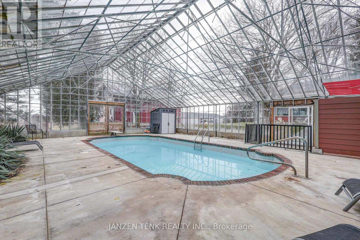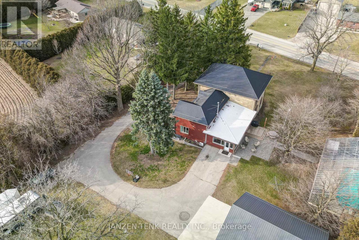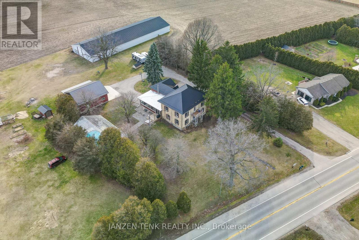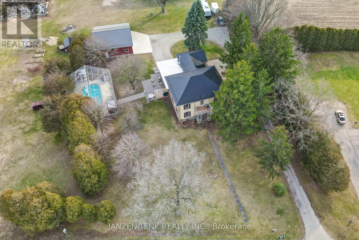53579 Calton Line Bayham, Ontario N5H 2R5
$1,199,000
Welcome to this stunning century home with modern updates and plenty of space for the whole family! This property boasts a large four-bedroom, two-bathroom main house along with an attached two-bedroom accessory dwelling, offering flexibility and convenience for multi-generational living or rental income. Inside features include an updated custom kitchen, built-in appliances, quartz island, and a newly renovated family room, complete with a cozy fireplace. Outside, you'll find a new steel roof, in-ground swimming pool, cleverly situated under a greenhouse, extending the swimming season. This property also features a large 30"" x 30"" insulated shop complete with in-floor heating, offering versatility and functionality for a variety of uses. In summary, this spacious century home offers the perfect blend of historic charm and modern amenities, with plenty of space for comfortable living and entertaining. Quality care and craftsmanship has been given with all existing upgrades.**** EXTRAS **** Shop has a 12ft door, and is finished in Reline .Accessory Apartment, Auto Garage Door Remote(s), Built-In Appliances, In-Law Suite, Separate Heating Controls, Upgraded Insulation, Water Heater Owned, Water Softener, Workshop (id:46317)
Property Details
| MLS® Number | X8135202 |
| Property Type | Single Family |
| Community Name | Calton |
| Amenities Near By | Schools |
| Community Features | School Bus |
| Parking Space Total | 15 |
| Pool Type | Inground Pool |
Building
| Bathroom Total | 4 |
| Bedrooms Above Ground | 6 |
| Bedrooms Total | 6 |
| Basement Development | Partially Finished |
| Basement Type | Full (partially Finished) |
| Construction Style Attachment | Detached |
| Cooling Type | Central Air Conditioning |
| Exterior Finish | Brick |
| Fireplace Present | Yes |
| Heating Fuel | Natural Gas |
| Heating Type | Forced Air |
| Stories Total | 2 |
| Type | House |
Land
| Acreage | No |
| Land Amenities | Schools |
| Sewer | Septic System |
| Size Total Text | 1/2 - 1.99 Acres |
Rooms
| Level | Type | Length | Width | Dimensions |
|---|---|---|---|---|
| Second Level | Bedroom | 13.1 m | 13.6 m | 13.1 m x 13.6 m |
| Second Level | Bedroom 2 | 13.8 m | 10.6 m | 13.8 m x 10.6 m |
| Second Level | Bedroom 3 | 13.9 m | 13.6 m | 13.9 m x 13.6 m |
| Second Level | Bedroom 4 | 13.9 m | 14.1 m | 13.9 m x 14.1 m |
| Basement | Recreational, Games Room | 22.2 m | 11.7 m | 22.2 m x 11.7 m |
| Main Level | Living Room | 23.5 m | 13.8 m | 23.5 m x 13.8 m |
| Main Level | Great Room | 17.2 m | 33 m | 17.2 m x 33 m |
| Main Level | Kitchen | 23.1 m | 12.11 m | 23.1 m x 12.11 m |
| Main Level | Bathroom | 3.1 m | 4.1 m | 3.1 m x 4.1 m |
| Main Level | Den | 13.8 m | 13.5 m | 13.8 m x 13.5 m |
| Main Level | Dining Room | 14 m | 13.4 m | 14 m x 13.4 m |
| Main Level | Living Room | 12.9 m | 14 m | 12.9 m x 14 m |
https://www.realtor.ca/real-estate/26612136/53579-calton-line-bayham-calton


45 Talbot Street, West
Aylmer, Ontario N5H 1J6
(519) 765-3069
(888) 317-6595
www.janzen-tenk.com/

Salesperson
(519) 902-2529
(888) 317-6595

45 Talbot Street, West
Aylmer, Ontario N5H 1J6
(519) 765-3069
(888) 317-6595
www.janzen-tenk.com/
Interested?
Contact us for more information

