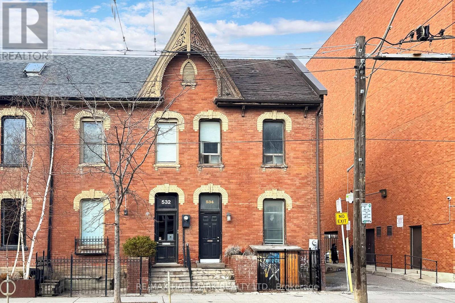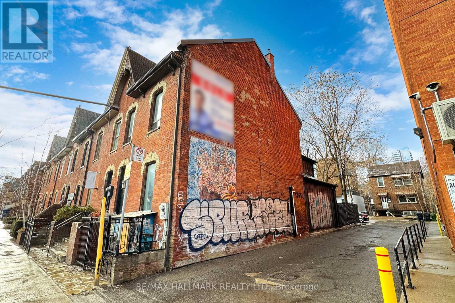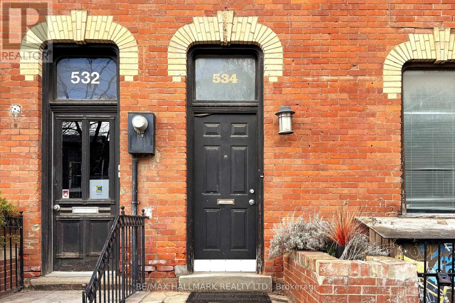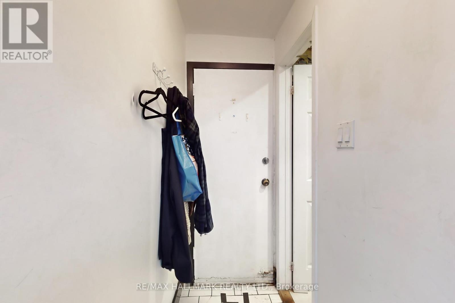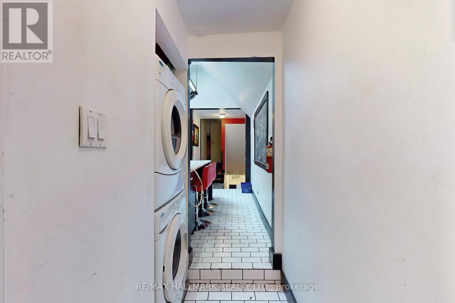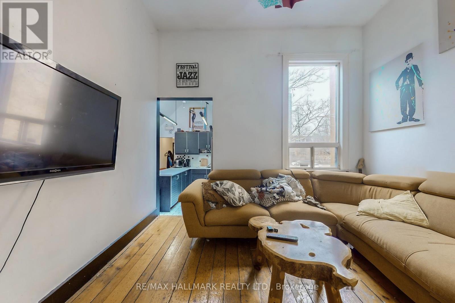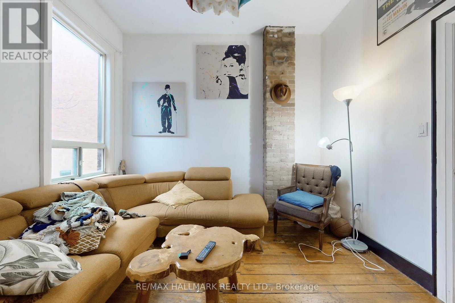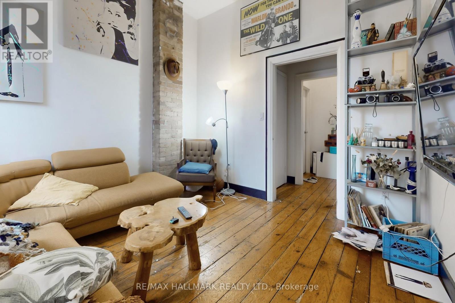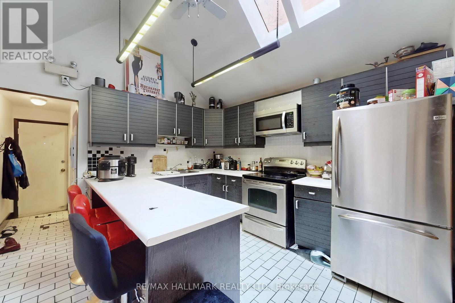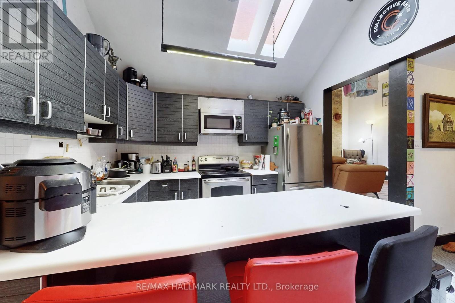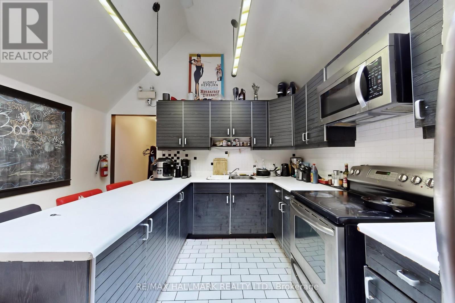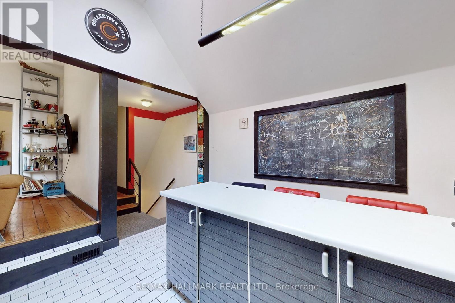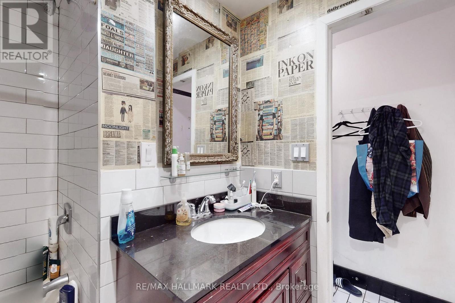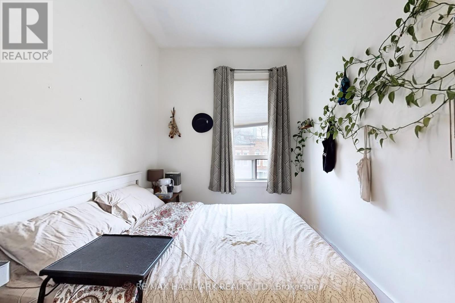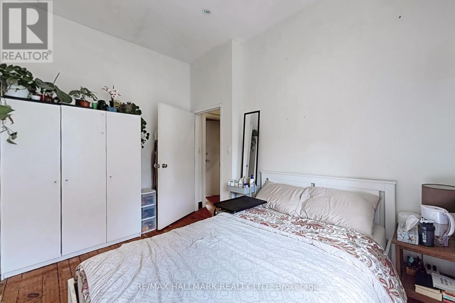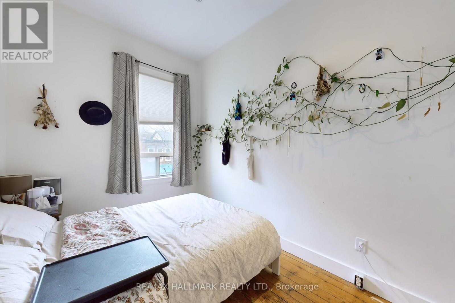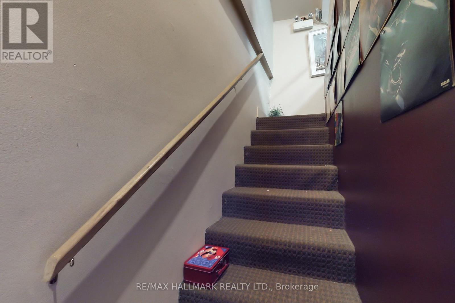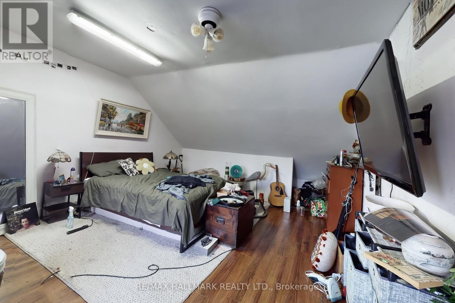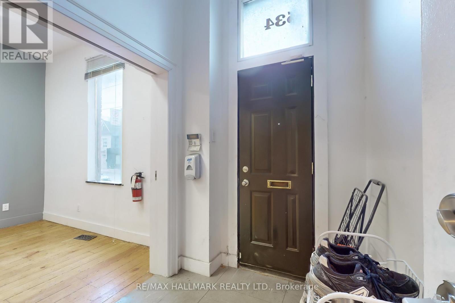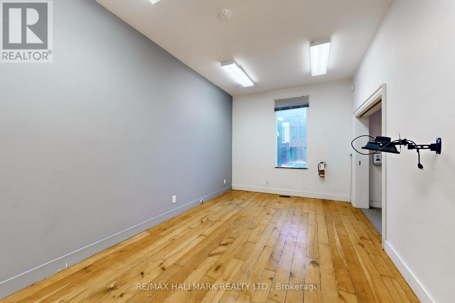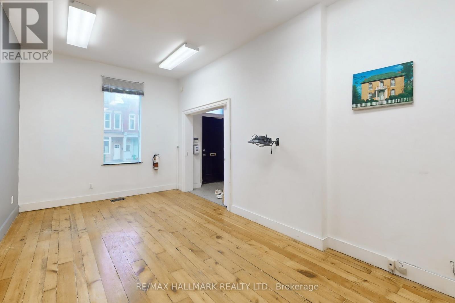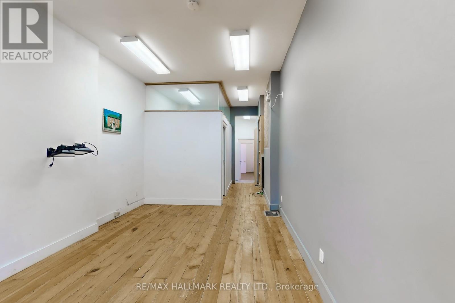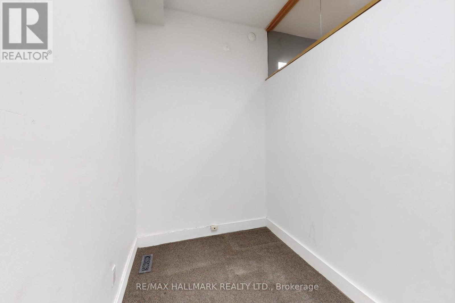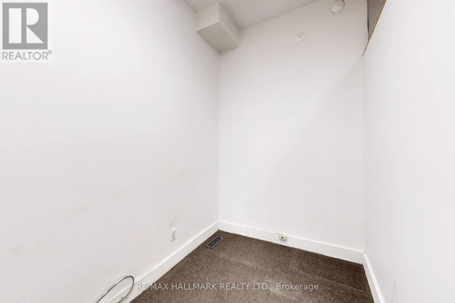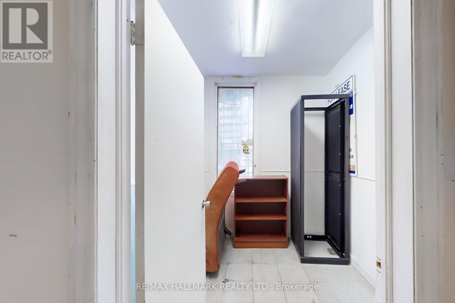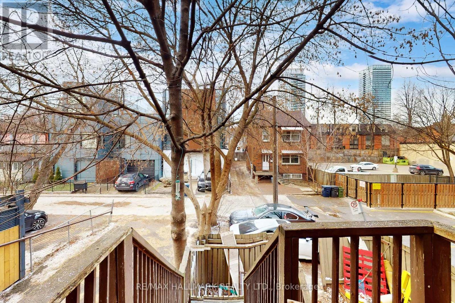534 Queen St E Toronto, Ontario M5A 1V2
3 Bedroom
2 Bathroom
Central Air Conditioning
Forced Air
$1,588,000
This Beautiful Corktown Buiiding Offers You A Part Of The Action In The Bustling Downtown East Area. Located Minutes To Distillery/West Don Lands/Riverside And East Harbour Developments. Upper Unit Is Tenanted And Features A Two Storey Large Apartment With Tenants Month To Month. Main Floor Is Perfect For Office Space or a second residential unit. 2 Car Parking off the lane. Great Purchase For The Future As This Property Has Great Zoning and located in a high density development zone. Close to future subway station. Extras:Furnace, Ac, All Elf's. Washer/Dryer.Fridge/Stove (id:46317)
Property Details
| MLS® Number | C8172628 |
| Property Type | Single Family |
| Community Name | Moss Park |
| Parking Space Total | 2 |
Building
| Bathroom Total | 2 |
| Bedrooms Above Ground | 3 |
| Bedrooms Total | 3 |
| Basement Type | Partial |
| Construction Style Attachment | Attached |
| Cooling Type | Central Air Conditioning |
| Exterior Finish | Brick |
| Heating Fuel | Natural Gas |
| Heating Type | Forced Air |
| Stories Total | 3 |
| Type | Row / Townhouse |
Land
| Acreage | No |
| Size Irregular | 18.33 X 100 Ft |
| Size Total Text | 18.33 X 100 Ft |
Rooms
| Level | Type | Length | Width | Dimensions |
|---|---|---|---|---|
| Second Level | Family Room | 3.45 m | 3.45 m | 3.45 m x 3.45 m |
| Second Level | Kitchen | 3.51 m | 3.63 m | 3.51 m x 3.63 m |
| Second Level | Bedroom | 2.54 m | 4.09 m | 2.54 m x 4.09 m |
| Second Level | Bedroom | 2.54 m | 4.09 m | 2.54 m x 4.09 m |
| Third Level | Primary Bedroom | 4.39 m | 7.49 m | 4.39 m x 7.49 m |
| Basement | Other | 5.08 m | 8.48 m | 5.08 m x 8.48 m |
| Main Level | Living Room | 3.33 m | 5.79 m | 3.33 m x 5.79 m |
| Main Level | Other | 1.83 m | 1.75 m | 1.83 m x 1.75 m |
| Main Level | Other | 2.36 m | 2.39 m | 2.36 m x 2.39 m |
https://www.realtor.ca/real-estate/26666898/534-queen-st-e-toronto-moss-park

ROBERT FRANCIS
Broker
(416) 465-7850
www.francisteam.ca/
https://www.facebook.com/FrancisTeamTO/
https://twitter.com/francisteamto
Broker
(416) 465-7850
www.francisteam.ca/
https://www.facebook.com/FrancisTeamTO/
https://twitter.com/francisteamto

RE/MAX HALLMARK REALTY LTD.
785 Queen St East
Toronto, Ontario M4M 1H5
785 Queen St East
Toronto, Ontario M4M 1H5
(416) 465-7850
(416) 463-7850
Interested?
Contact us for more information

