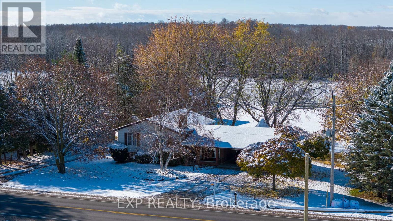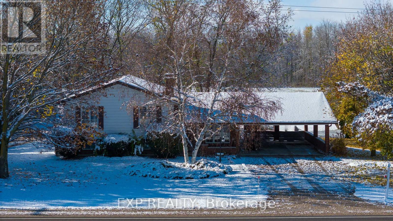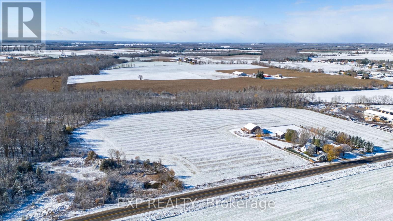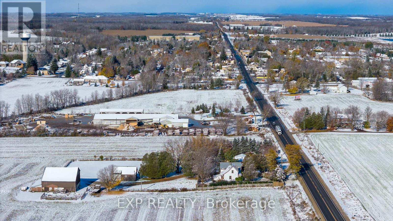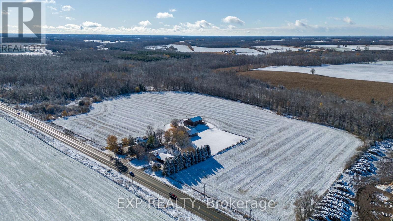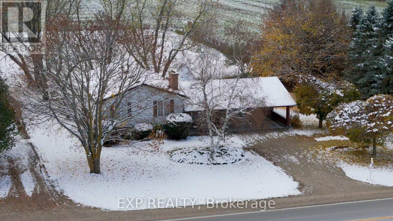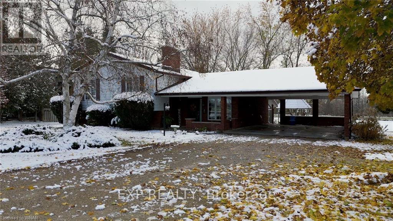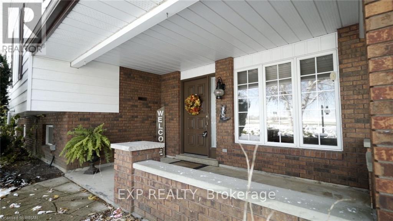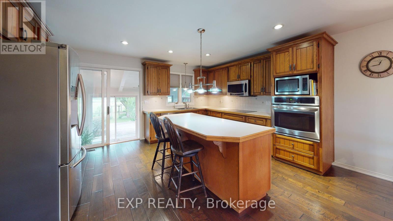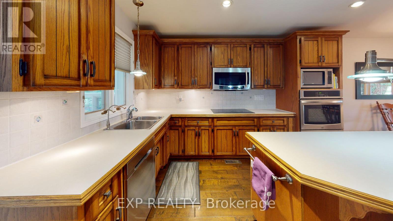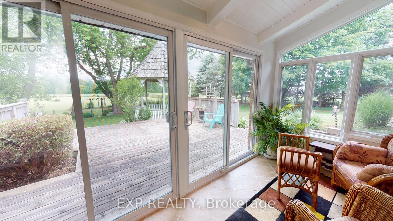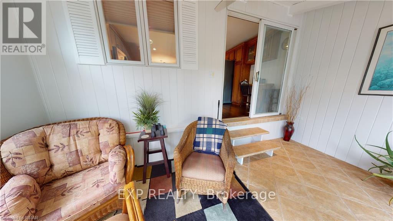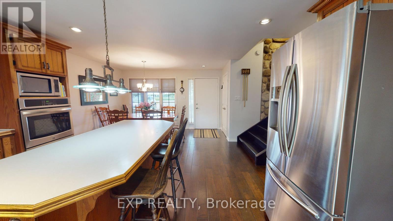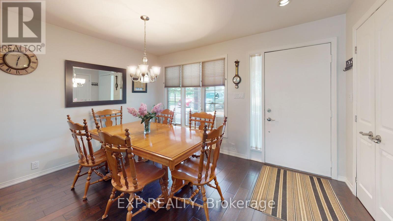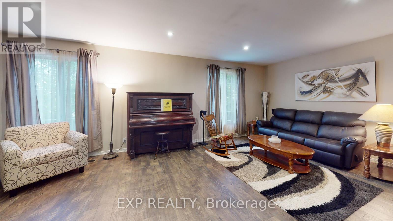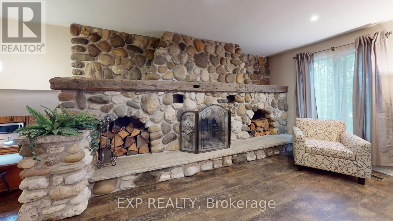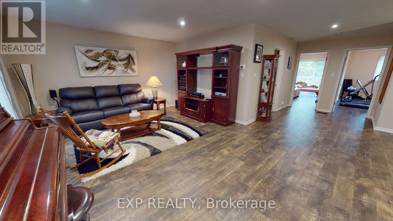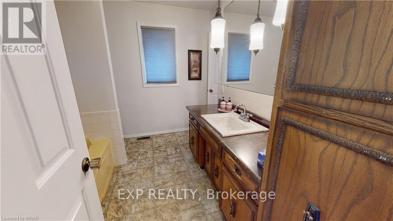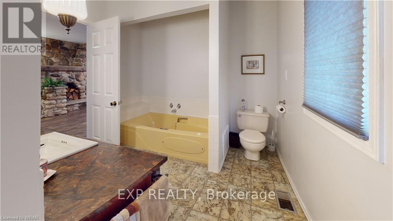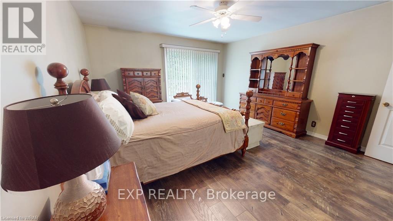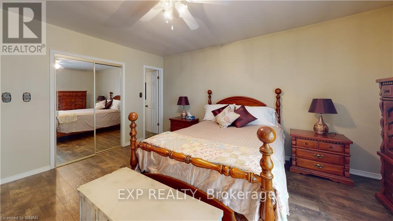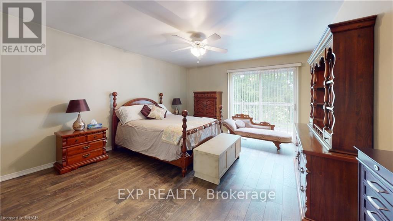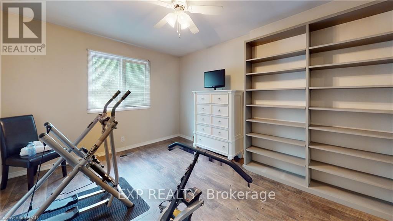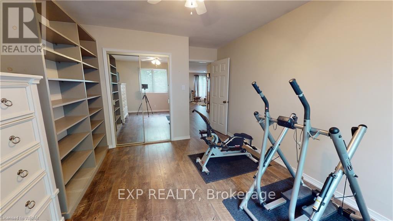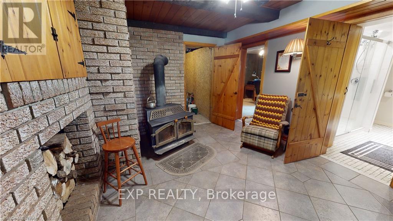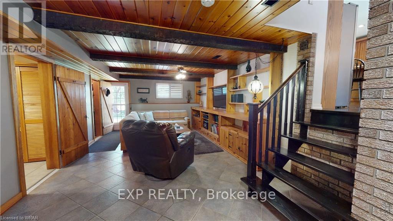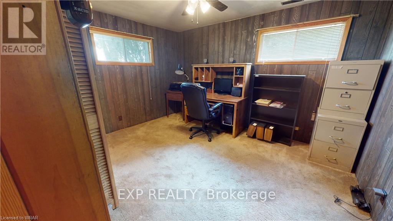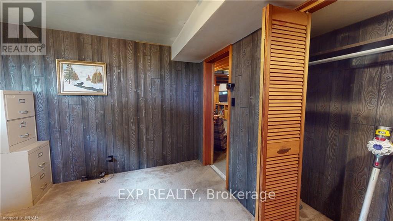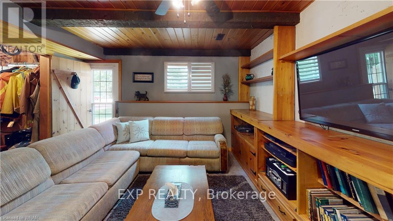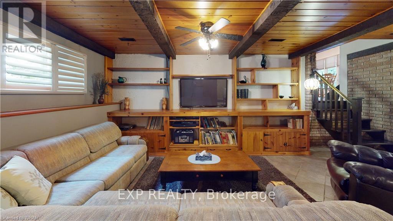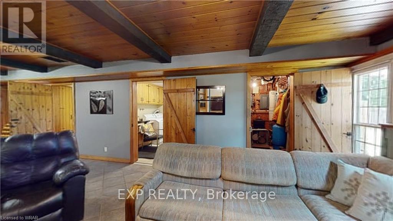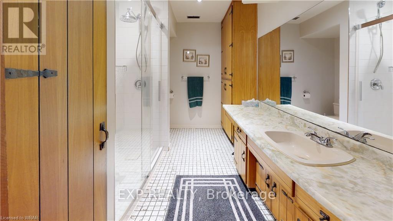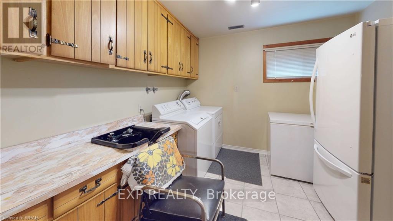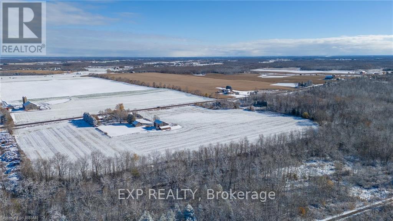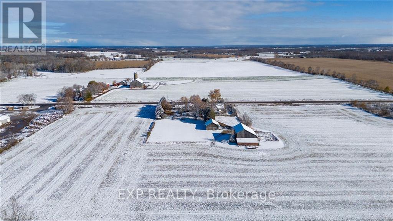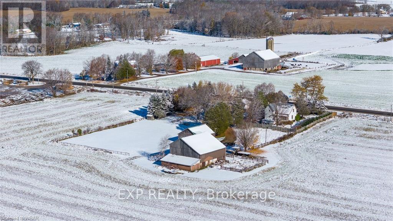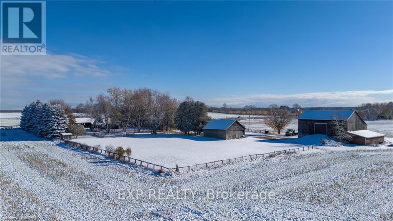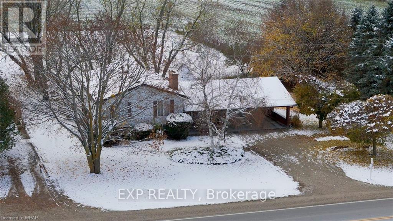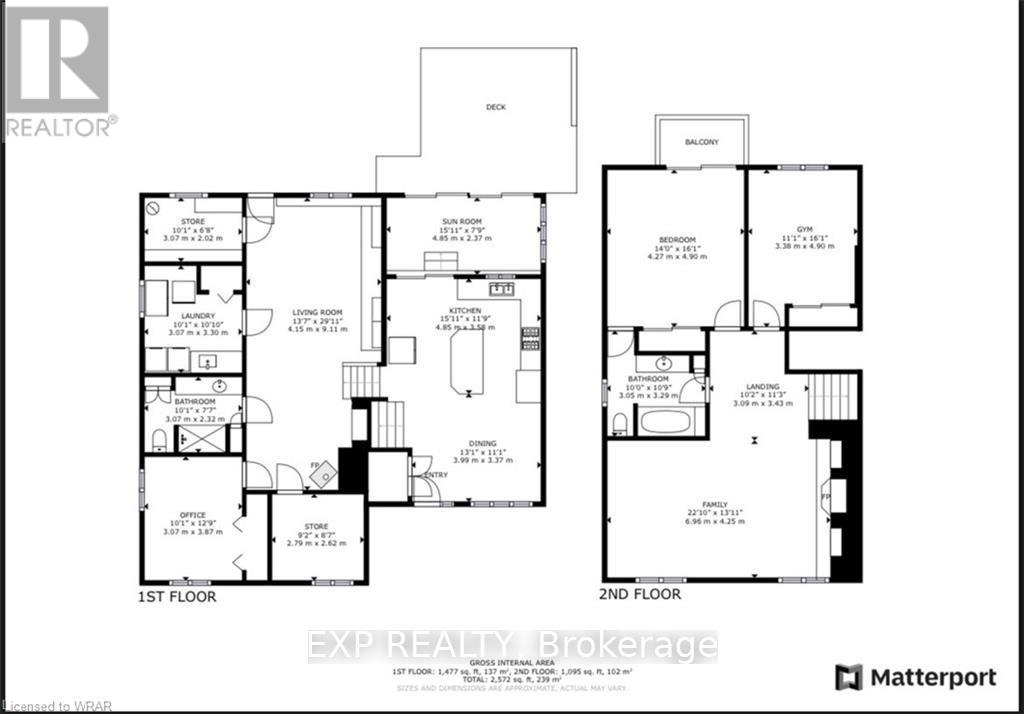5339 Hwy 9 Minto, Ontario N0G 1M0
$1,299,900
Escape the chaos and embrace rural bliss with this captivating 36-acre property nestled just south of Clifford in the Town of Minto. Positioned at the 'Middle of Everywhere,' it's an hour's drive to K-W, Guelph, Orangeville, Owen Sound, and Lake Huron's beaches. As the first farm on the west side, it's a haven for first-time farm buyers and investors. With 20 acres of prime cash crop land, a spacious bank barn, and shed, it's ideal for agricultural ventures. Zoned A1, envision your dreams taking root, whether it's horses grazing in pastures or exploring conservation initiatives. This farm, with its highway location, is primed for a market garden or other entrepreneurial ventures. The 1978 side-split bungalow offers three bedrooms, a fieldstone fireplace, and a sunroom for enjoying countryside views. Don't miss this chance to cultivate your rural dreams contact your Realtor today. (66754807) (id:46317)
Property Details
| MLS® Number | X8116540 |
| Property Type | Single Family |
| Community Name | Rural Minto |
| Parking Space Total | 6 |
Building
| Bathroom Total | 2 |
| Bedrooms Above Ground | 2 |
| Bedrooms Below Ground | 1 |
| Bedrooms Total | 3 |
| Architectural Style | Bungalow |
| Basement Development | Finished |
| Basement Type | N/a (finished) |
| Construction Style Attachment | Detached |
| Cooling Type | Central Air Conditioning |
| Exterior Finish | Brick, Vinyl Siding |
| Fireplace Present | Yes |
| Heating Fuel | Propane |
| Heating Type | Forced Air |
| Stories Total | 1 |
| Type | House |
Parking
| Carport |
Land
| Acreage | No |
| Sewer | Septic System |
| Size Irregular | 1336.87 X 1366.19 Ft ; Lot Is Irregular |
| Size Total Text | 1336.87 X 1366.19 Ft ; Lot Is Irregular |
Rooms
| Level | Type | Length | Width | Dimensions |
|---|---|---|---|---|
| Second Level | Bedroom | 4.26 m | 4.9 m | 4.26 m x 4.9 m |
| Second Level | Primary Bedroom | 3.04 m | 3.27 m | 3.04 m x 3.27 m |
| Second Level | Bathroom | 3.04 m | 3.26 m | 3.04 m x 3.26 m |
| Second Level | Foyer | 3.09 m | 3.42 m | 3.09 m x 3.42 m |
| Second Level | Living Room | 6.95 m | 4.24 m | 6.95 m x 4.24 m |
| Lower Level | Utility Room | 3.07 m | 2.03 m | 3.07 m x 2.03 m |
| Lower Level | Laundry Room | 3.07 m | 3.29 m | 3.07 m x 3.29 m |
| Lower Level | Bathroom | 3.07 m | 2.31 m | 3.07 m x 2.31 m |
| Lower Level | Bedroom | 3.07 m | 3.88 m | 3.07 m x 3.88 m |
| Main Level | Sunroom | 4.85 m | 2.36 m | 4.85 m x 2.36 m |
| Main Level | Kitchen | 4.85 m | 3.58 m | 4.85 m x 3.58 m |
| Main Level | Dining Room | 3.98 m | 3.38 m | 3.98 m x 3.38 m |
https://www.realtor.ca/real-estate/26585421/5339-hwy-9-minto-rural-minto

4711 Yonge St Unit C 10/fl
Toronto, Ontario M2N 6K8
(866) 530-7737
(647) 849-3180
Interested?
Contact us for more information

