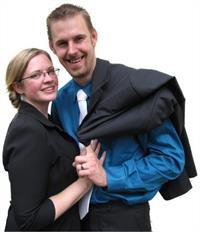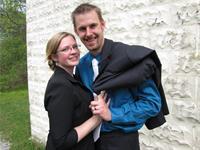53381 Calton Line Malahide, Ontario N5H 2R5
$797,000
Impeccable 3-bed, 2-bath home on a sprawling 0.6-acre lot which blends modern living with countryside charm. Step into a spacious foyer leading to generous living areas. The chef's kitchen boasts ample cabinetry, walk-in pantry, and a beautiful central island. Dining room perfect for gatherings while the living room becons with wall-to-wall windows and full glass door leading to a maintenance-free deck. Primary bedroom retreat with ensuite featuring deep soaker tub, 2 more bedrooms and a family bathroom. Main-floor laundry off mudroom and the basement is ready for customization with roughed-in bathroom. Modern amenities include owned on-demand water heater, gas furnace, air exchanger, and central air. Detailed landscaping, garden shed, and chicken coop enhance the exterior. Triple-wide parking on concrete driveway with potential to extend the drive beyond the house to build your dream shop. Embrace tranquil Calton living with modern convenience!**** EXTRAS **** Air Exchanger, On Demand Water Heater owned, Rough-in Bath, Sewage Pump, Sump Pump, Water Softener (id:46317)
Property Details
| MLS® Number | X8156516 |
| Property Type | Single Family |
| Community Name | Calton |
| Parking Space Total | 11 |
Building
| Bathroom Total | 1 |
| Bedrooms Above Ground | 3 |
| Bedrooms Total | 3 |
| Architectural Style | Bungalow |
| Basement Development | Unfinished |
| Basement Type | Full (unfinished) |
| Construction Style Attachment | Detached |
| Cooling Type | Central Air Conditioning |
| Exterior Finish | Concrete |
| Heating Fuel | Natural Gas |
| Heating Type | Forced Air |
| Stories Total | 1 |
| Type | House |
Parking
| Attached Garage |
Land
| Acreage | No |
| Sewer | Septic System |
| Size Irregular | 106 X 246 Acre |
| Size Total Text | 106 X 246 Acre|1/2 - 1.99 Acres |
Rooms
| Level | Type | Length | Width | Dimensions |
|---|---|---|---|---|
| Main Level | Kitchen | 4.65 m | 4.17 m | 4.65 m x 4.17 m |
| Main Level | Dining Room | 2.64 m | 4.5 m | 2.64 m x 4.5 m |
| Main Level | Living Room | 4.29 m | 4.5 m | 4.29 m x 4.5 m |
| Main Level | Primary Bedroom | 4.04 m | 3.99 m | 4.04 m x 3.99 m |
| Main Level | Bedroom | 4.5 m | 3.07 m | 4.5 m x 3.07 m |
| Main Level | Bedroom | 4.47 m | 2.92 m | 4.47 m x 2.92 m |
| Main Level | Bathroom | 2.57 m | 1.83 m | 2.57 m x 1.83 m |
| Main Level | Foyer | 3.68 m | 2.06 m | 3.68 m x 2.06 m |
| Main Level | Laundry Room | 1.85 m | 2.11 m | 1.85 m x 2.11 m |
| Main Level | Mud Room | 1.83 m | 2.46 m | 1.83 m x 2.46 m |
https://www.realtor.ca/real-estate/26643236/53381-calton-line-malahide-calton

Salesperson
(519) 550-5693
(888) 317-6595
www.johnweeda.com
https://www.facebook.com/johnandjusty/

45 Talbot Street, West
Aylmer, Ontario N5H 1J6
(519) 765-3069
(888) 317-6595
www.janzen-tenk.com/

Salesperson
(519) 550-5692
(888) 317-6595
www.facebook.com/johnandjusty?ref=aymt_homepage_panel

45 Talbot Street, West
Aylmer, Ontario N5H 1J6
(519) 765-3069
(888) 317-6595
www.janzen-tenk.com/
Interested?
Contact us for more information










































