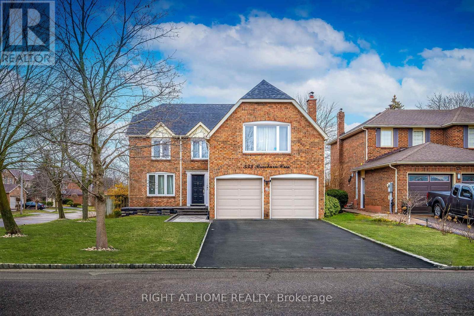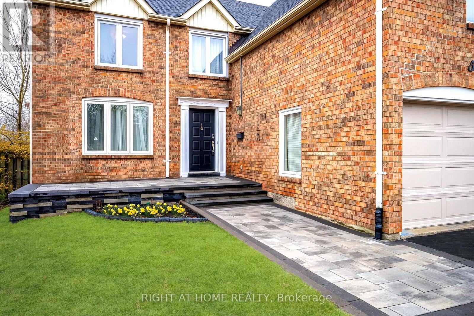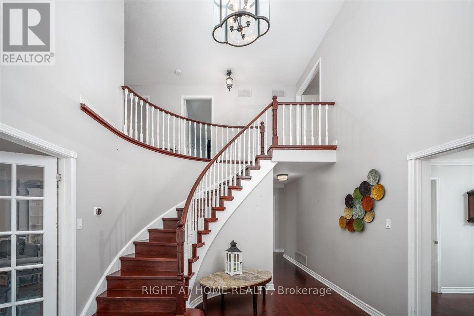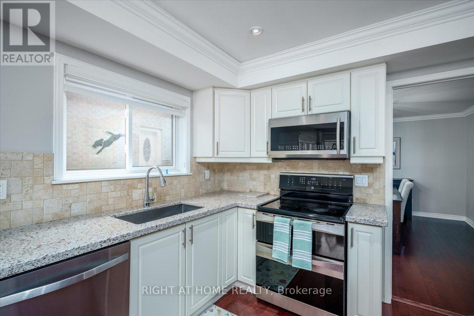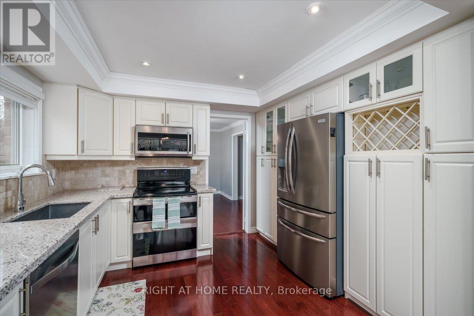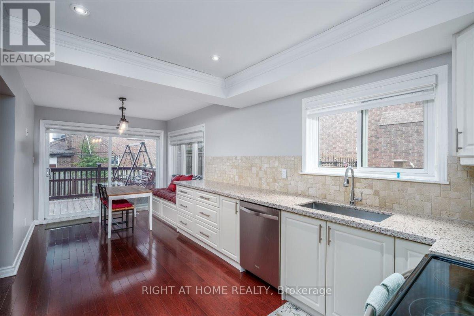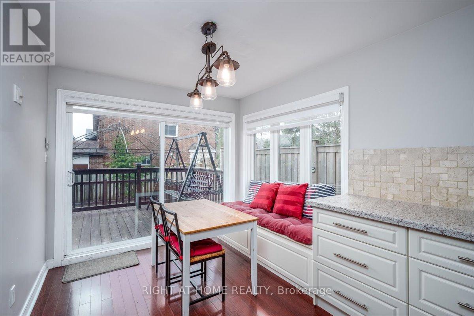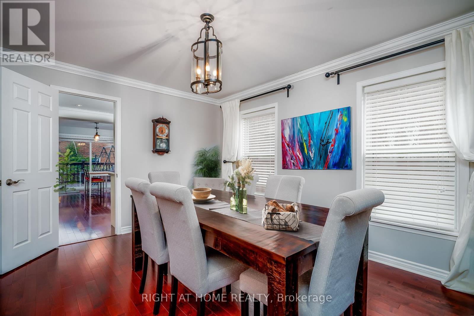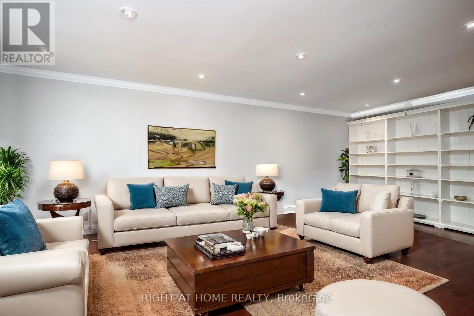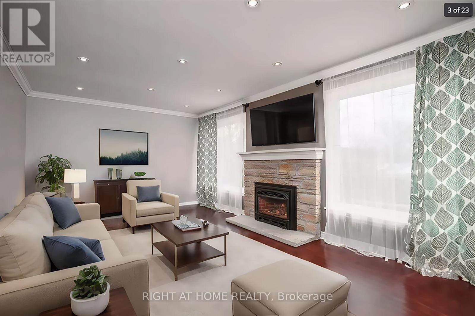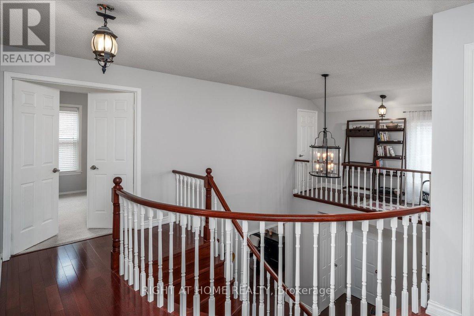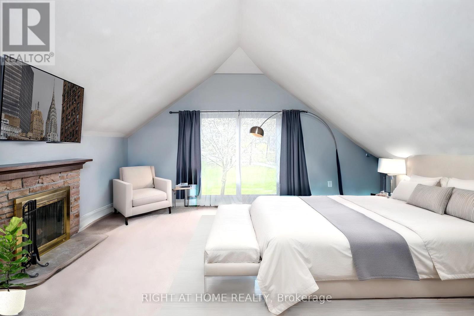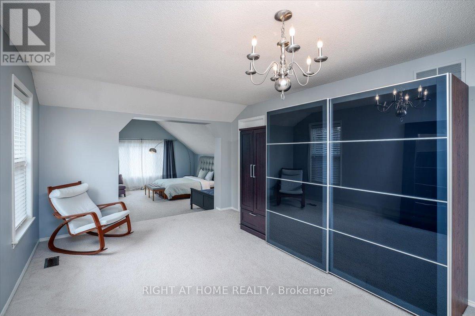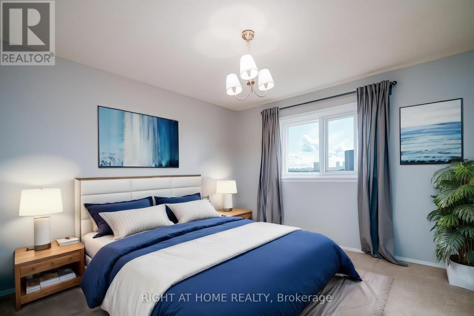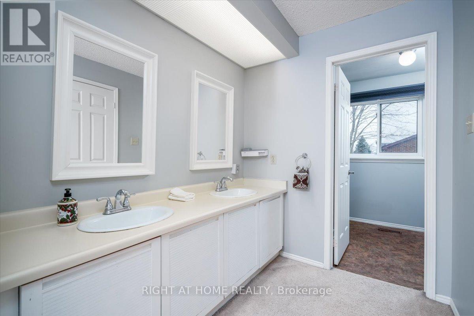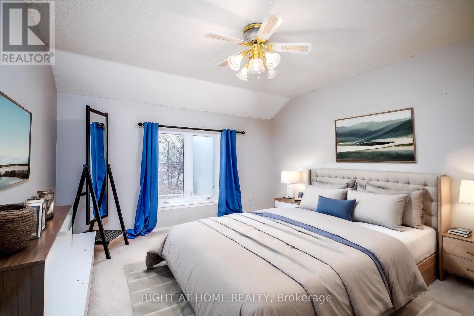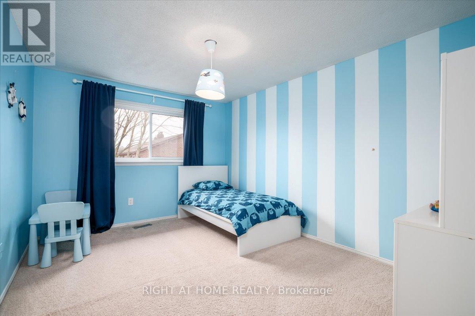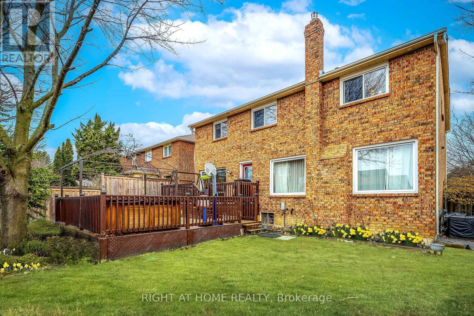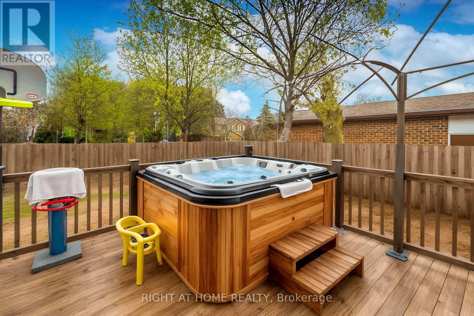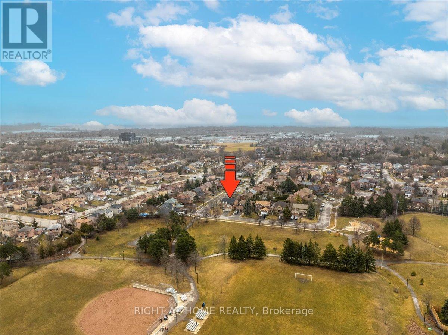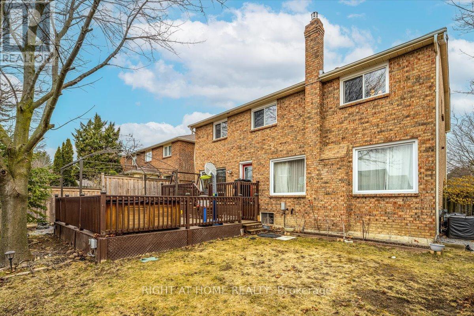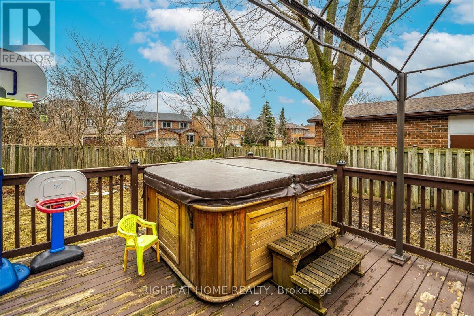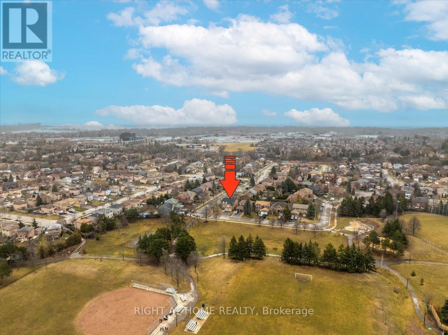533 Braeburn Cres Pickering, Ontario L1V 3Z7
$1,399,000
Spacious 4 bedroom home in the beautiful Amberlea neighborhood with almost 3200 sq ft of finished living space, large principal rooms, and an expansive master retreat. Be amazed with the welcoming, grand foyer that leads you into the formal and entertaining areas of the home. Exceptional size for a family or two and the opportunity to increase the living space even more in the basement with approved permits for a separate apartment. Appreciate the safety and privacy of living on a crescent while having access to amazing green space with Amberlea Park just outside your front door. Top rated schools in the neighborhood and walking distance to the home. This home has everything you can ask for and more. Don't wait. Come make 533 Braeburn your new home!**** EXTRAS **** Backyard Hot Tub / Pergola; 2 fireplaces. Roof replaced 2022. Gas Furnace, Central AC. Drawings sent in for permit approval for 2 bedroom / 2 bath basement apartment with separate entrance! (id:46317)
Property Details
| MLS® Number | E8124426 |
| Property Type | Single Family |
| Community Name | Amberlea |
| Amenities Near By | Park, Place Of Worship, Public Transit, Schools |
| Parking Space Total | 6 |
Building
| Bathroom Total | 3 |
| Bedrooms Above Ground | 4 |
| Bedrooms Total | 4 |
| Basement Development | Unfinished |
| Basement Type | Full (unfinished) |
| Construction Style Attachment | Detached |
| Cooling Type | Central Air Conditioning |
| Exterior Finish | Brick |
| Fireplace Present | Yes |
| Heating Fuel | Natural Gas |
| Heating Type | Forced Air |
| Stories Total | 2 |
| Type | House |
Parking
| Attached Garage |
Land
| Acreage | No |
| Land Amenities | Park, Place Of Worship, Public Transit, Schools |
| Size Irregular | 52.13 X 118 Ft |
| Size Total Text | 52.13 X 118 Ft |
Rooms
| Level | Type | Length | Width | Dimensions |
|---|---|---|---|---|
| Second Level | Primary Bedroom | 6.96 m | 3.72 m | 6.96 m x 3.72 m |
| Second Level | Sitting Room | 6.33 m | 3.3 m | 6.33 m x 3.3 m |
| Second Level | Bedroom 2 | 6.01 m | 5.27 m | 6.01 m x 5.27 m |
| Second Level | Bedroom 3 | 4.12 m | 3.18 m | 4.12 m x 3.18 m |
| Second Level | Bedroom 4 | 3.85 m | 3.71 m | 3.85 m x 3.71 m |
| Main Level | Kitchen | 3.48 m | 2.95 m | 3.48 m x 2.95 m |
| Main Level | Eating Area | 3.44 m | 2.73 m | 3.44 m x 2.73 m |
| Main Level | Dining Room | 3.48 m | 4.06 m | 3.48 m x 4.06 m |
| Main Level | Family Room | 5.48 m | 3.5 m | 5.48 m x 3.5 m |
| Main Level | Living Room | 5.48 m | 3.5 m | 5.48 m x 3.5 m |
https://www.realtor.ca/real-estate/26597165/533-braeburn-cres-pickering-amberlea
Salesperson
(416) 885-4401

9311 Weston Road Unit 6
Vaughan, Ontario L4H 3G8
(289) 357-3000
Interested?
Contact us for more information

