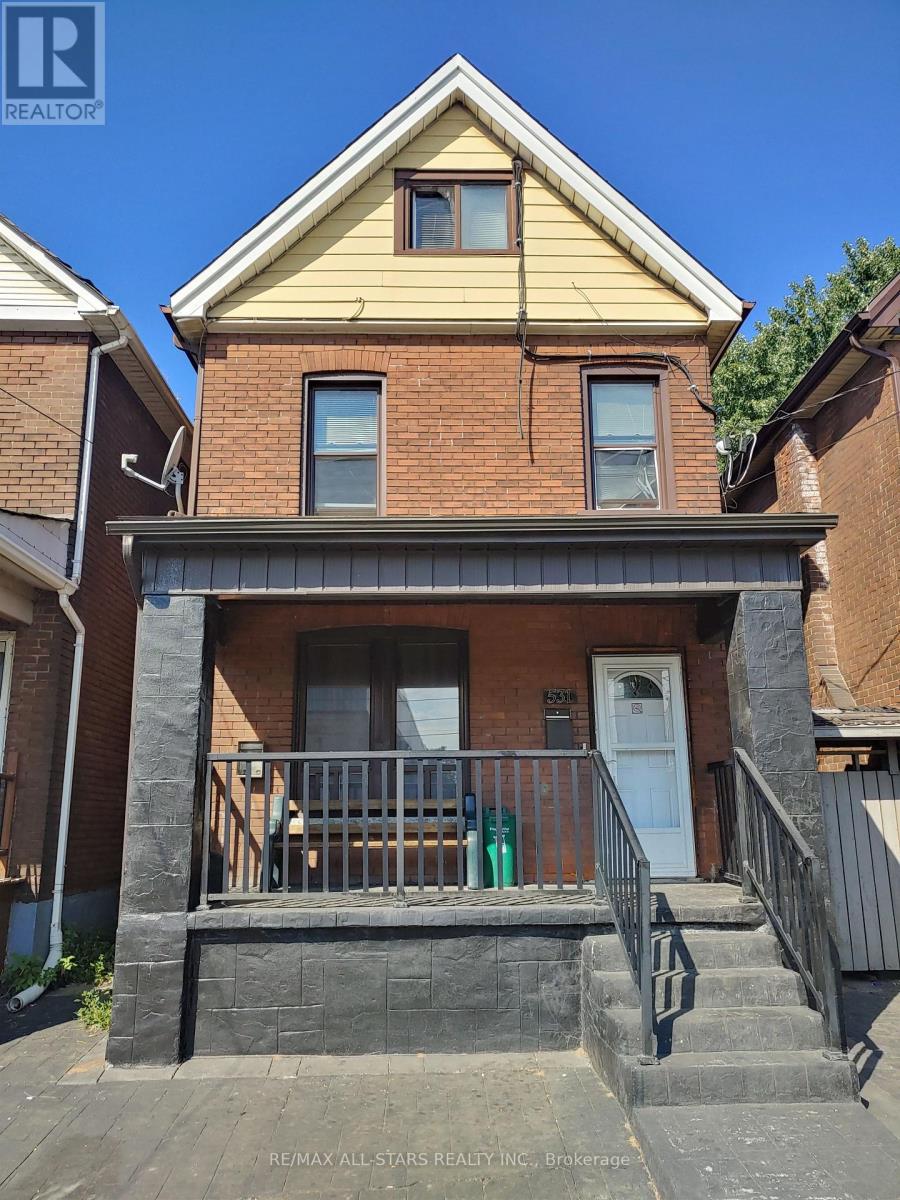531 Wentworth St N Hamilton, Ontario L8L 5X2
6 Bedroom
3 Bathroom
Central Air Conditioning
Forced Air
$529,999
3 Kitchens, 3 Washrooms, , Basement self contained w/separate entrance rental $800, 1st Floor rental $650 + $450, 2nd floor rental $750 + $700, Attic rental $650 + $600*** Total monthly rent $4600** Legal fire escape installed approved by City at the back of the building. Room sizes are approximate please perform due diligence for an accurate room size description.**** EXTRAS **** 3 Fridges, 3 Stoves, Central Air (id:46317)
Property Details
| MLS® Number | X7007274 |
| Property Type | Single Family |
| Community Name | Industrial Sector |
| Amenities Near By | Public Transit |
Building
| Bathroom Total | 3 |
| Bedrooms Above Ground | 5 |
| Bedrooms Below Ground | 1 |
| Bedrooms Total | 6 |
| Basement Features | Apartment In Basement |
| Basement Type | N/a |
| Construction Style Attachment | Detached |
| Cooling Type | Central Air Conditioning |
| Exterior Finish | Brick |
| Heating Fuel | Natural Gas |
| Heating Type | Forced Air |
| Stories Total | 3 |
| Type | House |
Land
| Acreage | No |
| Land Amenities | Public Transit |
| Size Irregular | 23.03 X 87.25 Ft |
| Size Total Text | 23.03 X 87.25 Ft |
Rooms
| Level | Type | Length | Width | Dimensions |
|---|---|---|---|---|
| Second Level | Bedroom | 4.57 m | 2.47 m | 4.57 m x 2.47 m |
| Second Level | Bedroom 2 | 3.14 m | 2.8 m | 3.14 m x 2.8 m |
| Third Level | Bedroom | Measurements not available | ||
| Third Level | Bedroom 2 | Measurements not available | ||
| Basement | Other | Measurements not available | ||
| Flat | Bedroom | 4 m | 3.02 m | 4 m x 3.02 m |
| Flat | Bedroom 2 | 3.49 m | 3.02 m | 3.49 m x 3.02 m |
Utilities
| Sewer | Installed |
| Natural Gas | Installed |
| Electricity | Installed |
| Cable | Available |
https://www.realtor.ca/real-estate/26067566/531-wentworth-st-n-hamilton-industrial-sector

RE/MAX ALL-STARS REALTY INC.
5071 Highway 7 East #5
Unionville, Ontario L3R 1N3
5071 Highway 7 East #5
Unionville, Ontario L3R 1N3
(905) 477-0011
(905) 477-6839
Interested?
Contact us for more information



























