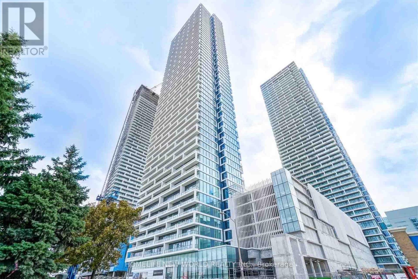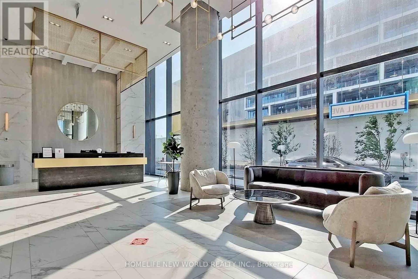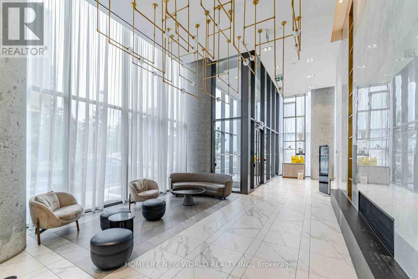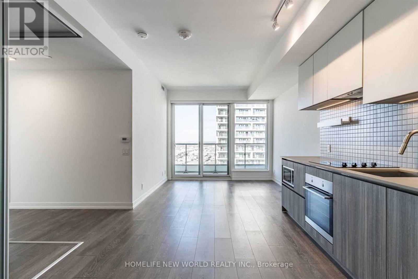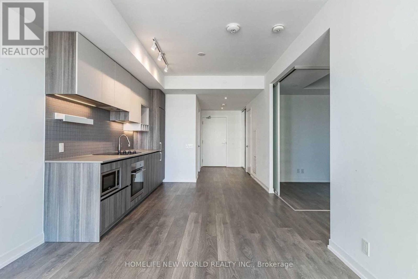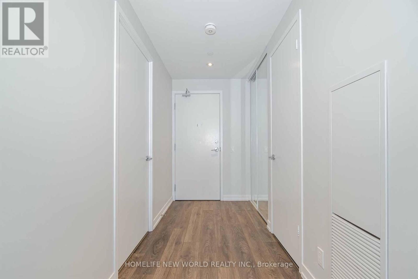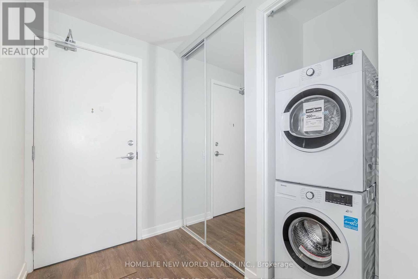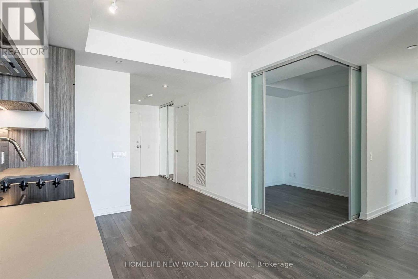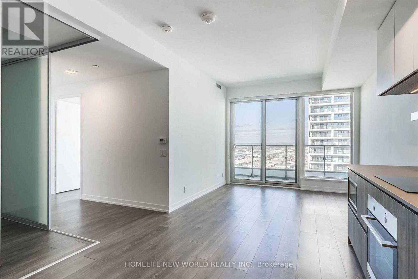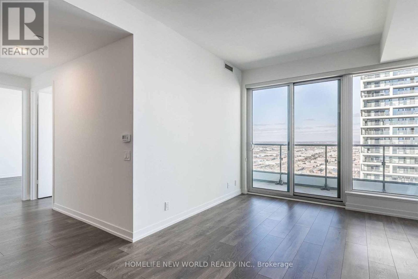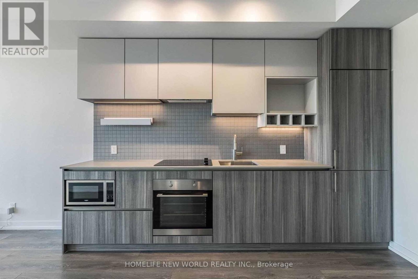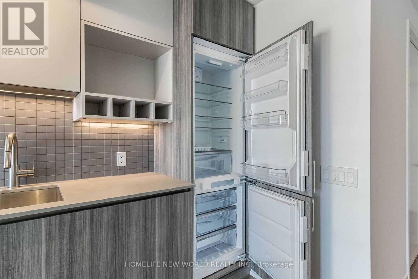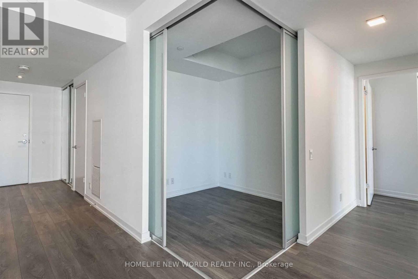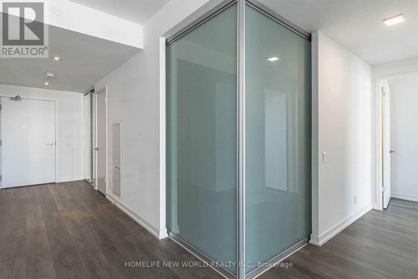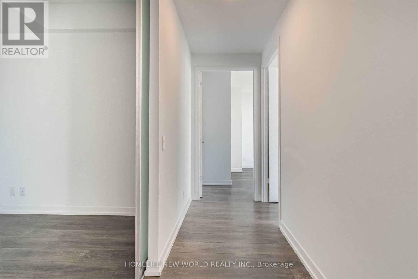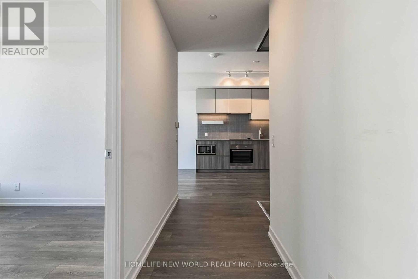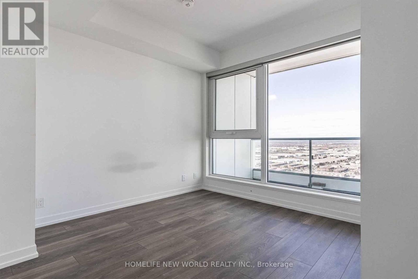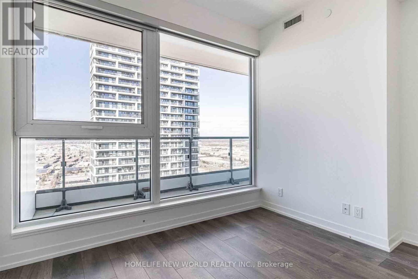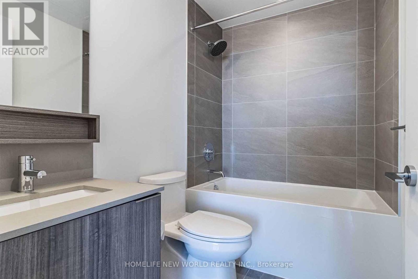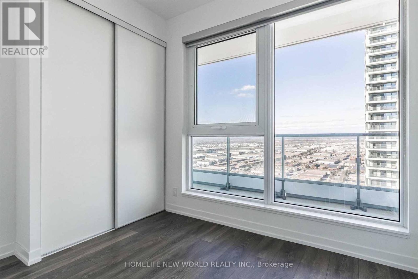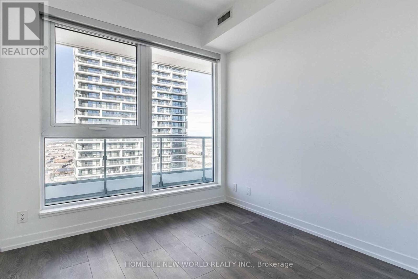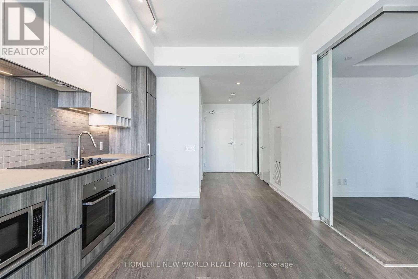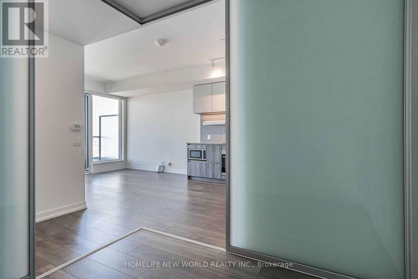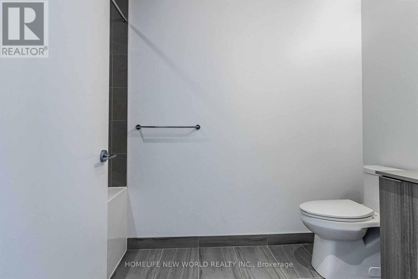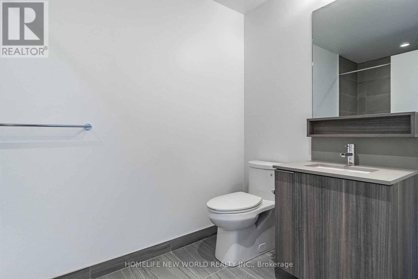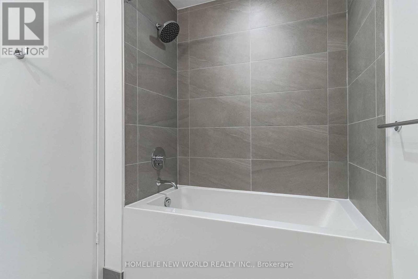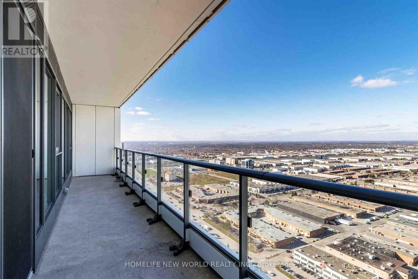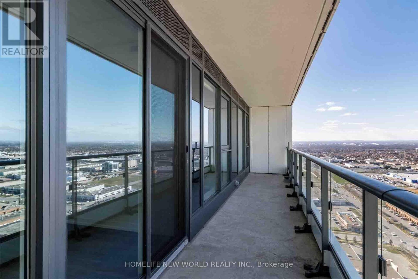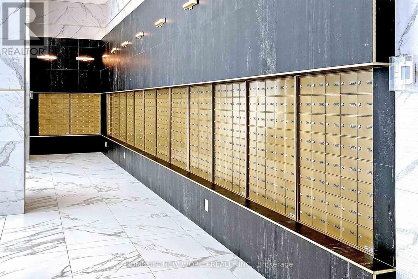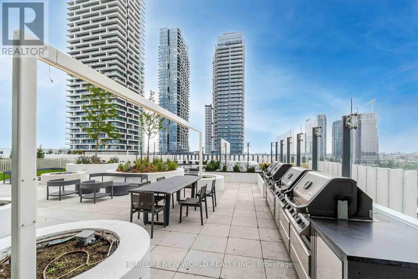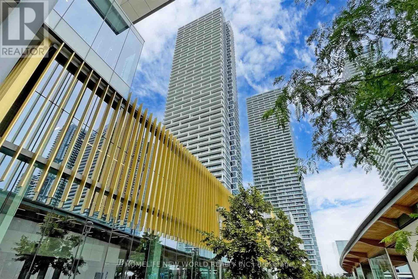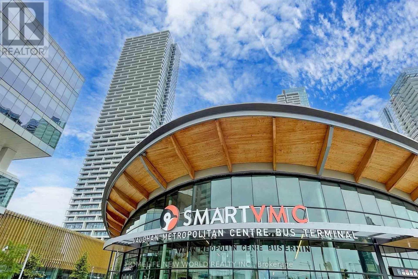#5301 -5 Buttermill Ave Vaughan, Ontario L4K 0J5
$3,100 Monthly
Spacious Condo Unit At The Transit City Tower! 2+Den Bed (Can Turn Into 3 Bedrooms W/Sliding Doors), 2 Full Baths. High Floor Unit With A Spacious Layout W/9Ft Ceiling, Wood Flooring Thru Out. North View & Modern Finishes Throughout. Walk-Out To Large Balcony. Fantastic Location Close To Vaughan Subway Station, & More! Amenities Include Concierge, Gym, Rec Room, Party Room, And More. Rogers Provide Free Internet Services. 1 Locker & 1 Parking**** EXTRAS **** Front Load Washer & Dryer, B/I Cook Top, Integrated Fridge & Dishwasher, B/I Stainless Steel Oven, B/I Stainless Steel Hood Range & Microwave. **Locker@ Level 3 #414. *Parking@ 6th Flr #99. Tenant Pays Hydro & Water (id:46317)
Property Details
| MLS® Number | N8107936 |
| Property Type | Single Family |
| Community Name | Vaughan Corporate Centre |
| Amenities Near By | Hospital, Park, Public Transit |
| Community Features | Community Centre, Pets Not Allowed |
| Features | Balcony |
| Parking Space Total | 1 |
| View Type | View |
Building
| Bathroom Total | 2 |
| Bedrooms Above Ground | 2 |
| Bedrooms Below Ground | 1 |
| Bedrooms Total | 3 |
| Amenities | Storage - Locker, Security/concierge, Party Room, Exercise Centre |
| Cooling Type | Central Air Conditioning |
| Exterior Finish | Concrete |
| Heating Fuel | Natural Gas |
| Heating Type | Forced Air |
| Type | Apartment |
Land
| Acreage | No |
| Land Amenities | Hospital, Park, Public Transit |
Rooms
| Level | Type | Length | Width | Dimensions |
|---|---|---|---|---|
| Main Level | Living Room | 9.18 m | 3.05 m | 9.18 m x 3.05 m |
| Main Level | Dining Room | 9.18 m | 3.05 m | 9.18 m x 3.05 m |
| Main Level | Kitchen | 9.18 m | 3.05 m | 9.18 m x 3.05 m |
| Main Level | Primary Bedroom | 3.93 m | 3.2 m | 3.93 m x 3.2 m |
| Main Level | Bedroom 2 | 2.93 m | 2.47 m | 2.93 m x 2.47 m |
| Main Level | Den | 2.32 m | 2.32 m | 2.32 m x 2.32 m |
https://www.realtor.ca/real-estate/26573631/5301-5-buttermill-ave-vaughan-vaughan-corporate-centre
Salesperson
(416) 490-1177

201 Consumers Rd., Ste. 205
Toronto, Ontario M2J 4G8
(416) 490-1177
(416) 490-1928
www.homelifenewworld.com/
Interested?
Contact us for more information

