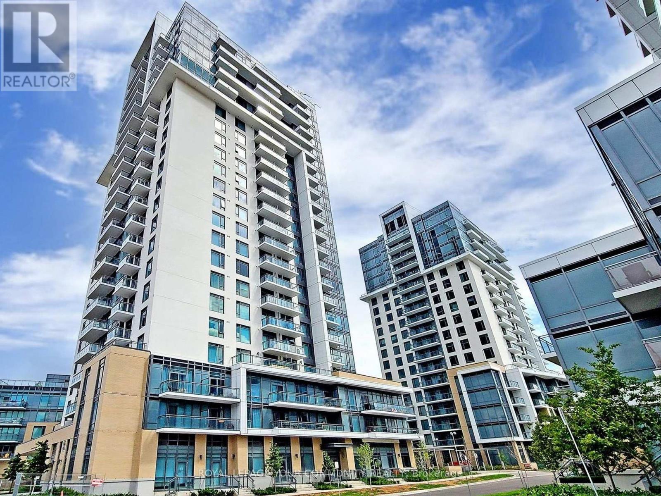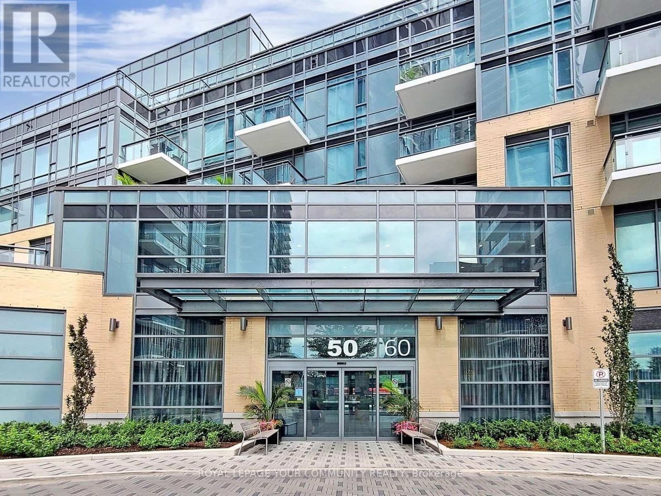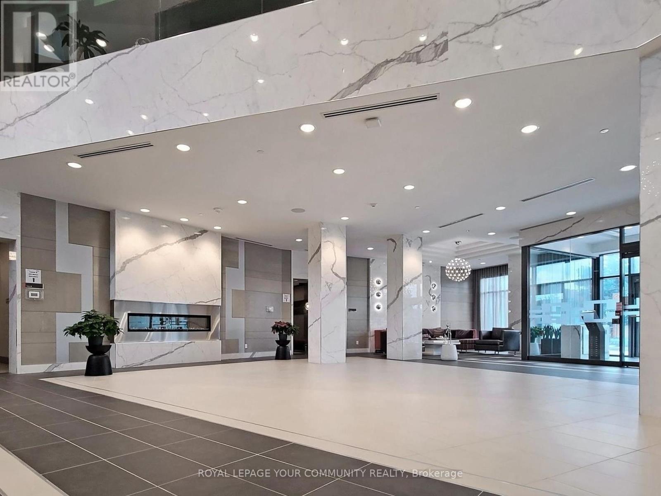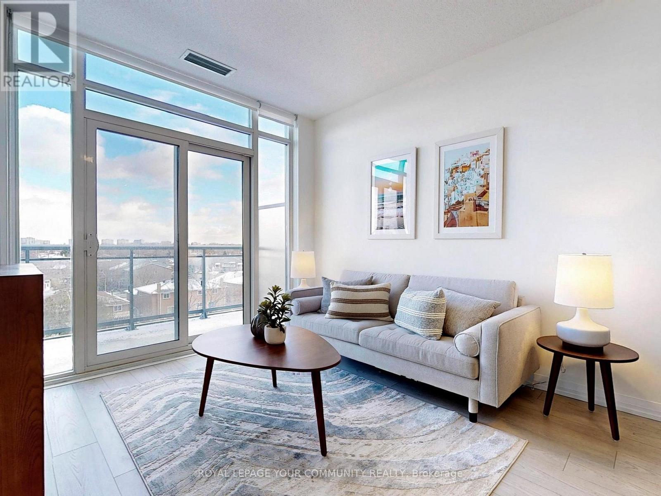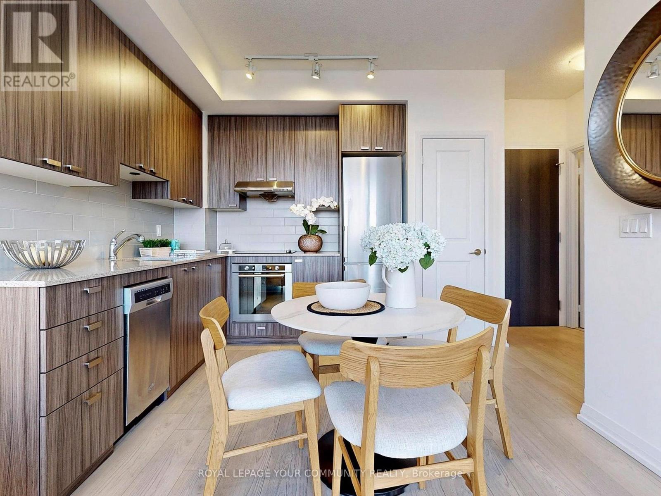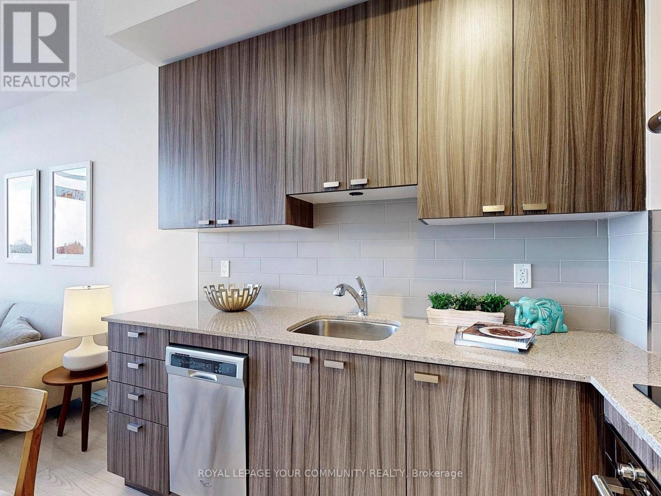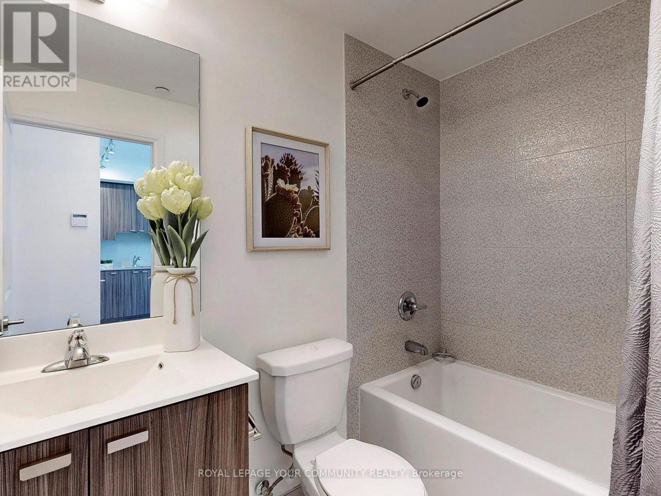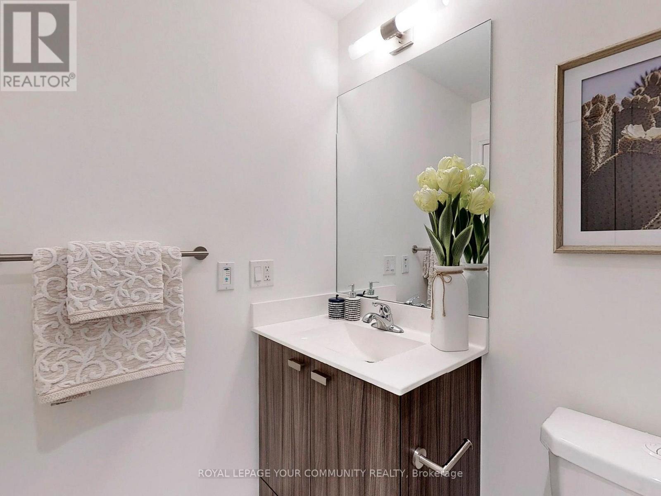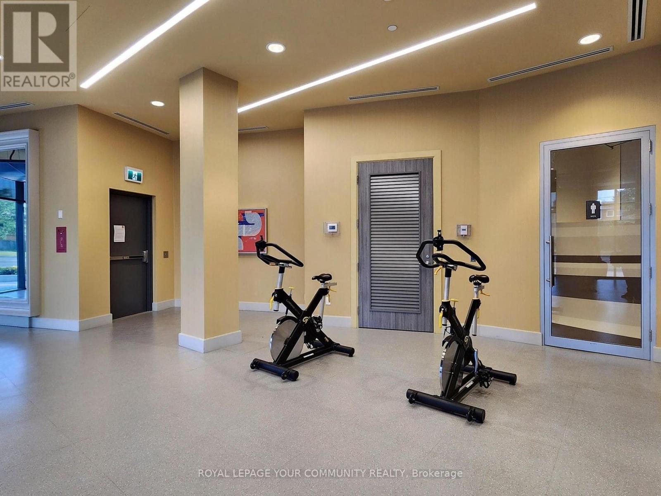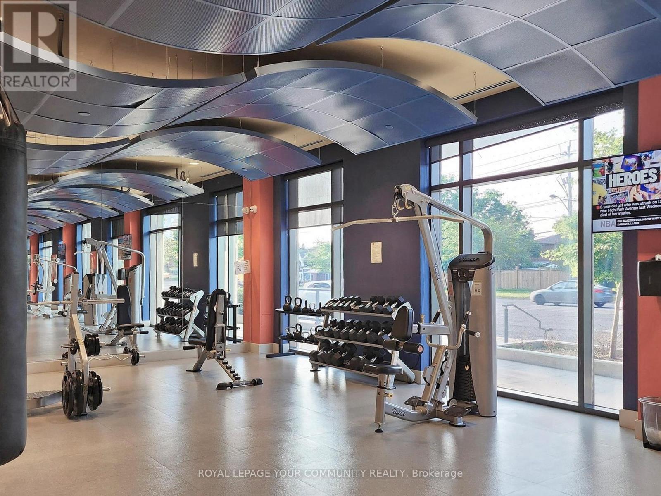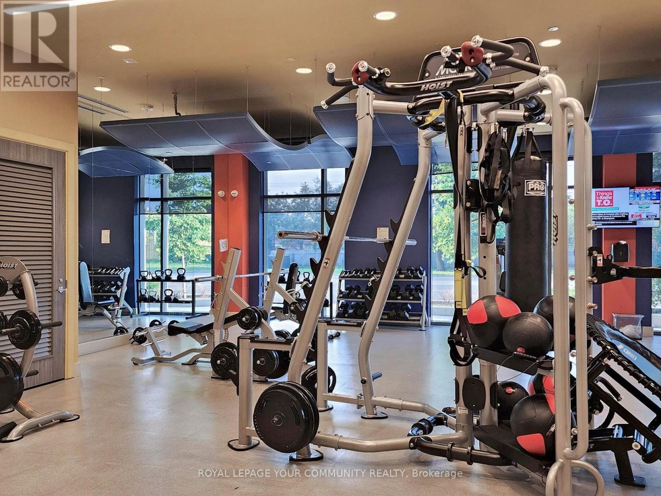#530 -50 Ann O'reilly Rd Toronto, Ontario M2J 0C9
$569,000Maintenance,
$515.37 Monthly
Maintenance,
$515.37 MonthlyWelcome to Luxurious Trio at Atria by Tridel, One Bedroom with Balcony, Unobstructed View. Functional Layout, Modern Open Concept with 9 Ft ceiling height, Sun Filled with Large Windows. Laminate Floor In Living, Dining and Kitchen. Freshly Painted. Close to Hwy 404/401/DVP, Minutes to Fairview Mall, Library, T&T Supermarket, Don Mills Station, Seneca College, Shops & Restaurants. Superb Amenities: 24 Hrs Concierge, Fitness & Yoga Studio, Party Room & Lounge, Private Dining Room, Theatre, Boardroom & Billiards. Includes One Parking (P1-30) & One Locker (P3-173). Parking Spot On P1 convenient located close to Elevator.**** EXTRAS **** Existing Stainless Steele Appliances: Fridge, Built-in Dishwasher, Oven. Cooktop, White Washer & Dryer. Existing Roller Blinds and Electric Light Fixtures. (id:46317)
Property Details
| MLS® Number | C8166164 |
| Property Type | Single Family |
| Community Name | Henry Farm |
| Amenities Near By | Place Of Worship, Public Transit |
| Features | Balcony |
| Parking Space Total | 1 |
| View Type | View |
Building
| Bathroom Total | 1 |
| Bedrooms Above Ground | 1 |
| Bedrooms Total | 1 |
| Amenities | Storage - Locker, Security/concierge, Party Room, Visitor Parking, Exercise Centre |
| Cooling Type | Central Air Conditioning |
| Exterior Finish | Concrete |
| Heating Fuel | Natural Gas |
| Heating Type | Forced Air |
| Type | Apartment |
Parking
| Visitor Parking |
Land
| Acreage | No |
| Land Amenities | Place Of Worship, Public Transit |
Rooms
| Level | Type | Length | Width | Dimensions |
|---|---|---|---|---|
| Flat | Living Room | 6.37 m | 3.17 m | 6.37 m x 3.17 m |
| Flat | Dining Room | 6.37 m | 3.17 m | 6.37 m x 3.17 m |
| Flat | Kitchen | Measurements not available | ||
| Flat | Primary Bedroom | 3.17 m | 3.05 m | 3.17 m x 3.05 m |
https://www.realtor.ca/real-estate/26657816/530-50-ann-oreilly-rd-toronto-henry-farm

Salesperson
(905) 940-4180

161 Main Street
Unionville, Ontario L3R 2G8
(905) 940-4180
(905) 940-4199
Interested?
Contact us for more information

