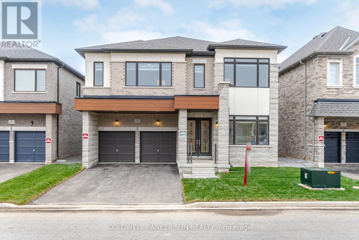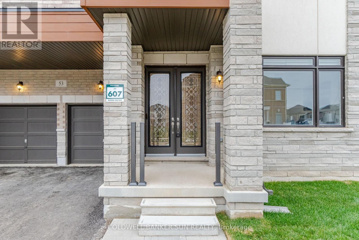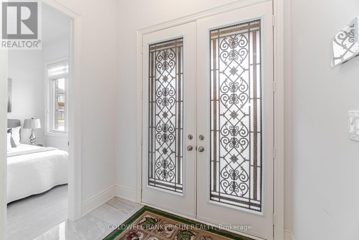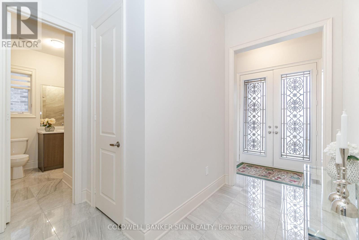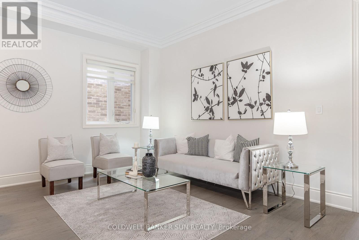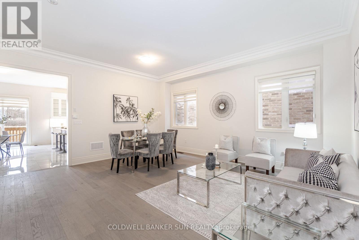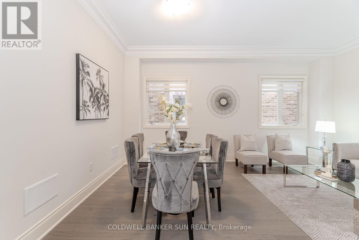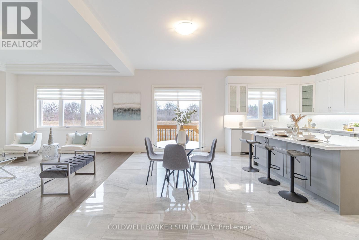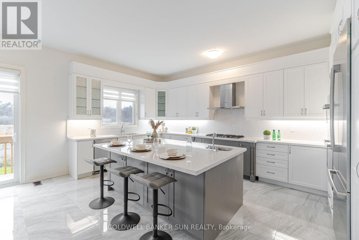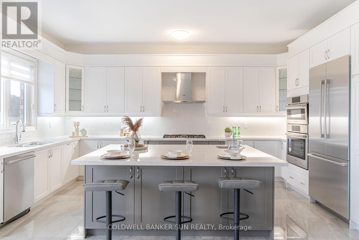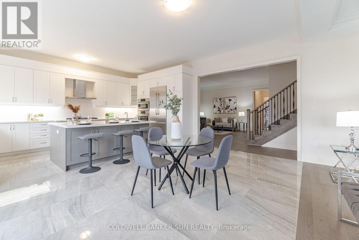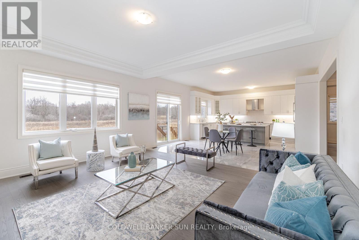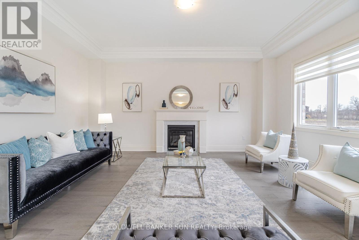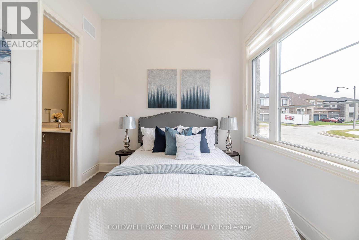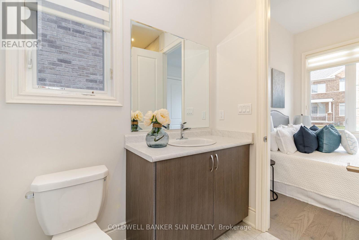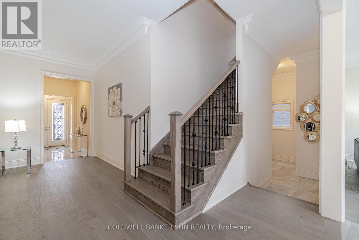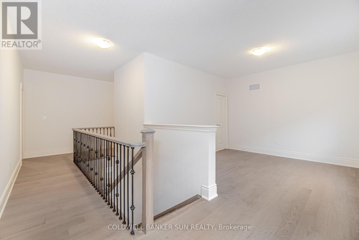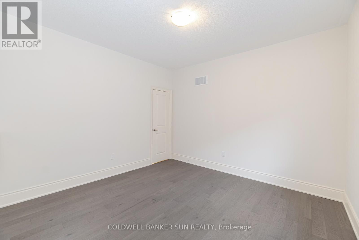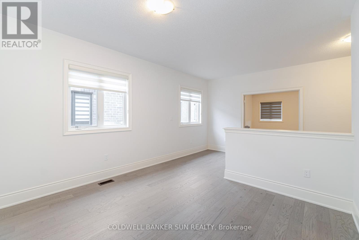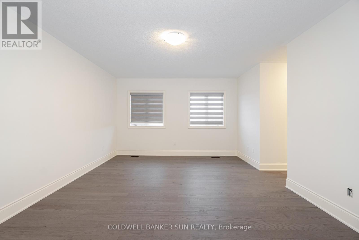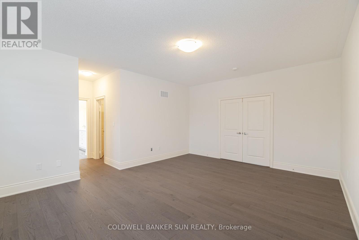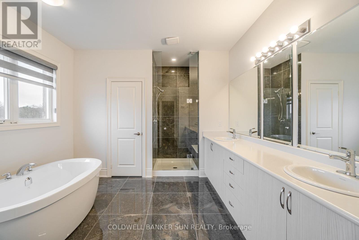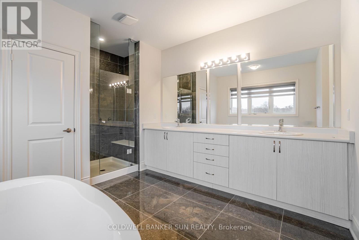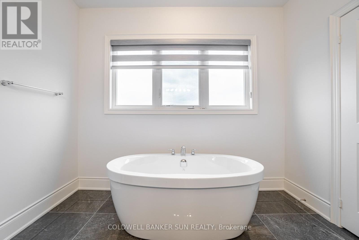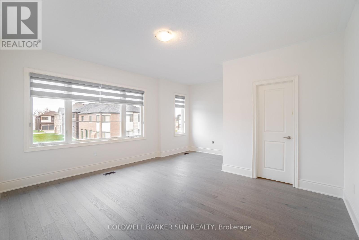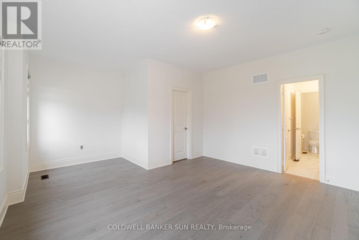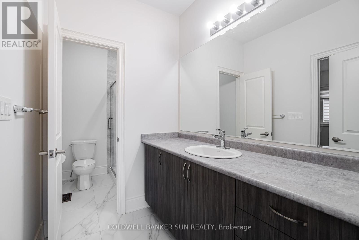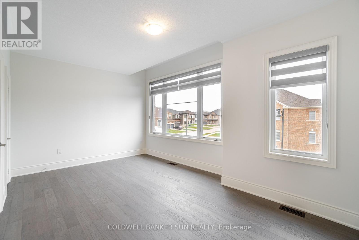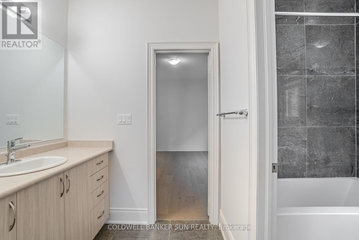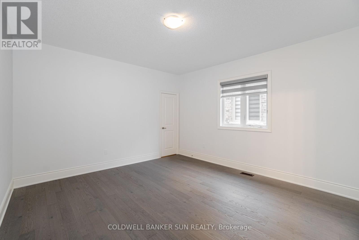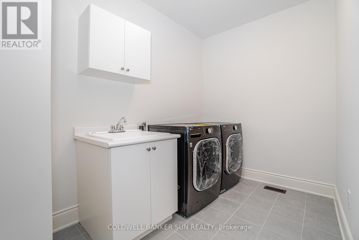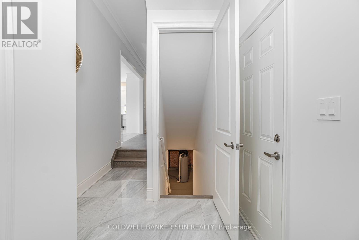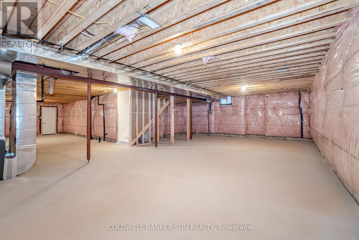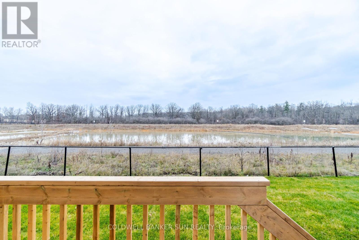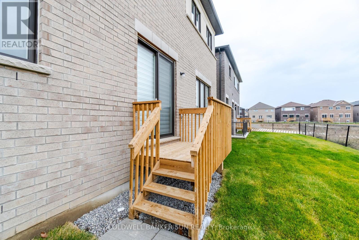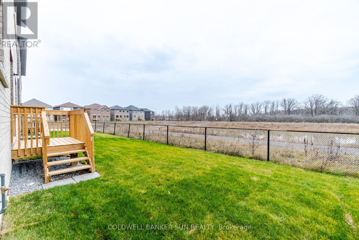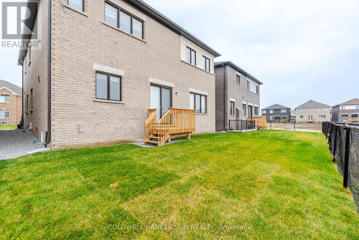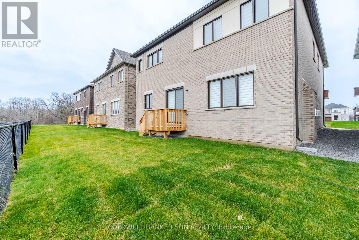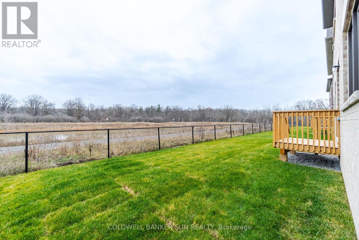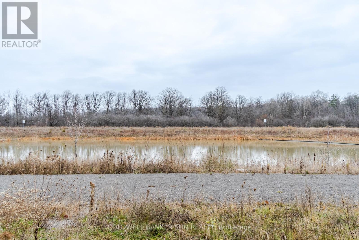53 Pond View Gate Hamilton, Ontario L8B 2A1
$2,099,000
A Delightfully Pleasant Property!! Located On A Quiet Street With Backing To Pond With Wide Windows & Scenic View Of The Woods With No Backside Any House Out To The Yard. This Gorgeous Detached House With 5 Bedrooms And 4 Washrooms In The The Community Of Waterdown Having Double Door Entry And Hardwood Flooring Thru Out The House With Notable Elegant Great Room Where The Gas Fireplace And Coffered Ceiling Ties Together Wonderfully. This House Has 10 Ft Ceiling On Main, 9 Ft On 2nd Floor And 8.6 Ft In Basement With Many Upgrades. There Is One Bedroom On Main Floor With Full Washroom. S/s Built In Appliances In Kitchen On Main Floor & Washer & Dryer On 2nd Floor. As Well As Motorized Blinds, Quartz Countertop, Backsplash & Island, Breakfast And Pantry. 2nd Floor Luxurious Master Bedroom With 6 Pc Ensuite With Scenic Woods & Pond View.**** EXTRAS **** S/s Built In Appliances, Refrigerator, Oven, Microwave, Gas Range Hood, Power Chimney, Dishwasher, Washer And Dryer. 200 Amps Electric Panel. (id:46317)
Property Details
| MLS® Number | X7343522 |
| Property Type | Single Family |
| Community Name | Waterdown |
| Parking Space Total | 4 |
Building
| Bathroom Total | 4 |
| Bedrooms Above Ground | 5 |
| Bedrooms Total | 5 |
| Basement Development | Unfinished |
| Basement Type | N/a (unfinished) |
| Construction Style Attachment | Detached |
| Exterior Finish | Brick, Stone |
| Fireplace Present | Yes |
| Heating Fuel | Natural Gas |
| Heating Type | Forced Air |
| Stories Total | 2 |
| Type | House |
Parking
| Attached Garage |
Land
| Acreage | No |
| Size Irregular | 46.92 X 90.22 Ft |
| Size Total Text | 46.92 X 90.22 Ft |
Rooms
| Level | Type | Length | Width | Dimensions |
|---|---|---|---|---|
| Second Level | Primary Bedroom | 5.61 m | 4.27 m | 5.61 m x 4.27 m |
| Second Level | Bedroom | 4.21 m | 3.85 m | 4.21 m x 3.85 m |
| Second Level | Bedroom | 5.74 m | 3.51 m | 5.74 m x 3.51 m |
| Second Level | Bedroom | 4.58 m | 4.15 m | 4.58 m x 4.15 m |
| Second Level | Recreational, Games Room | 3.66 m | 3.39 m | 3.66 m x 3.39 m |
| Second Level | Laundry Room | Measurements not available | ||
| Main Level | Great Room | 5.49 m | 4.58 m | 5.49 m x 4.58 m |
| Main Level | Living Room | 5.49 m | 5.22 m | 5.49 m x 5.22 m |
| Main Level | Dining Room | 5.49 m | 5.22 m | 5.49 m x 5.22 m |
| Main Level | Kitchen | 5.49 m | 3.08 m | 5.49 m x 3.08 m |
| Main Level | Eating Area | 5.49 m | 3.36 m | 5.49 m x 3.36 m |
| Main Level | Bedroom | 3.11 m | 2.96 m | 3.11 m x 2.96 m |
Utilities
| Natural Gas | Available |
| Electricity | Installed |
https://www.realtor.ca/real-estate/26340027/53-pond-view-gate-hamilton-waterdown
Salesperson
(905) 670-4455

1200 Derry Road Unit #7
Mississauga, Ontario L5T 0B3
(905) 670-4455
(905) 670-4466
HTTP://www.cbsunrealty.com
Interested?
Contact us for more information

