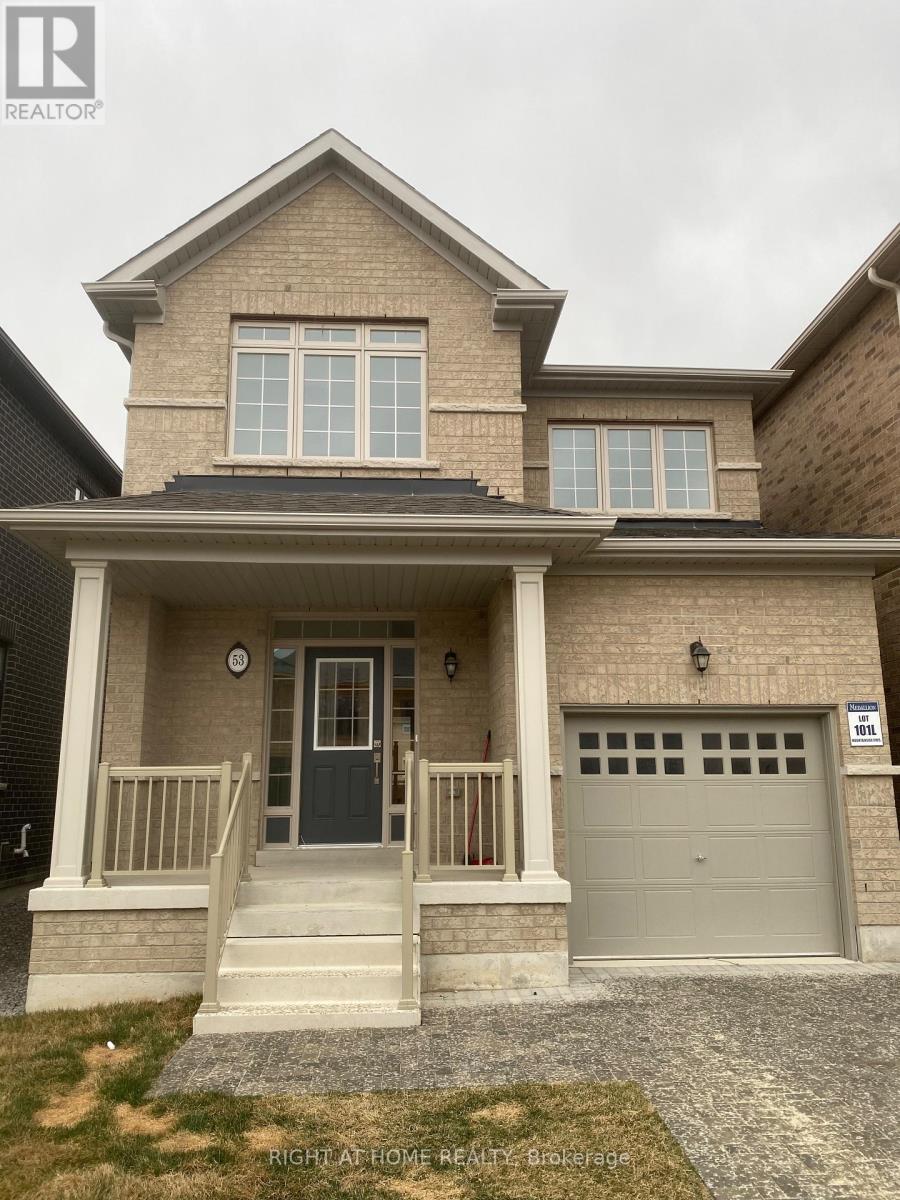53 Mountainside Cres Whitby, Ontario L1R 0P4
$1,200,000
ONE year New Home In a very high demand area of Whitby. Natural Hardwood Flooring to Main and Second Floor With Pot Lights. Granite Kitchen Countertop with an Undermount sink, Pull Out Faucet, Cabinets with under valance lighting and backsplash. Large Living Room With gas Fireplace. Ensuite with Glass Shower and FINISHED Basement with SEPARATE Entrance WALK UP STAIRS, RAILING, AND EXTERIOR LIGHT. Interlock driveway. Close to Schools And Shopping.**** EXTRAS **** stainless steel built-in oven, stainless steel built-in micro wave/OTR and cooktop and dishwasher. Samsung upgraded washer and dryer. FRESHLY PAINTED AND SHAMPOOED (id:46317)
Property Details
| MLS® Number | E8137200 |
| Property Type | Single Family |
| Community Name | Rolling Acres |
| Parking Space Total | 2 |
Building
| Bathroom Total | 3 |
| Bedrooms Above Ground | 3 |
| Bedrooms Total | 3 |
| Basement Development | Finished |
| Basement Features | Separate Entrance |
| Basement Type | N/a (finished) |
| Construction Style Attachment | Detached |
| Cooling Type | Central Air Conditioning |
| Exterior Finish | Brick |
| Fireplace Present | Yes |
| Heating Fuel | Natural Gas |
| Heating Type | Forced Air |
| Stories Total | 2 |
| Type | House |
Parking
| Attached Garage |
Land
| Acreage | No |
| Size Irregular | 30 X 110 Ft |
| Size Total Text | 30 X 110 Ft |
Rooms
| Level | Type | Length | Width | Dimensions |
|---|---|---|---|---|
| Second Level | Primary Bedroom | Measurements not available | ||
| Second Level | Bedroom 2 | Measurements not available | ||
| Third Level | Bedroom 3 | Measurements not available | ||
| Basement | Great Room | Measurements not available | ||
| Main Level | Living Room | Measurements not available | ||
| Main Level | Kitchen | Measurements not available |
https://www.realtor.ca/real-estate/26615163/53-mountainside-cres-whitby-rolling-acres
Salesperson
(416) 391-3232

1396 Don Mills Rd Unit B-121
Toronto, Ontario M3B 0A7
(416) 391-3232
(416) 391-0319
www.rightathomerealty.com
Interested?
Contact us for more information




















