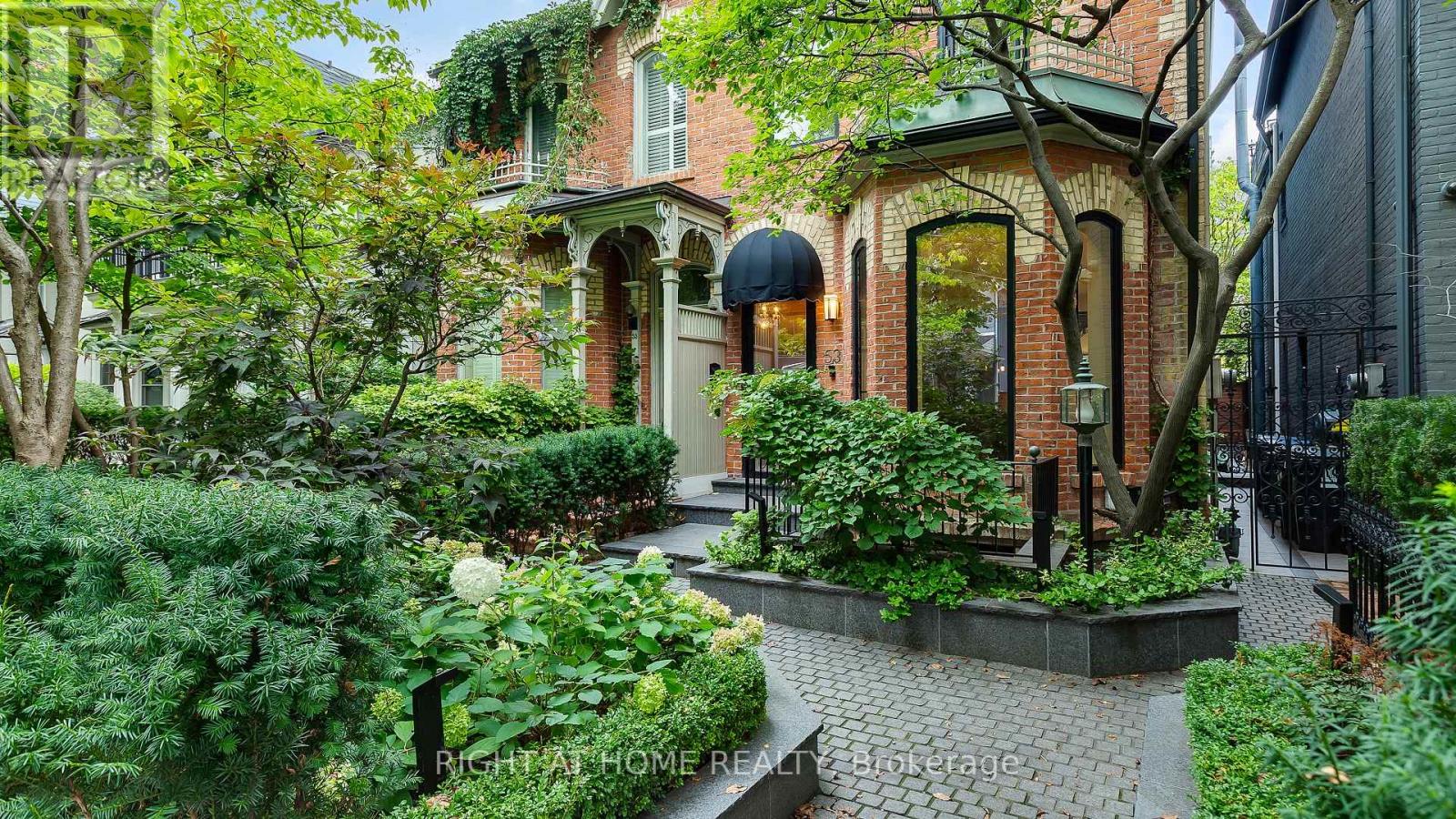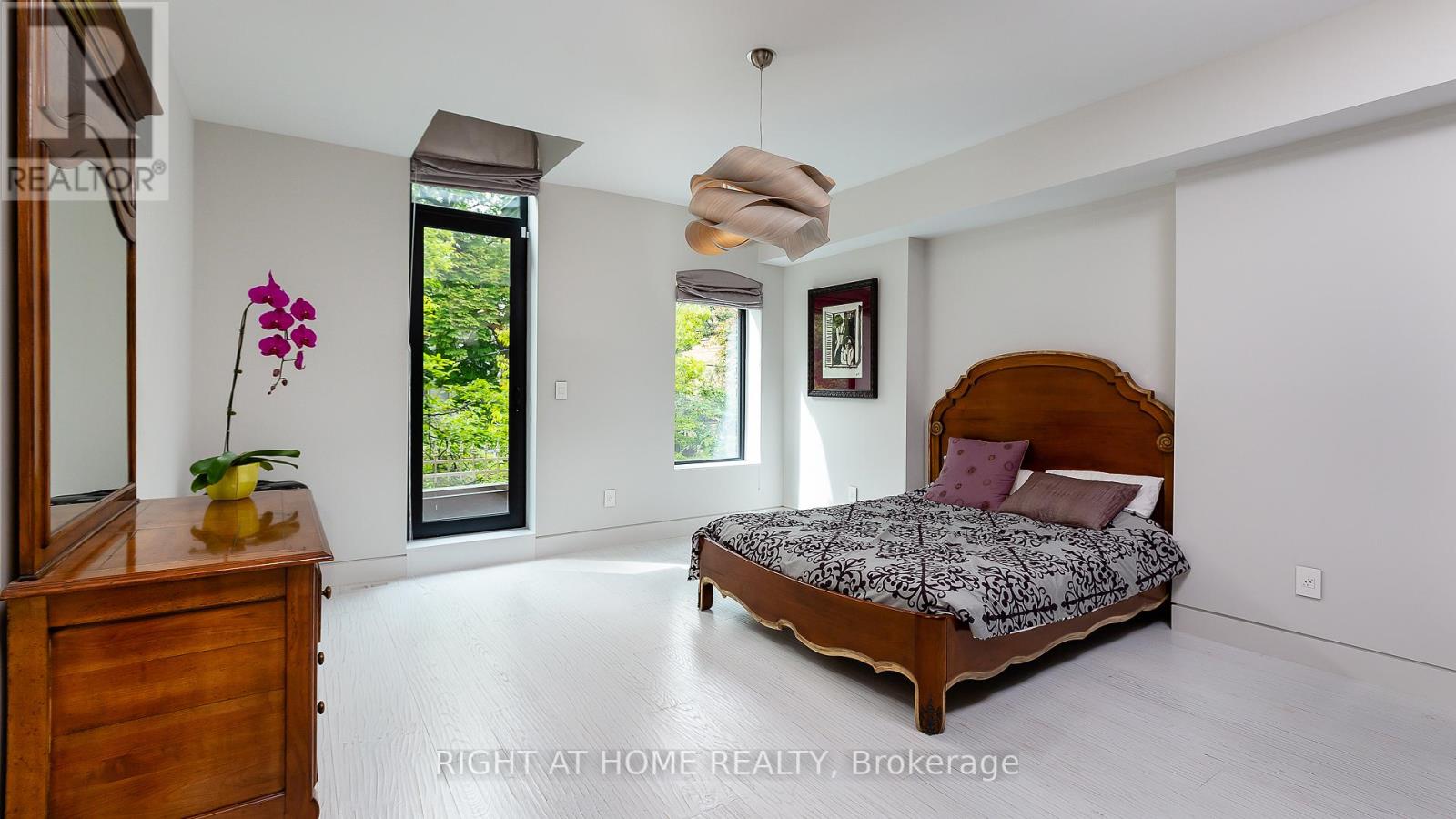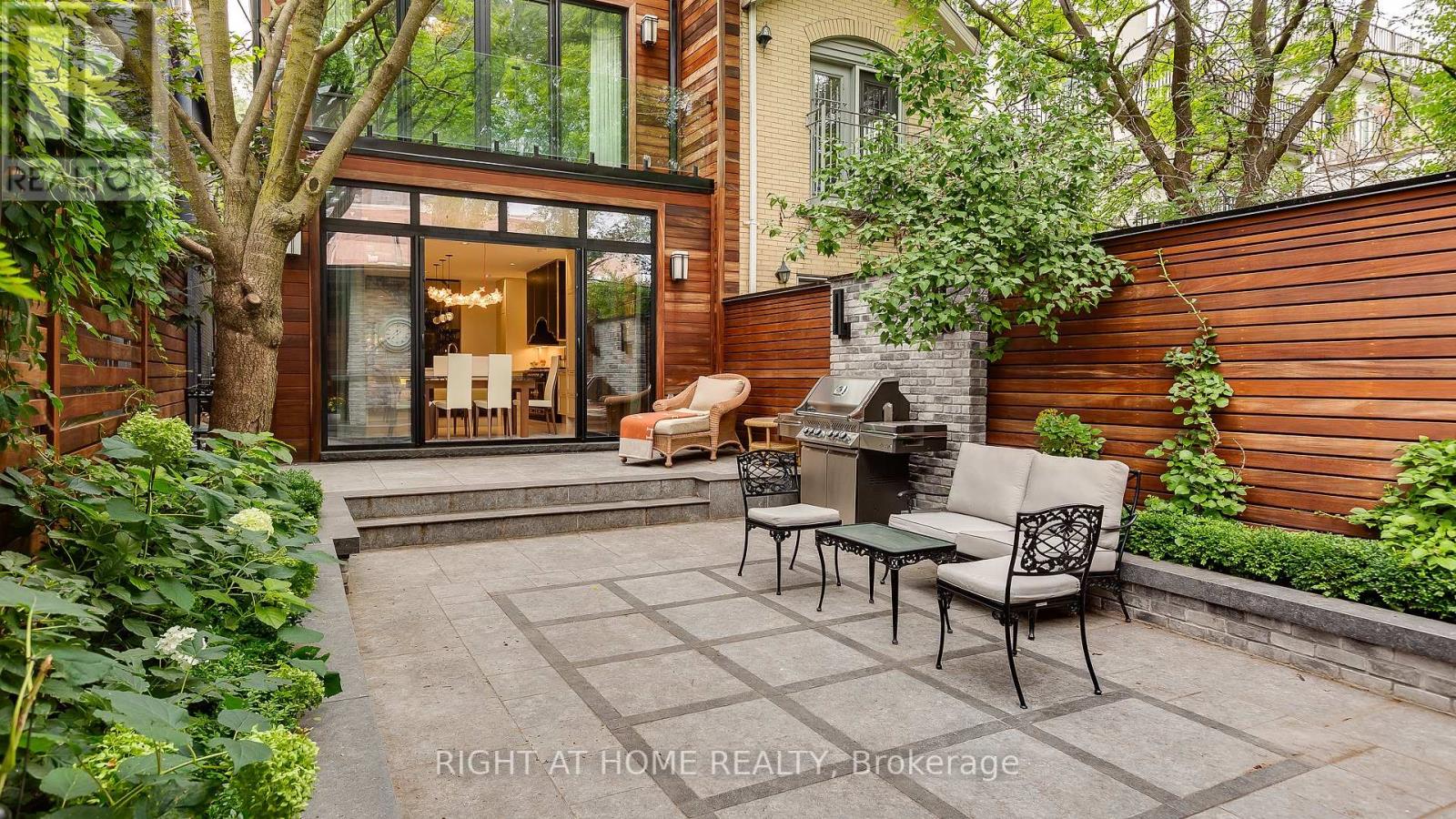53 Hazelton Ave Toronto, Ontario M5R 2E3
3 Bedroom
4 Bathroom
Fireplace
Central Air Conditioning
Forced Air
$6,980,000
A Beautifully Renovated Home Located On Iconic Hazelton Ave In Yorkville. Just Steps Away From Designer Shops, Fine Entertainment, World Class Restaurants, Art Galleries, Groceries, Ttc. Rare Detached Garage, Stone Floor And Built-In Fireplace In The Backyard. Master With W/O Large Balcony W/Stunning Views.**** EXTRAS **** Cedar Closet In The Bsmt, 2 Fireplaces, La Cornue Stove, Built-In Speakers, 2 Balconies, Skylight, Electric Shutters And Curtains, 2 Tvs, Downsview Kitchen, Poliform Closets. (id:46317)
Property Details
| MLS® Number | C6726490 |
| Property Type | Single Family |
| Community Name | Annex |
| Parking Space Total | 2 |
Building
| Bathroom Total | 4 |
| Bedrooms Above Ground | 3 |
| Bedrooms Total | 3 |
| Basement Development | Finished |
| Basement Type | N/a (finished) |
| Construction Style Attachment | Semi-detached |
| Cooling Type | Central Air Conditioning |
| Exterior Finish | Brick |
| Fireplace Present | Yes |
| Heating Fuel | Natural Gas |
| Heating Type | Forced Air |
| Stories Total | 3 |
| Type | House |
Parking
| Detached Garage |
Land
| Acreage | No |
| Size Irregular | 18.5 X 148 Ft |
| Size Total Text | 18.5 X 148 Ft |
Rooms
| Level | Type | Length | Width | Dimensions |
|---|---|---|---|---|
| Second Level | Bedroom | 5.21 m | 4.72 m | 5.21 m x 4.72 m |
| Second Level | Bedroom 2 | 4.93 m | 4.72 m | 4.93 m x 4.72 m |
| Third Level | Primary Bedroom | 3.69 m | 4.81 m | 3.69 m x 4.81 m |
| Basement | Recreational, Games Room | 7.31 m | 4.81 m | 7.31 m x 4.81 m |
| Basement | Laundry Room | 1.88 m | 3.1 m | 1.88 m x 3.1 m |
| Ground Level | Kitchen | 3.61 m | 4.81 m | 3.61 m x 4.81 m |
| Ground Level | Dining Room | 3.51 m | 4.81 m | 3.51 m x 4.81 m |
| Ground Level | Living Room | 7.32 m | 4.72 m | 7.32 m x 4.72 m |
https://www.realtor.ca/real-estate/25922871/53-hazelton-ave-toronto-annex
POLINA LEIBOVSKAIA
Salesperson
(416) 391-3232
Salesperson
(416) 391-3232

RIGHT AT HOME REALTY
1396 Don Mills Rd Unit B-121
Toronto, Ontario M3B 0A7
1396 Don Mills Rd Unit B-121
Toronto, Ontario M3B 0A7
(416) 391-3232
(416) 391-0319
www.rightathomerealty.com
Interested?
Contact us for more information










































